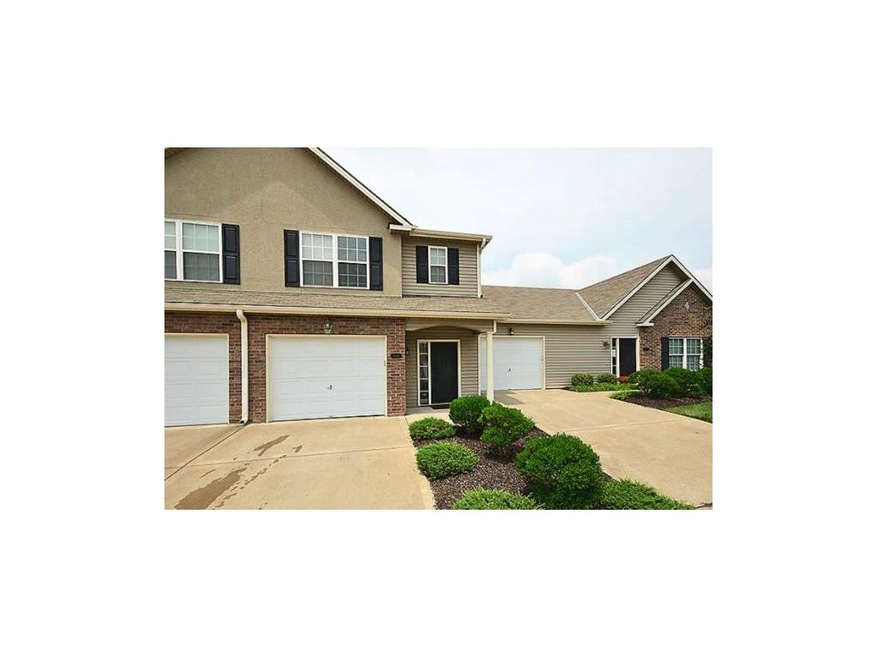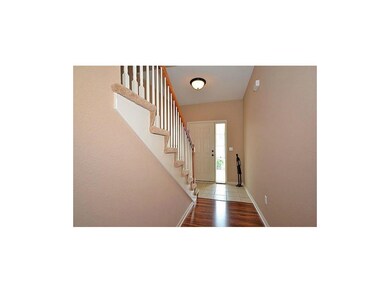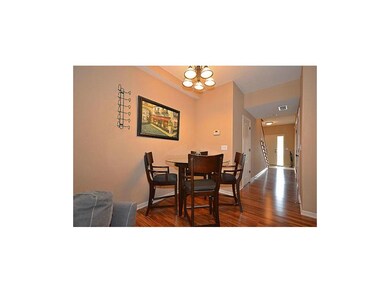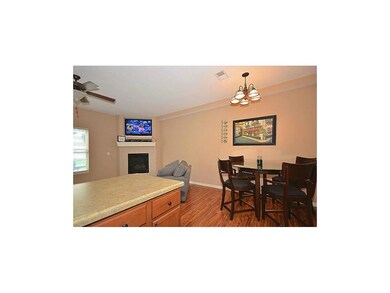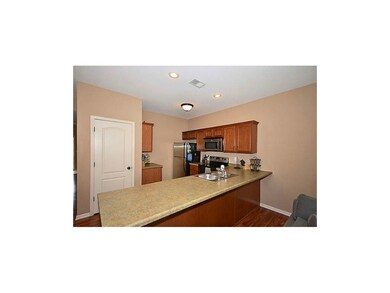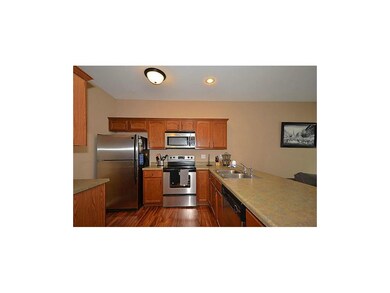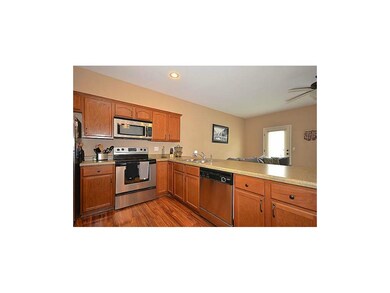
9418 N Granby Ave Kansas City, MO 64154
Highlights
- Deck
- Traditional Architecture
- Granite Countertops
- Vaulted Ceiling
- Wood Flooring
- Community Pool
About This Home
As of September 2023LOOKING FOR THE ULTIMATE IN MAINTENANCE PROVIDED TOWNHOMES! LOOK NO MORE! Totally move-in ready two-story home with brand new flooring on the main level! Stainless appliances, ML fireplace & oil rubbed bronze finishes throughout. Extremely well-appointed & spacious floor plan with large bedrooms & a cozy main level living area. Moments from Hwy 152, I-29, Kansas City Intl Airport & MO-169 corridor. All exterior maintenance, lawn care, snow removal & fire/hazard ins is included in the $115/mo HOA. Access to neighborhood pool available for $375/yr! This is a perfect home for a first-time buyer, investor or the family on the go!
Last Agent to Sell the Property
RE/MAX Heritage License #2006003920 Listed on: 07/09/2015

Townhouse Details
Home Type
- Townhome
Est. Annual Taxes
- $1,923
HOA Fees
- $115 Monthly HOA Fees
Parking
- 1 Car Attached Garage
Home Design
- Traditional Architecture
- Slab Foundation
- Composition Roof
- Stucco
Interior Spaces
- 1,579 Sq Ft Home
- Wet Bar: Laminate Counters, Pantry, Ceiling Fan(s), Fireplace, Carpet, Walk-In Closet(s), Cathedral/Vaulted Ceiling, Double Vanity
- Built-In Features: Laminate Counters, Pantry, Ceiling Fan(s), Fireplace, Carpet, Walk-In Closet(s), Cathedral/Vaulted Ceiling, Double Vanity
- Vaulted Ceiling
- Ceiling Fan: Laminate Counters, Pantry, Ceiling Fan(s), Fireplace, Carpet, Walk-In Closet(s), Cathedral/Vaulted Ceiling, Double Vanity
- Skylights
- Shades
- Plantation Shutters
- Drapes & Rods
- Living Room with Fireplace
- Washer
Kitchen
- Eat-In Kitchen
- Electric Oven or Range
- Dishwasher
- Granite Countertops
- Laminate Countertops
- Disposal
Flooring
- Wood
- Wall to Wall Carpet
- Linoleum
- Laminate
- Stone
- Ceramic Tile
- Luxury Vinyl Plank Tile
- Luxury Vinyl Tile
Bedrooms and Bathrooms
- 2 Bedrooms
- Cedar Closet: Laminate Counters, Pantry, Ceiling Fan(s), Fireplace, Carpet, Walk-In Closet(s), Cathedral/Vaulted Ceiling, Double Vanity
- Walk-In Closet: Laminate Counters, Pantry, Ceiling Fan(s), Fireplace, Carpet, Walk-In Closet(s), Cathedral/Vaulted Ceiling, Double Vanity
- Double Vanity
- Laminate Counters
Home Security
Outdoor Features
- Deck
- Enclosed patio or porch
Schools
- Barry Elementary School
- Platte City High School
Utilities
- Central Heating and Cooling System
- Heat Pump System
Listing and Financial Details
- Assessor Parcel Number 19-3.0-05-100-001-003-052
Community Details
Overview
- Association fees include building maint, lawn maintenance, snow removal
- Genesis Crossings At Green Hil Subdivision
- On-Site Maintenance
Recreation
- Community Pool
- Trails
Security
- Fire and Smoke Detector
Ownership History
Purchase Details
Home Financials for this Owner
Home Financials are based on the most recent Mortgage that was taken out on this home.Purchase Details
Home Financials for this Owner
Home Financials are based on the most recent Mortgage that was taken out on this home.Purchase Details
Home Financials for this Owner
Home Financials are based on the most recent Mortgage that was taken out on this home.Purchase Details
Home Financials for this Owner
Home Financials are based on the most recent Mortgage that was taken out on this home.Similar Homes in the area
Home Values in the Area
Average Home Value in this Area
Purchase History
| Date | Type | Sale Price | Title Company |
|---|---|---|---|
| Warranty Deed | -- | Continental Title | |
| Warranty Deed | -- | First American Title Ins Co | |
| Warranty Deed | -- | Metropolitan Title And Escro | |
| Warranty Deed | -- | None Available |
Mortgage History
| Date | Status | Loan Amount | Loan Type |
|---|---|---|---|
| Open | $184,000 | New Conventional | |
| Previous Owner | $123,200 | New Conventional | |
| Previous Owner | $101,059 | New Conventional | |
| Previous Owner | $104,586 | New Conventional | |
| Previous Owner | $26,146 | New Conventional |
Property History
| Date | Event | Price | Change | Sq Ft Price |
|---|---|---|---|---|
| 09/06/2023 09/06/23 | Sold | -- | -- | -- |
| 08/05/2023 08/05/23 | Pending | -- | -- | -- |
| 08/04/2023 08/04/23 | For Sale | $230,000 | +53.3% | $144 / Sq Ft |
| 05/30/2019 05/30/19 | Sold | -- | -- | -- |
| 04/28/2019 04/28/19 | Pending | -- | -- | -- |
| 04/26/2019 04/26/19 | For Sale | $150,000 | +15.4% | $94 / Sq Ft |
| 09/17/2015 09/17/15 | Sold | -- | -- | -- |
| 07/15/2015 07/15/15 | Pending | -- | -- | -- |
| 07/08/2015 07/08/15 | For Sale | $130,000 | -- | $82 / Sq Ft |
Tax History Compared to Growth
Tax History
| Year | Tax Paid | Tax Assessment Tax Assessment Total Assessment is a certain percentage of the fair market value that is determined by local assessors to be the total taxable value of land and additions on the property. | Land | Improvement |
|---|---|---|---|---|
| 2023 | $2,323 | $31,004 | $2,496 | $28,508 |
| 2022 | $2,218 | $28,707 | $2,496 | $26,211 |
| 2021 | $2,225 | $28,707 | $2,496 | $26,211 |
| 2020 | $2,056 | $26,776 | $3,800 | $22,976 |
| 2019 | $2,056 | $26,776 | $3,800 | $22,976 |
| 2018 | $2,090 | $26,776 | $3,800 | $22,976 |
| 2017 | $2,059 | $26,776 | $3,800 | $22,976 |
| 2016 | $2,039 | $26,776 | $3,800 | $22,976 |
| 2015 | $2,036 | $26,776 | $3,800 | $22,976 |
| 2013 | $1,907 | $26,776 | $0 | $0 |
Agents Affiliated with this Home
-
Peggy Jones-Wilson

Seller's Agent in 2023
Peggy Jones-Wilson
ReeceNichols-KCN
(816) 536-2575
73 Total Sales
-
Victoria Owen
V
Buyer's Agent in 2023
Victoria Owen
KW Diamond Partners
(913) 208-4398
16 Total Sales
-
Tiffany Allen

Seller's Agent in 2019
Tiffany Allen
BHG Kansas City Homes
(816) 436-3600
132 Total Sales
-
Lori Reichert

Buyer's Agent in 2019
Lori Reichert
Platinum Realty LLC
(888) 220-0988
5 Total Sales
-
Marty Perrea

Seller's Agent in 2015
Marty Perrea
RE/MAX Heritage
(816) 550-2909
147 Total Sales
Map
Source: Heartland MLS
MLS Number: 1947677
APN: 19-30-05-100-001-003-052
- 4004 NW 94th Terrace
- 9504 N Amoret Ave
- 9702 N Amoret Ave
- 9427 N Adrian Ave
- 3818 NW 93rd St
- 3906 NW 93rd St
- 3021 NW 95th Terrace
- 3013 NW 95th Terrace
- 3800 NW 93rd St
- 9308 N Lenox Place
- 3000 NW 95th Terrace
- 3725 NW 93rd St
- 3061 NW 96th St
- 16581 W 166th Ct
- 9616 N Amoret Ave
- 9110 N Oregon Ave
- 3901 NW 93rd St
- 3827 NW 93rd St
- 3915 NW 93rd St
- 3913 NW 93rd St
