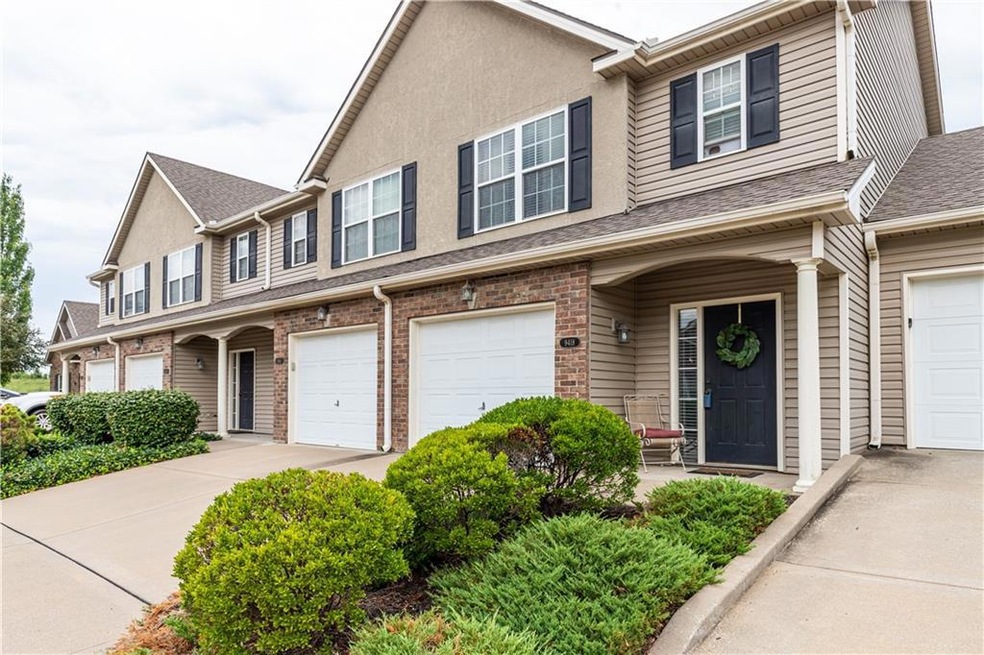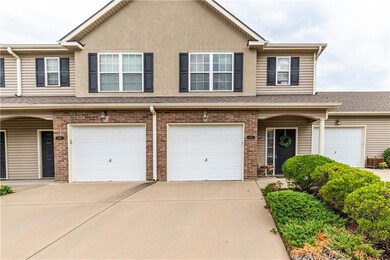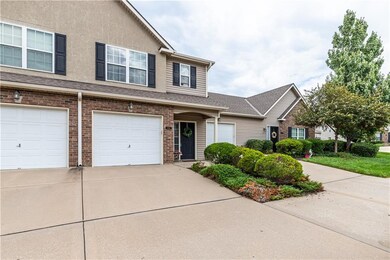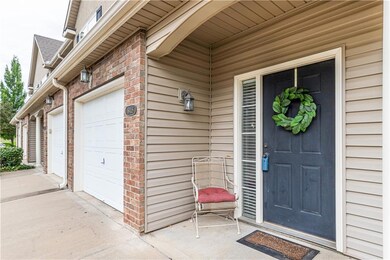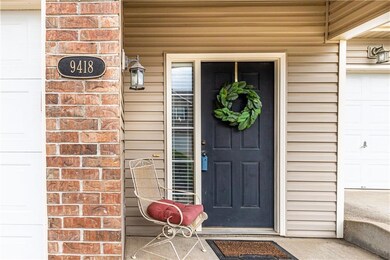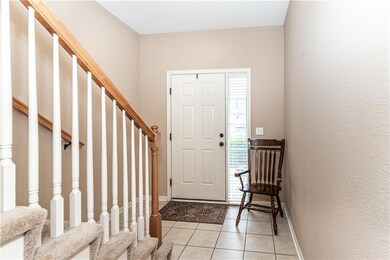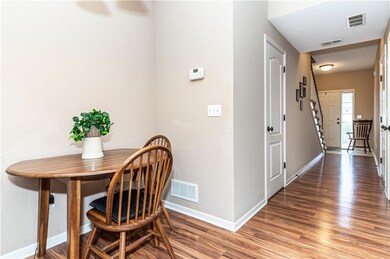
9418 N Granby Ave Kansas City, MO 64154
Highlights
- Traditional Architecture
- Breakfast Area or Nook
- Laundry Room
- Community Pool
- 1 Car Attached Garage
- Central Air
About This Home
As of September 2023LOOKING FOR MAINTENANCE-FREE LIVING IN THE NORTHLAND? Before its gone, quickly check out this lovely two-story, open concept townhome in Genesis Crossing that is move-in ready and perfect for your needs! This easy-care townhome boasts a sizeable kitchen with loads of cabinet & counter space, pantry and laminate flooring. Enjoy relaxing in the Great Room with the cozy gas fireplace, just steps from the outdoor patio. Main floor has access to the half bath and garage entry. Continue to be impressed by two generous bedrooms, each with large walk-in closets and private bathrooms. Large primary bedroom has a vaulted ceiling with ceiling fan plus an alcove nook and a double vanity bathroom with shower. Laundry room is located on the bedroom level of the home for easy convenience. New hot water heater was added in 2020. Enjoy close highway access to 152, 169, 435 and 29 for a quick commute downtown or a fast trip to the airport. HOA includes exterior maintenance, swimming pool, lawn care, snow removal for sidewalks/driveways over 2 inches of snow, trash/recycling pickup, and even social events! Welcome home to easy-care, convenient, maintenance-free living North of the river!
Last Agent to Sell the Property
ReeceNichols-KCN Brokerage Phone: 816-536-2575 License #2011041824 Listed on: 07/20/2023

Townhouse Details
Home Type
- Townhome
Est. Annual Taxes
- $2,218
Year Built
- Built in 2007
Lot Details
- 871 Sq Ft Lot
- East Facing Home
- Level Lot
- Sprinkler System
HOA Fees
- $165 Monthly HOA Fees
Parking
- 1 Car Attached Garage
- Front Facing Garage
- Garage Door Opener
Home Design
- Traditional Architecture
- Slab Foundation
- Composition Roof
- Stucco
Interior Spaces
- 1,596 Sq Ft Home
- 2-Story Property
- Ceiling Fan
- Gas Fireplace
- Living Room with Fireplace
- Laundry Room
Kitchen
- Breakfast Area or Nook
- Eat-In Kitchen
- Built-In Electric Oven
- Dishwasher
- Wood Stained Kitchen Cabinets
Flooring
- Carpet
- Laminate
Bedrooms and Bathrooms
- 2 Bedrooms
Schools
- Pathfinder Elementary School
- Platte City High School
Utilities
- Central Air
- Heat Pump System
- Heating System Uses Natural Gas
Listing and Financial Details
- Assessor Parcel Number 19-3.0-05-100-001-003-052
- $0 special tax assessment
Community Details
Overview
- Association fees include building maint, lawn service, insurance, snow removal
- Genesis Crossing Townhomes Assoc, Inc Association
- Genesis Crossings At Green Hil Subdivision
Recreation
- Community Pool
- Trails
Ownership History
Purchase Details
Home Financials for this Owner
Home Financials are based on the most recent Mortgage that was taken out on this home.Purchase Details
Home Financials for this Owner
Home Financials are based on the most recent Mortgage that was taken out on this home.Purchase Details
Home Financials for this Owner
Home Financials are based on the most recent Mortgage that was taken out on this home.Purchase Details
Home Financials for this Owner
Home Financials are based on the most recent Mortgage that was taken out on this home.Similar Homes in Kansas City, MO
Home Values in the Area
Average Home Value in this Area
Purchase History
| Date | Type | Sale Price | Title Company |
|---|---|---|---|
| Warranty Deed | -- | Continental Title | |
| Warranty Deed | -- | First American Title Ins Co | |
| Warranty Deed | -- | Metropolitan Title And Escro | |
| Warranty Deed | -- | None Available |
Mortgage History
| Date | Status | Loan Amount | Loan Type |
|---|---|---|---|
| Open | $184,000 | New Conventional | |
| Previous Owner | $123,200 | New Conventional | |
| Previous Owner | $101,059 | New Conventional | |
| Previous Owner | $104,586 | New Conventional | |
| Previous Owner | $26,146 | New Conventional |
Property History
| Date | Event | Price | Change | Sq Ft Price |
|---|---|---|---|---|
| 09/06/2023 09/06/23 | Sold | -- | -- | -- |
| 08/05/2023 08/05/23 | Pending | -- | -- | -- |
| 08/04/2023 08/04/23 | For Sale | $230,000 | +53.3% | $144 / Sq Ft |
| 05/30/2019 05/30/19 | Sold | -- | -- | -- |
| 04/28/2019 04/28/19 | Pending | -- | -- | -- |
| 04/26/2019 04/26/19 | For Sale | $150,000 | +15.4% | $94 / Sq Ft |
| 09/17/2015 09/17/15 | Sold | -- | -- | -- |
| 07/15/2015 07/15/15 | Pending | -- | -- | -- |
| 07/08/2015 07/08/15 | For Sale | $130,000 | -- | $82 / Sq Ft |
Tax History Compared to Growth
Tax History
| Year | Tax Paid | Tax Assessment Tax Assessment Total Assessment is a certain percentage of the fair market value that is determined by local assessors to be the total taxable value of land and additions on the property. | Land | Improvement |
|---|---|---|---|---|
| 2023 | $2,323 | $31,004 | $2,496 | $28,508 |
| 2022 | $2,218 | $28,707 | $2,496 | $26,211 |
| 2021 | $2,225 | $28,707 | $2,496 | $26,211 |
| 2020 | $2,056 | $26,776 | $3,800 | $22,976 |
| 2019 | $2,056 | $26,776 | $3,800 | $22,976 |
| 2018 | $2,090 | $26,776 | $3,800 | $22,976 |
| 2017 | $2,059 | $26,776 | $3,800 | $22,976 |
| 2016 | $2,039 | $26,776 | $3,800 | $22,976 |
| 2015 | $2,036 | $26,776 | $3,800 | $22,976 |
| 2013 | $1,907 | $26,776 | $0 | $0 |
Agents Affiliated with this Home
-
Peggy Jones-Wilson

Seller's Agent in 2023
Peggy Jones-Wilson
ReeceNichols-KCN
(816) 536-2575
73 Total Sales
-
Victoria Owen
V
Buyer's Agent in 2023
Victoria Owen
KW Diamond Partners
(913) 208-4398
16 Total Sales
-
Tiffany Allen

Seller's Agent in 2019
Tiffany Allen
BHG Kansas City Homes
(816) 436-3600
132 Total Sales
-
Lori Reichert

Buyer's Agent in 2019
Lori Reichert
Platinum Realty LLC
(888) 220-0988
5 Total Sales
-
Marty Perrea

Seller's Agent in 2015
Marty Perrea
RE/MAX Heritage
(816) 550-2909
147 Total Sales
Map
Source: Heartland MLS
MLS Number: 2446138
APN: 19-30-05-100-001-003-052
- 4004 NW 94th Terrace
- 9504 N Amoret Ave
- 9702 N Amoret Ave
- 9427 N Adrian Ave
- 3818 NW 93rd St
- 3906 NW 93rd St
- 3021 NW 95th Terrace
- 3013 NW 95th Terrace
- 3800 NW 93rd St
- 9308 N Lenox Place
- 3000 NW 95th Terrace
- 3725 NW 93rd St
- 3061 NW 96th St
- 16581 W 166th Ct
- 9616 N Amoret Ave
- 9110 N Oregon Ave
- 3901 NW 93rd St
- 3827 NW 93rd St
- 3915 NW 93rd St
- 3913 NW 93rd St
