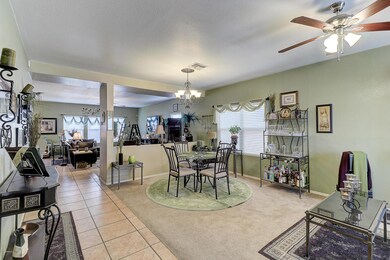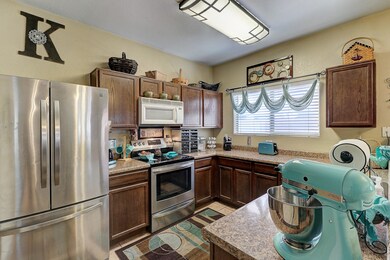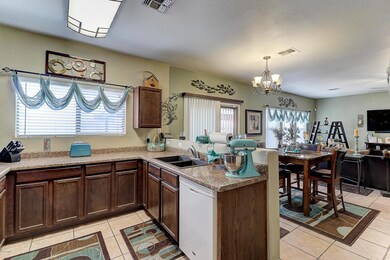
9418 W Eaton Rd Phoenix, AZ 85037
Highlights
- Vaulted Ceiling
- Double Pane Windows
- Tile Flooring
- Eat-In Kitchen
- Community Playground
- Property is near a bus stop
About This Home
As of August 2018WOW! MOTIVATED SELLER! Now REDUCED $15,000 from original price! What a STEAL for a 2400++ sq.ft.home! Must see! It's Beautiful!High ceilings, light and airy and perfect location minutes from both the 101 and I-10. The feeling of spaciousness and the flow of the home makes it a perfect family residence or ideal for entertaining. The back yard is a little oasis with a gazebo just perfect for year round enjoyment. The upstairs has a huge bonus room, great for just about everything, 4 bedrooms, laundry room and 2 full baths. There is another 1/2 bath off the kitchen. Entire exterior of home was just painted. You really need to come and try this on for size...it may be a perfect fit!
Last Agent to Sell the Property
West USA Realty License #BR008319000 Listed on: 06/05/2018

Co-Listed By
Hilda Magliocco
West USA Realty License #BR030833000
Home Details
Home Type
- Single Family
Est. Annual Taxes
- $1,231
Year Built
- Built in 2005
Lot Details
- 3,892 Sq Ft Lot
- Desert faces the front of the property
- Block Wall Fence
HOA Fees
- $75 Monthly HOA Fees
Parking
- 2 Car Garage
- Garage Door Opener
Home Design
- Wood Frame Construction
- Tile Roof
- Stucco
Interior Spaces
- 2,461 Sq Ft Home
- 2-Story Property
- Vaulted Ceiling
- Ceiling Fan
- Double Pane Windows
Kitchen
- Eat-In Kitchen
- Built-In Microwave
Flooring
- Carpet
- Tile
Bedrooms and Bathrooms
- 4 Bedrooms
- Primary Bathroom is a Full Bathroom
- 2.5 Bathrooms
- Bathtub With Separate Shower Stall
Location
- Property is near a bus stop
Schools
- Sheely Farms Elementary School
- Tolleson Union High School
Utilities
- Central Air
- Heating Available
- High Speed Internet
- Cable TV Available
Listing and Financial Details
- Tax Lot 30
- Assessor Parcel Number 102-34-886
Community Details
Overview
- Association fees include ground maintenance
- Sheely Providences Association, Phone Number (602) 277-4418
- Built by KB Homes
- Sheely Farms Subdivision
Recreation
- Community Playground
- Bike Trail
Ownership History
Purchase Details
Home Financials for this Owner
Home Financials are based on the most recent Mortgage that was taken out on this home.Purchase Details
Home Financials for this Owner
Home Financials are based on the most recent Mortgage that was taken out on this home.Purchase Details
Home Financials for this Owner
Home Financials are based on the most recent Mortgage that was taken out on this home.Purchase Details
Purchase Details
Home Financials for this Owner
Home Financials are based on the most recent Mortgage that was taken out on this home.Purchase Details
Home Financials for this Owner
Home Financials are based on the most recent Mortgage that was taken out on this home.Purchase Details
Home Financials for this Owner
Home Financials are based on the most recent Mortgage that was taken out on this home.Purchase Details
Home Financials for this Owner
Home Financials are based on the most recent Mortgage that was taken out on this home.Purchase Details
Home Financials for this Owner
Home Financials are based on the most recent Mortgage that was taken out on this home.Similar Homes in Phoenix, AZ
Home Values in the Area
Average Home Value in this Area
Purchase History
| Date | Type | Sale Price | Title Company |
|---|---|---|---|
| Warranty Deed | $218,000 | Great American Title Agency | |
| Interfamily Deed Transfer | -- | Lawyers Title Of Arizona Inc | |
| Special Warranty Deed | $113,200 | Lawyers Title Of Arizona Inc | |
| Trustee Deed | $254,898 | Accommodation | |
| Interfamily Deed Transfer | -- | Commonwealth Title | |
| Interfamily Deed Transfer | -- | First American Title Ins Co | |
| Interfamily Deed Transfer | -- | First American Title Ins Co | |
| Warranty Deed | -- | First American Title Ins Co | |
| Warranty Deed | $253,668 | First American Title Ins Co |
Mortgage History
| Date | Status | Loan Amount | Loan Type |
|---|---|---|---|
| Open | $157,000 | New Conventional | |
| Closed | $174,400 | New Conventional | |
| Previous Owner | $104,366 | FHA | |
| Previous Owner | $111,149 | FHA | |
| Previous Owner | $80,000 | Unknown | |
| Previous Owner | $240,000 | Purchase Money Mortgage | |
| Previous Owner | $228,301 | New Conventional | |
| Previous Owner | $228,301 | New Conventional | |
| Previous Owner | $228,301 | New Conventional |
Property History
| Date | Event | Price | Change | Sq Ft Price |
|---|---|---|---|---|
| 06/26/2025 06/26/25 | Price Changed | $424,000 | -0.2% | $175 / Sq Ft |
| 04/21/2025 04/21/25 | For Sale | $425,000 | +95.0% | $176 / Sq Ft |
| 08/21/2018 08/21/18 | Sold | $218,000 | -3.1% | $89 / Sq Ft |
| 07/30/2018 07/30/18 | Pending | -- | -- | -- |
| 07/12/2018 07/12/18 | Price Changed | $225,000 | -2.2% | $91 / Sq Ft |
| 07/07/2018 07/07/18 | Price Changed | $230,000 | -2.1% | $93 / Sq Ft |
| 06/24/2018 06/24/18 | Price Changed | $235,000 | -2.1% | $95 / Sq Ft |
| 06/05/2018 06/05/18 | For Sale | $240,000 | -- | $98 / Sq Ft |
Tax History Compared to Growth
Tax History
| Year | Tax Paid | Tax Assessment Tax Assessment Total Assessment is a certain percentage of the fair market value that is determined by local assessors to be the total taxable value of land and additions on the property. | Land | Improvement |
|---|---|---|---|---|
| 2025 | $1,875 | $14,204 | -- | -- |
| 2024 | $1,911 | $13,528 | -- | -- |
| 2023 | $1,911 | $27,130 | $5,420 | $21,710 |
| 2022 | $1,634 | $20,620 | $4,120 | $16,500 |
| 2021 | $1,566 | $19,900 | $3,980 | $15,920 |
| 2020 | $1,523 | $18,250 | $3,650 | $14,600 |
| 2019 | $1,522 | $16,620 | $3,320 | $13,300 |
| 2018 | $1,378 | $15,920 | $3,180 | $12,740 |
| 2017 | $1,231 | $13,500 | $2,700 | $10,800 |
| 2016 | $1,164 | $13,260 | $2,650 | $10,610 |
| 2015 | $1,119 | $12,600 | $2,520 | $10,080 |
Agents Affiliated with this Home
-
Mavu Jaricha

Seller's Agent in 2025
Mavu Jaricha
DeLex Realty
(623) 313-0827
61 Total Sales
-
Judy Nelson
J
Seller's Agent in 2018
Judy Nelson
West USA Realty
28 Total Sales
-
H
Seller Co-Listing Agent in 2018
Hilda Magliocco
West USA Realty
Map
Source: Arizona Regional Multiple Listing Service (ARMLS)
MLS Number: 5776079
APN: 102-34-886
- 9415 W Eaton Rd
- 1791 N 94th Ave
- 9423 W Monte Vista Rd
- 2014 N 93rd Dr
- 2114 N 94th Ave
- 2207 N 94th Ave
- 9127 W Hubbell St
- 9121 W Alvarado St
- 9419 W Sheridan St
- 9261 W Sheridan St
- 9456 W Jamestown Rd
- 9041 W Virginia Ave
- 9133 W Virginia Ave
- 8912 W Sheridan St
- 8908 W Sheridan St
- 8902 W Irene Ln
- 8829 W Sheridan St
- 9157 W Pierce St
- 8673 W Palm Ln
- 2605 N 89th Dr






