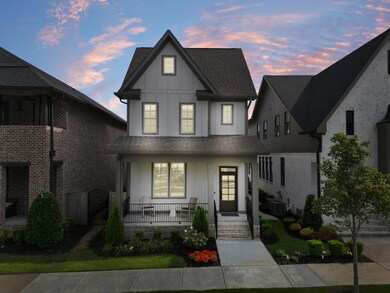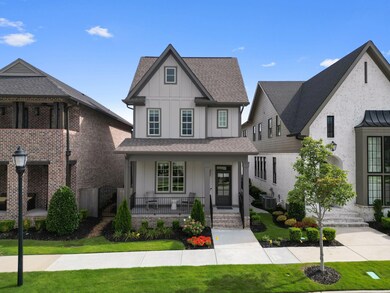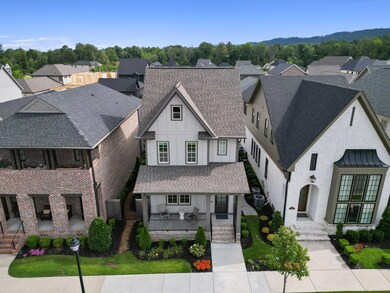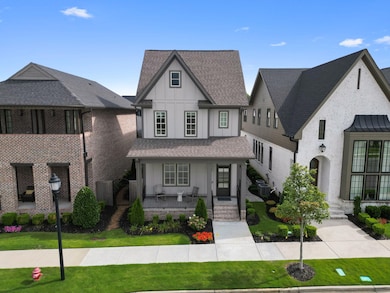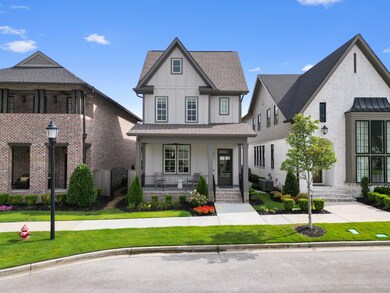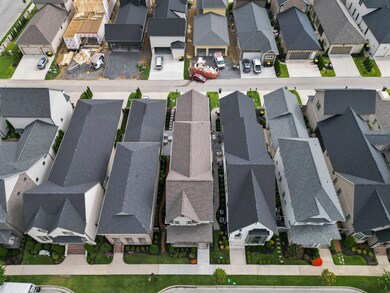9419 Purbeck Ln Ooltewah, TN 37363
Ooltewah Center NeighborhoodEstimated payment $5,335/month
Highlights
- Fitness Center
- Open Floorplan
- Wood Flooring
- Ooltewah Elementary School Rated A-
- Clubhouse
- Main Floor Primary Bedroom
About This Home
Built in 2022 by Barry Payne Homes, this beautifully maintained residence is located in the coveted Cambridge Square community and was thoughtfully designed as a private golf retreat for its owners. Having only been stayed in a handful of times, the home remains in pristine, barely lived-in condition—making it truly better than new. Nestled in one of the area's most vibrant and walkable communities, Cambridge Square offers a lifestyle unlike any other, with dining, boutique shopping, healthcare providers, and live entertainment all just steps from your front door. Residents enjoy exclusive access to premium amenities, including a state-of-the-art fitness facility, an elegantly appointed clubhouse, and a resort-style pool ideal for both relaxation and gathering. Maintenance-reduced living is at the heart of the community, with the HOA taking care of each resident's courtyard landscaping, allowing for more time to enjoy the things you love. This exceptional home offers the perfect blend of luxury, convenience, and community—an ideal retreat or full-time residence in one of the region's most sought-after neighborhoods.
Home Details
Home Type
- Single Family
Est. Annual Taxes
- $3,184
Year Built
- Built in 2022
Lot Details
- Lot Dimensions are 33x120
- Property fronts a county road
- Fenced
- Landscaped
- Zero Lot Line
HOA Fees
- $350 Monthly HOA Fees
Parking
- 2 Car Attached Garage
- Driveway
- Off-Street Parking
Home Design
- Brick Foundation
- Block Foundation
- Shingle Roof
- Cement Siding
- HardiePlank Type
Interior Spaces
- 2,664 Sq Ft Home
- 2-Story Property
- Open Floorplan
- Built-In Features
- Bookcases
- Crown Molding
- Ceiling Fan
- Gas Log Fireplace
- Insulated Windows
- Crawl Space
Kitchen
- Double Oven
- Gas Cooktop
- Microwave
- Dishwasher
- Wine Cooler
- Kitchen Island
- Disposal
Flooring
- Wood
- Carpet
- Tile
Bedrooms and Bathrooms
- 4 Bedrooms
- Primary Bedroom on Main
- Walk-In Closet
- Double Vanity
Laundry
- Laundry Room
- Laundry on main level
Outdoor Features
- Courtyard
- Covered Patio or Porch
- Rain Gutters
Schools
- Ooltewah Elementary School
- Hunter Middle School
- Ooltewah High School
Utilities
- Multiple cooling system units
- Central Air
- Multiple Heating Units
- Dual Heating Fuel
- Heating System Uses Natural Gas
- Underground Utilities
- Natural Gas Connected
- Tankless Water Heater
- High Speed Internet
- Cable TV Available
Listing and Financial Details
- Assessor Parcel Number 132h E 008
Community Details
Overview
- Association fees include trash
- Cambridge Square Subdivision
Amenities
- Clubhouse
Recreation
- Fitness Center
- Community Pool
Map
Home Values in the Area
Average Home Value in this Area
Tax History
| Year | Tax Paid | Tax Assessment Tax Assessment Total Assessment is a certain percentage of the fair market value that is determined by local assessors to be the total taxable value of land and additions on the property. | Land | Improvement |
|---|---|---|---|---|
| 2024 | $3,175 | $141,925 | $0 | $0 |
| 2023 | $3,184 | $141,925 | $0 | $0 |
| 2022 | $559 | $25,000 | $0 | $0 |
| 2021 | $568 | $25,000 | $0 | $0 |
| 2020 | $1,510 | $25,000 | $0 | $0 |
| 2019 | $691 | $25,000 | $0 | $0 |
| 2018 | $691 | $25,000 | $0 | $0 |
| 2017 | $130 | $25,000 | $0 | $0 |
Property History
| Date | Event | Price | List to Sale | Price per Sq Ft | Prior Sale |
|---|---|---|---|---|---|
| 10/08/2025 10/08/25 | Sold | $850,000 | -5.5% | $319 / Sq Ft | View Prior Sale |
| 09/09/2025 09/09/25 | Pending | -- | -- | -- | |
| 07/24/2025 07/24/25 | For Sale | $899,900 | -- | $338 / Sq Ft |
Purchase History
| Date | Type | Sale Price | Title Company |
|---|---|---|---|
| Warranty Deed | $850,000 | First Choice Title | |
| Warranty Deed | $785,000 | First Choice Title | |
| Warranty Deed | $95,000 | First Choice Title Inc |
Mortgage History
| Date | Status | Loan Amount | Loan Type |
|---|---|---|---|
| Open | $878,050 | VA | |
| Previous Owner | $420,000 | Construction |
Source: River Counties Association of REALTORS®
MLS Number: 20253389
APN: 132H-E-008
- 9423 Purbeck Ln
- 9418 Haviland Way
- 7008 Arbury Way
- 7030 Chesterton Way
- 6417 Ooltewah Georgetown Rd
- 0 Main St
- 5609 Watkins St
- 9290 Alban Chase Dr
- 8827 Ooltewah Cemetery Rd
- 8829 Meadowvale Ct
- 9282 Alban Chase Dr
- 9278 Alban Chase Dr
- 9286 Alban Chase Dr
- 5515 Main St
- 5423 Mill Stone Dr
- 9334 Orrin Ave
- 9369 Hopi Trail
- 9315 Orrin Ave
- 9311 Orrin Ave
- Barrett Model Plan at Rogers Branch
- 5652 High St
- 8836 Meadowvale Ct
- 9198 Integra Hills Ln
- 8438 Brookmoor Ln
- 7975 Squirrel Wood Ct
- 5080 Apison Villas Cir
- 10060 Central Dr Unit B
- 8605 Apison Pike
- 8602 Summit Peak Way
- 4911 Hunter Village Dr
- 8746 Knolling Loop
- 5060 City Station Dr
- 5013 Eastview Terrace Unit B
- 9638 Dutton Ln
- 4832 Ruby Red Dr
- 5755 Caney Ridge Cir
- 7553 Snow Cone Way
- 4720 Ardmore Dr
- 7458 White Pine Dr
- 7448 Miss Madison Way

