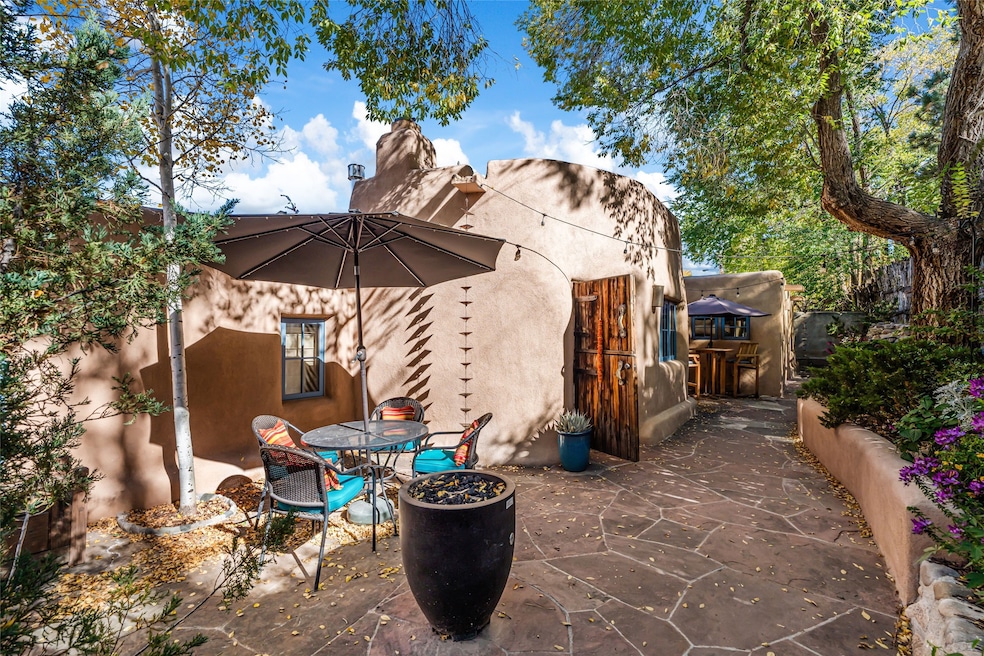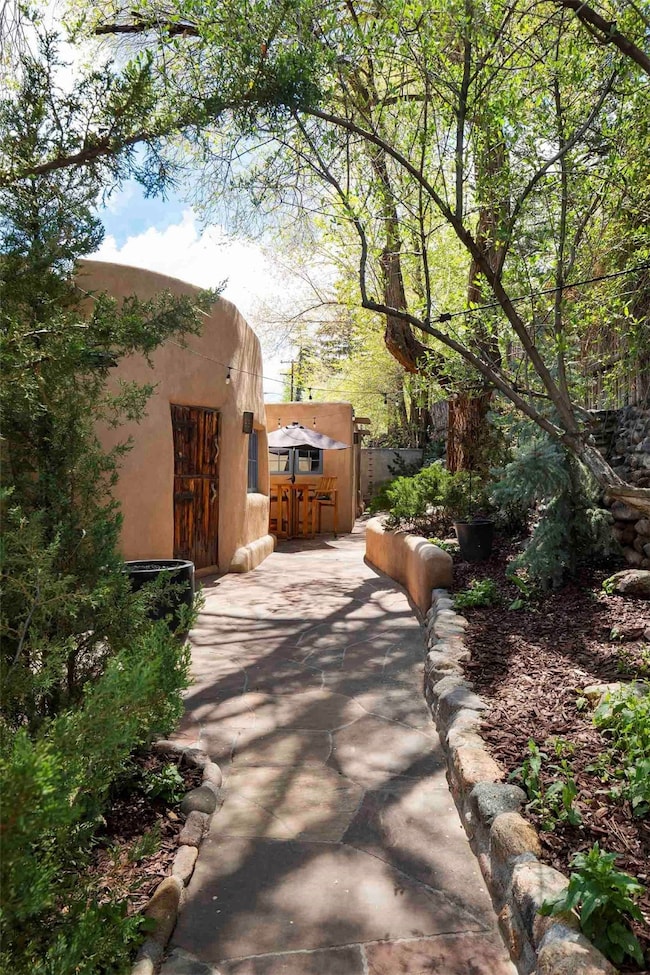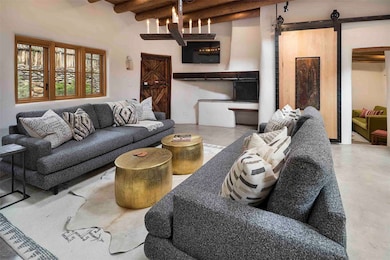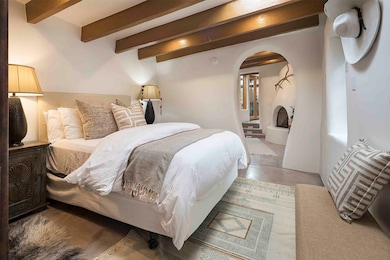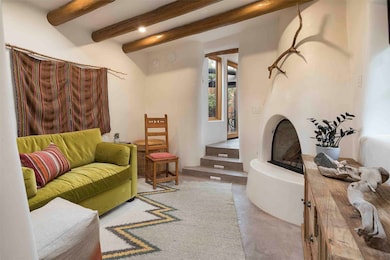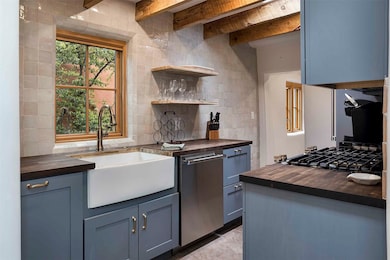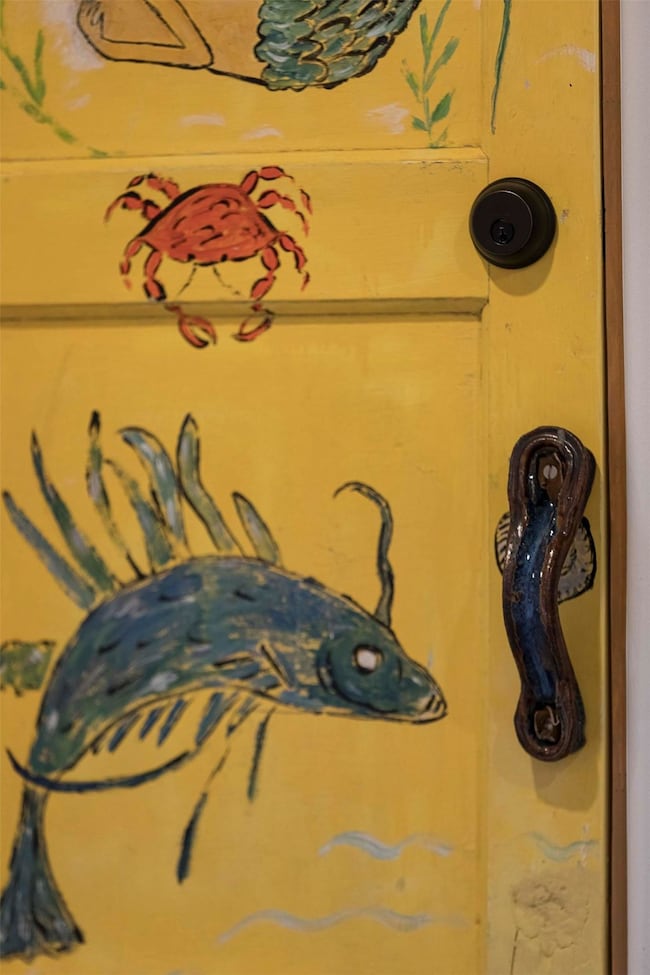942 Canyon Rd Unit A & B Santa Fe, NM 87501
Historic Santa Fe NeighborhoodEstimated payment $15,326/month
Highlights
- Radiant Floor
- Pueblo Architecture
- No HOA
- Atalaya Elementary School Rated A-
- 3 Fireplaces
- 3-minute walk to Patrick Smith Park
About This Home
The history of Canyon Road is alive in the artisanal character of these two, Santa Fe classics. This successful Short Term Rental, set on a double lot, offers parking and storage in a desirable setting close to Patrick Smith Park. Each unique residence has been remodeled to a modern standard of comfort yet retains the imprint of its storied past. The back house, said to have started as a stable and tack shop in the early 1800s, has an Acequia Madre address and a dedicated parking spot at the top of a wooden staircase. A flagstone path and patio, with space for dining, a hot tub and a manageable dash of greenery, borders the home. The ceramic artwork of artist and former owner, Patricia Hoback, adds delightful dimension to both properties. The front house, rumored to have been a dance hall in the late 1800s, was Hoback’s gallery. Between the two structures is a sheltered patio for alfresco meals and outdoor leisure, a Hoback artwork winking down from the wall. Enjoy the two dwellings for yourself, rent one for offset income, or rent both for maximum investment return. Buyers seeking history, authentic quality, and flexibility in the walkable heart of the Historic Eastside need look no further than this charismatic duet.
Home Details
Home Type
- Single Family
Est. Annual Taxes
- $9,980
Year Built
- Built in 1870
Lot Details
- 7,682 Sq Ft Lot
- Property is zoned Historic,R-1, 2, 3, 4, 5,
Home Design
- Pueblo Architecture
- Flat Roof Shape
- Slab Foundation
- Frame Construction
- Membrane Roofing
- Built-Up Roof
- Foam Roof
- Block Exterior
- Stucco
- Adobe
Interior Spaces
- 2,942 Sq Ft Home
- 1-Story Property
- Beamed Ceilings
- 3 Fireplaces
- Circular Fireplace
- Wood Burning Fireplace
- Gas Fireplace
- Basement
- Crawl Space
- Home Security System
Kitchen
- Oven
- Gas Cooktop
- Disposal
Flooring
- Wood
- Radiant Floor
- Concrete
- Tile
Bedrooms and Bathrooms
- 4 Bedrooms
Laundry
- Dryer
- Washer
Parking
- 6 Parking Spaces
- Tandem Parking
Outdoor Features
- Outdoor Storage
Schools
- Acequia Madre Elementary School
- Milagro Middle School
- Santa Fe High School
Utilities
- Ductless Heating Or Cooling System
- Refrigerated Cooling System
- Heating System Uses Natural Gas
- Heat Pump System
- Radiant Heating System
- Baseboard Heating
- 220 Volts
- Gas Water Heater
- High Speed Internet
Community Details
- No Home Owners Association
- Canyon Road Hom Subdivision
Listing and Financial Details
- Assessor Parcel Number 011459712
Map
Home Values in the Area
Average Home Value in this Area
Tax History
| Year | Tax Paid | Tax Assessment Tax Assessment Total Assessment is a certain percentage of the fair market value that is determined by local assessors to be the total taxable value of land and additions on the property. | Land | Improvement |
|---|---|---|---|---|
| 2024 | $9,980 | $929,629 | $210,900 | $718,729 |
| 2023 | $5,756 | $733,358 | $168,900 | $564,458 |
| 2022 | $5,629 | $711,999 | $168,900 | $543,099 |
| 2021 | $5,542 | $230,421 | $56,299 | $174,122 |
| 2020 | $2,088 | $86,873 | $27,678 | $59,195 |
| 2019 | $2,058 | $84,343 | $26,872 | $57,471 |
| 2018 | $2,013 | $81,887 | $26,090 | $55,797 |
| 2017 | $1,963 | $79,502 | $25,330 | $54,172 |
| 2016 | $1,850 | $77,187 | $24,593 | $52,594 |
| 2015 | $1,807 | $74,939 | $23,877 | $51,062 |
| 2014 | $1,700 | $72,684 | $23,158 | $49,525 |
Property History
| Date | Event | Price | List to Sale | Price per Sq Ft |
|---|---|---|---|---|
| 10/16/2025 10/16/25 | Price Changed | $2,750,000 | -8.2% | $935 / Sq Ft |
| 06/09/2025 06/09/25 | Price Changed | $2,995,000 | -7.8% | $1,018 / Sq Ft |
| 05/12/2025 05/12/25 | For Sale | $3,250,000 | -- | $1,105 / Sq Ft |
Purchase History
| Date | Type | Sale Price | Title Company |
|---|---|---|---|
| Deed Of Distribution | -- | None Listed On Document | |
| Warranty Deed | -- | Prima Title Llc |
Mortgage History
| Date | Status | Loan Amount | Loan Type |
|---|---|---|---|
| Previous Owner | $840,000 | Credit Line Revolving |
Source: Santa Fe Association of REALTORS®
MLS Number: 202502082
APN: 011459712
- 420 Camino Don Miguel
- 414 A and B Camino Don Miguel
- 1018 1/2 Canyon Rd
- 1047B Camino San Acacio
- 481 Camino Don Miguel
- 511 Camino Sin Nombre #A
- 103 1/2 Victoria St
- 414 Camino Delora Unit 2
- 868 E Alameda St
- 5 Cerro Gordo Rd Unit 1
- 1 Cerro Gordo Rd Unit B
- 951 Camino Santander
- 831 El Caminito St
- 830 El Caminito St
- 259 Montoya Cir Unit 2
- 653 Canyon Rd Unit 11
- 211 Canon Urraca
- 1680 Canyon Rd
- 576 Camino Del Monte Sol
- 612 Camino de la Luz
- 824 Canyon Rd
- 1387 Camino Corto
- 706 Galisteo St Unit Adobe unit with yard
- 231 W Manhattan Ave Unit A
- 245 Rosario Blvd
- 245 Rosario Blvd
- 501 Rio Grande Ave
- 729 Dunlap St
- 1500 Luisa St
- 115 Camino de Las Crucitas Unit Casita
- 120 Sombrio Dr
- 920 Shoofly St
- 100 Rio Vista Place
- 825 Calle Mejia
- 941 Calle Mejia Unit 1113
- 941 Calle Mejia Unit Building 600 Unit # 617
- 778 Camino Francisca
- 1417 Agua Fria St Unit Front
- 2029 Calle Lorca
- 2020 Calle Lorca
