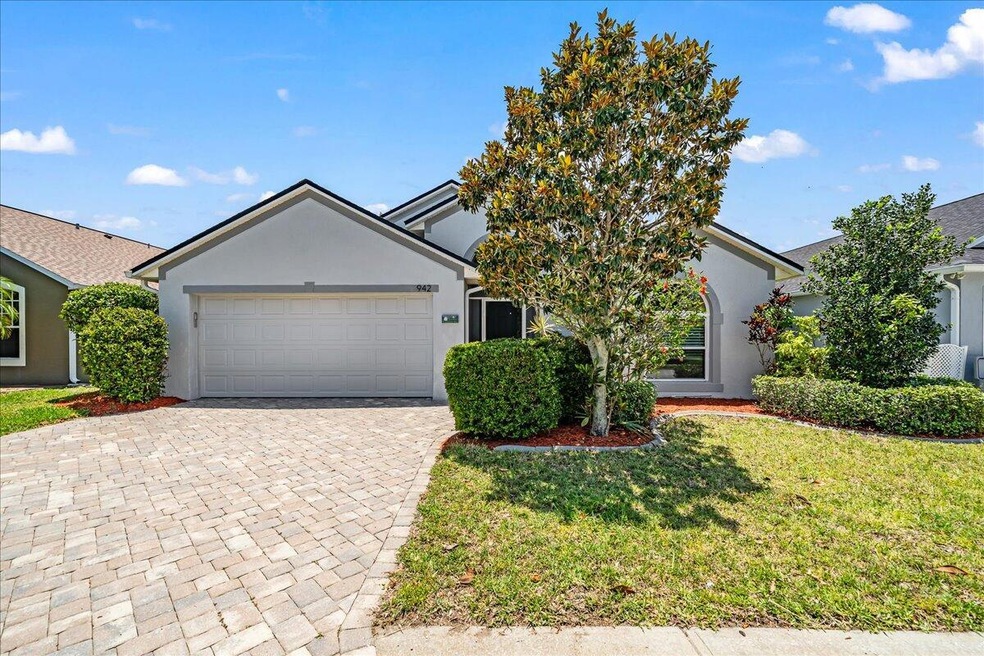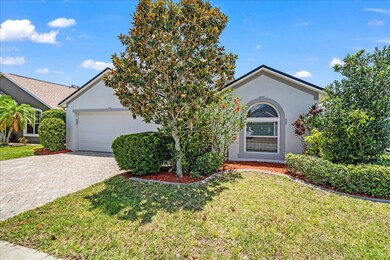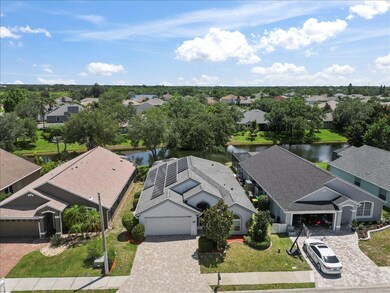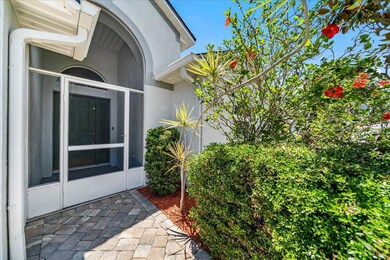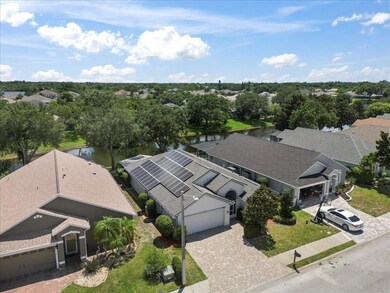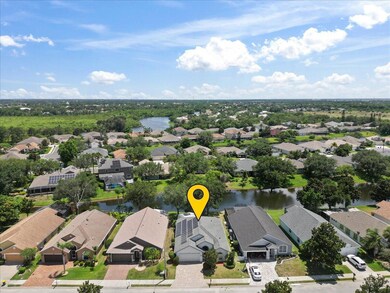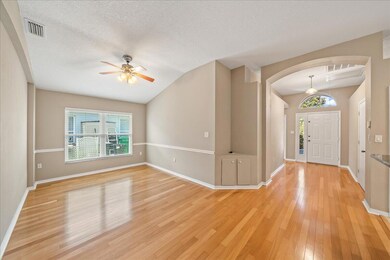
942 Shaw Cir Melbourne, FL 32940
Suntree NeighborhoodHighlights
- Fitness Center
- In Ground Pool
- Pond View
- Viera High School Rated A-
- Home fronts a pond
- Open Floorplan
About This Home
As of August 2024MAJOR PRICE ADJUSTMENT! This beautiful waterfront home is waiting for your family. Upgrades include SOLAR POWER for low energy costs($27. PER MONTH IN SUMMER!), whole house fan, hurricane impact windows, 2017 Roof, security door bell with alarm system, granite counter tops & stainless appliances in the kitchen. Both bathrooms are also renovated with beautiful upgrades! Enjoy views of the water and entertain your guests in your oversized screened private lanai. The paver driveway adds the finishing touch on this beautiful well-maintained home. The Springs of Suntree features 2 Pools, Basketball Court, Tennis & Pickleball Courts, Shuffleboard Court and a Playground for the little ones. The community clubhouse is host to many activities for people of all ages. Conveniently located just of Viera Blvd. commuting anywhere in the county is easy! 15-Minutes to Historic Cocoa Village, 25-Minutes to the Beaches, 20-Minutes to Port Canaveral where you can enjoy dining, entertainment, watch cruise ships come and go and the occasional solid booster returning from space.
Last Agent to Sell the Property
Keller Williams Space Coast License #3290331 Listed on: 05/20/2024

Home Details
Home Type
- Single Family
Est. Annual Taxes
- $3,034
Year Built
- Built in 2000 | Remodeled
Lot Details
- 6,534 Sq Ft Lot
- Home fronts a pond
- North Facing Home
- Front and Back Yard Sprinklers
- Cleared Lot
HOA Fees
- $57 Monthly HOA Fees
Parking
- 2 Car Garage
- Garage Door Opener
Home Design
- Contemporary Architecture
- Shingle Roof
- Block Exterior
- Asphalt
Interior Spaces
- 1,694 Sq Ft Home
- 1-Story Property
- Open Floorplan
- Built-In Features
- Vaulted Ceiling
- Ceiling Fan
- Screened Porch
- Pond Views
Kitchen
- Breakfast Area or Nook
- Breakfast Bar
- Electric Range
- Dishwasher
- Disposal
Flooring
- Wood
- Tile
Bedrooms and Bathrooms
- 3 Bedrooms
- Split Bedroom Floorplan
- Walk-In Closet
- 2 Full Bathrooms
Laundry
- Dryer
- Washer
Home Security
- Smart Thermostat
- Hurricane or Storm Shutters
- High Impact Windows
Outdoor Features
- In Ground Pool
- Patio
Schools
- Quest Elementary School
- Kennedy Middle School
- Viera High School
Utilities
- Central Heating and Cooling System
- Electric Water Heater
- Cable TV Available
Listing and Financial Details
- Assessor Parcel Number 26-36-02-76-00000.0-0085.00
Community Details
Overview
- Association fees include ground maintenance
- Springs Of Suntree Property Owners Association
- Magnolia Springs Phase 2 Subdivision
- Maintained Community
Amenities
- Clubhouse
Recreation
- Tennis Courts
- Community Basketball Court
- Pickleball Courts
- Shuffleboard Court
- Community Playground
- Fitness Center
- Community Pool
- Children's Pool
Ownership History
Purchase Details
Home Financials for this Owner
Home Financials are based on the most recent Mortgage that was taken out on this home.Purchase Details
Home Financials for this Owner
Home Financials are based on the most recent Mortgage that was taken out on this home.Purchase Details
Home Financials for this Owner
Home Financials are based on the most recent Mortgage that was taken out on this home.Purchase Details
Similar Homes in Melbourne, FL
Home Values in the Area
Average Home Value in this Area
Purchase History
| Date | Type | Sale Price | Title Company |
|---|---|---|---|
| Warranty Deed | $395,000 | Star Title Partners | |
| Warranty Deed | $277,500 | Foundation Title & Settlemen | |
| Warranty Deed | $115,000 | -- | |
| Warranty Deed | $24,000 | -- |
Mortgage History
| Date | Status | Loan Amount | Loan Type |
|---|---|---|---|
| Open | $295,000 | New Conventional | |
| Previous Owner | $197,500 | New Conventional | |
| Previous Owner | $98,000 | Credit Line Revolving | |
| Previous Owner | $82,150 | New Conventional | |
| Previous Owner | $78,850 | Purchase Money Mortgage |
Property History
| Date | Event | Price | Change | Sq Ft Price |
|---|---|---|---|---|
| 08/23/2024 08/23/24 | Sold | $395,000 | -1.2% | $233 / Sq Ft |
| 07/16/2024 07/16/24 | Price Changed | $399,900 | -10.1% | $236 / Sq Ft |
| 06/19/2024 06/19/24 | Price Changed | $445,000 | 0.0% | $263 / Sq Ft |
| 06/19/2024 06/19/24 | For Sale | $445,000 | -6.3% | $263 / Sq Ft |
| 06/14/2024 06/14/24 | Off Market | $475,000 | -- | -- |
| 05/20/2024 05/20/24 | For Sale | $475,000 | +20.3% | $280 / Sq Ft |
| 05/10/2024 05/10/24 | Off Market | $395,000 | -- | -- |
| 05/10/2024 05/10/24 | For Sale | $475,000 | +71.2% | $280 / Sq Ft |
| 02/04/2019 02/04/19 | Sold | $277,500 | -0.5% | $155 / Sq Ft |
| 12/27/2018 12/27/18 | Pending | -- | -- | -- |
| 12/09/2018 12/09/18 | Price Changed | $279,000 | -2.1% | $156 / Sq Ft |
| 10/31/2018 10/31/18 | Price Changed | $285,000 | -1.4% | $159 / Sq Ft |
| 10/24/2018 10/24/18 | Price Changed | $289,000 | -2.0% | $161 / Sq Ft |
| 10/19/2018 10/19/18 | Price Changed | $295,000 | -1.7% | $165 / Sq Ft |
| 10/08/2018 10/08/18 | Price Changed | $300,000 | -2.9% | $168 / Sq Ft |
| 10/03/2018 10/03/18 | Price Changed | $309,000 | -0.3% | $173 / Sq Ft |
| 09/18/2018 09/18/18 | For Sale | $310,000 | -- | $173 / Sq Ft |
Tax History Compared to Growth
Tax History
| Year | Tax Paid | Tax Assessment Tax Assessment Total Assessment is a certain percentage of the fair market value that is determined by local assessors to be the total taxable value of land and additions on the property. | Land | Improvement |
|---|---|---|---|---|
| 2023 | $3,034 | $239,040 | $0 | $0 |
| 2022 | $2,821 | $232,080 | $0 | $0 |
| 2021 | $2,930 | $225,330 | $0 | $0 |
| 2020 | $2,890 | $222,220 | $47,000 | $175,220 |
| 2019 | $3,239 | $207,520 | $47,000 | $160,520 |
| 2018 | $1,568 | $126,830 | $0 | $0 |
| 2017 | $1,568 | $124,230 | $0 | $0 |
| 2016 | $1,582 | $121,680 | $30,000 | $91,680 |
| 2015 | $1,622 | $120,840 | $36,000 | $84,840 |
| 2014 | $1,629 | $119,890 | $36,000 | $83,890 |
Agents Affiliated with this Home
-
Lee Romano

Seller's Agent in 2024
Lee Romano
Keller Williams Space Coast
(321) 427-3479
11 in this area
107 Total Sales
-
Lisa Lambes

Buyer's Agent in 2024
Lisa Lambes
LPT Realty LLC
(321) 634-4025
1 in this area
46 Total Sales
-
Debra Henderson

Seller's Agent in 2019
Debra Henderson
Keller Williams Realty Brevard
(321) 704-3378
3 in this area
40 Total Sales
-
Tara Garkowski

Buyer's Agent in 2019
Tara Garkowski
Keller Williams Advantage Rlty
(407) 405-8829
1 in this area
1,032 Total Sales
Map
Source: Space Coast MLS (Space Coast Association of REALTORS®)
MLS Number: 1011739
APN: 26-36-02-76-00000.0-0085.00
- 1251 Rock Springs Dr
- 1197 Acappella Dr
- 832 Carriage Hill Rd
- 853 Suntree Woods Dr
- 1009 Homewood Ave
- 903 Delta Way
- 6109 Meghan Dr
- 759 Carriage Hill Rd
- 1593 Alto Vista Dr
- 1583 Alto Vista Dr
- 715 Bay View Ct
- 1476 California Dr
- 1400 Bourke Ln
- 1010 Villa Dr
- 663 Autumn Glen Dr
- 7636 Candlewick Dr
- 600 Gina Ln
- 7702 Candlewick Dr
- 1161 Italia Ct
- 1011 Italia Ct
