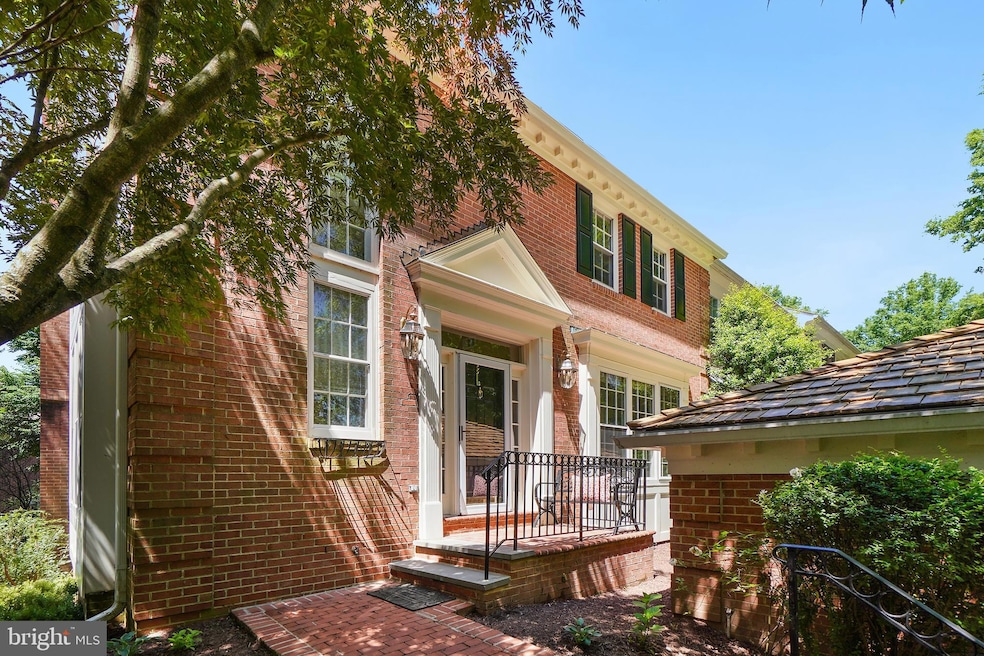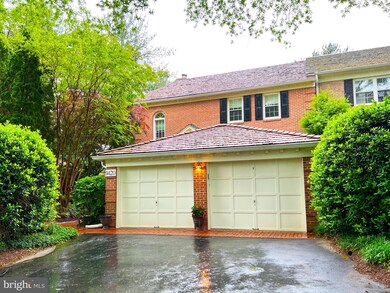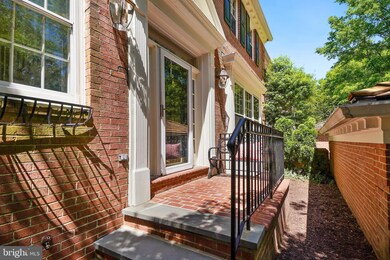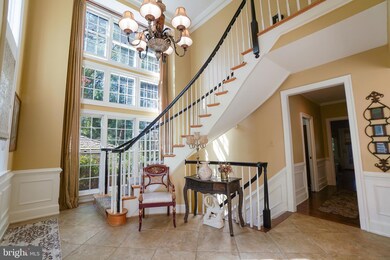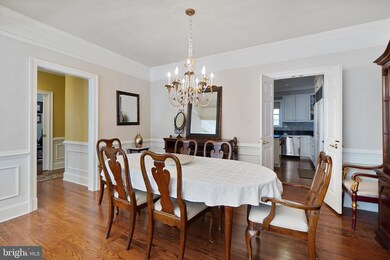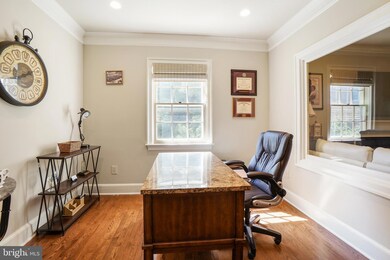
9420 Turnberry Dr Potomac, MD 20854
Carderock NeighborhoodHighlights
- Colonial Architecture
- 2 Fireplaces
- 2 Car Detached Garage
- Seven Locks Elementary School Rated A
- Community Pool
- Level Entry For Accessibility
About This Home
As of October 2024Best Value in the Highly-Sought-After Avenel Community with a 2024 $50,000 New Roof!
Luxury living in a resort-like neighborhood is a staycation everyday. Private surveillance, pool and tennis/pickleball membership, and landscaping included—a Coveted Lifestyle!
A Grand 2-Story foyer greets you and stuns your guests! Entertain in your open floor plan between the dining and living room, or in the lower level living room complete with a dinette and extensive bar with built-in cabinets. Furnish the bonus room as a bedroom, gym or second office—conveniently adjacent to an updated full bath! A Georgetown style brick patio and loggia, this level is impressive!
You might find it hard to leave the grand Primary suite with a vaulted ceiling. For a breath of fresh air; the walk-out covered balcony is a dream to wake up to.
Last Agent to Sell the Property
TTR Sotheby's International Realty License #0225266903 Listed on: 07/29/2024

Townhouse Details
Home Type
- Townhome
Est. Annual Taxes
- $13,835
Year Built
- Built in 1989
HOA Fees
- $409 Monthly HOA Fees
Parking
- 2 Car Detached Garage
- Front Facing Garage
Home Design
- Colonial Architecture
- Brick Exterior Construction
Interior Spaces
- Property has 3 Levels
- 2 Fireplaces
- Walk-Out Basement
Bedrooms and Bathrooms
- 3 Main Level Bedrooms
Utilities
- Forced Air Heating and Cooling System
- Natural Gas Water Heater
Additional Features
- Level Entry For Accessibility
- 5,577 Sq Ft Lot
Listing and Financial Details
- Assessor Parcel Number 161002695033
Community Details
Overview
- Avenel Subdivision
Recreation
- Community Pool
Ownership History
Purchase Details
Home Financials for this Owner
Home Financials are based on the most recent Mortgage that was taken out on this home.Purchase Details
Home Financials for this Owner
Home Financials are based on the most recent Mortgage that was taken out on this home.Purchase Details
Purchase Details
Purchase Details
Similar Homes in the area
Home Values in the Area
Average Home Value in this Area
Purchase History
| Date | Type | Sale Price | Title Company |
|---|---|---|---|
| Deed | $1,535,000 | Elite Home Title Llc | |
| Deed | $1,020,000 | None Available | |
| Deed | -- | -- | |
| Deed | $929,000 | -- | |
| Deed | $560,000 | -- |
Mortgage History
| Date | Status | Loan Amount | Loan Type |
|---|---|---|---|
| Open | $1,228,000 | New Conventional | |
| Previous Owner | $70,000 | New Conventional | |
| Previous Owner | $816,000 | New Conventional | |
| Previous Owner | $100,000 | Credit Line Revolving |
Property History
| Date | Event | Price | Change | Sq Ft Price |
|---|---|---|---|---|
| 10/22/2024 10/22/24 | Sold | $1,535,000 | -3.4% | $357 / Sq Ft |
| 07/29/2024 07/29/24 | For Sale | $1,588,800 | +55.8% | $370 / Sq Ft |
| 04/27/2017 04/27/17 | Sold | $1,020,000 | -1.9% | $237 / Sq Ft |
| 04/03/2017 04/03/17 | Price Changed | $1,040,000 | -8.8% | $242 / Sq Ft |
| 04/03/2017 04/03/17 | Pending | -- | -- | -- |
| 04/03/2017 04/03/17 | For Sale | $1,140,000 | 0.0% | $265 / Sq Ft |
| 11/15/2014 11/15/14 | Rented | $4,900 | 0.0% | -- |
| 11/12/2014 11/12/14 | Under Contract | -- | -- | -- |
| 09/16/2014 09/16/14 | For Rent | $4,900 | -- | -- |
Tax History Compared to Growth
Tax History
| Year | Tax Paid | Tax Assessment Tax Assessment Total Assessment is a certain percentage of the fair market value that is determined by local assessors to be the total taxable value of land and additions on the property. | Land | Improvement |
|---|---|---|---|---|
| 2025 | $13,835 | $1,216,100 | $550,000 | $666,100 |
| 2024 | $13,835 | $1,162,900 | $0 | $0 |
| 2023 | $12,513 | $1,109,700 | $0 | $0 |
| 2022 | $11,374 | $1,056,500 | $550,000 | $506,500 |
| 2021 | $11,294 | $1,056,500 | $550,000 | $506,500 |
| 2020 | $11,294 | $1,056,500 | $550,000 | $506,500 |
| 2019 | $11,457 | $1,073,000 | $550,000 | $523,000 |
| 2018 | $11,145 | $1,043,500 | $0 | $0 |
| 2017 | $11,024 | $1,014,000 | $0 | $0 |
| 2016 | -- | $984,500 | $0 | $0 |
| 2015 | $9,738 | $973,567 | $0 | $0 |
| 2014 | $9,738 | $962,633 | $0 | $0 |
Agents Affiliated with this Home
-
Marie Tongol

Seller's Agent in 2024
Marie Tongol
TTR Sotheby's International Realty
(301) 660-6688
7 in this area
36 Total Sales
-
Bob Chew

Buyer's Agent in 2024
Bob Chew
Samson Properties
(410) 995-9600
2 in this area
2,811 Total Sales
-
Debbie Kaye

Buyer Co-Listing Agent in 2024
Debbie Kaye
Samson Properties
(202) 302-5489
1 in this area
38 Total Sales
-
Wendy Banner

Seller's Agent in 2017
Wendy Banner
Compass
(301) 365-9090
24 in this area
532 Total Sales
-
Jody Aucamp

Buyer's Agent in 2017
Jody Aucamp
Compass
(240) 778-8227
3 in this area
48 Total Sales
-
Nancy Itteilag

Seller's Agent in 2014
Nancy Itteilag
Washington Fine Properties, LLC
(202) 905-7762
21 in this area
146 Total Sales
Map
Source: Bright MLS
MLS Number: MDMC2141968
APN: 10-02695033
- 8329 Turnberry Ct
- 7806 Fox Gate Ct
- 7927 Sandalfoot Dr
- 1 Town Gate Ct
- 9200 Town Gate Ln
- 9630 Beman Woods Way
- 8908 Holly Leaf Ln
- 8527 Rapley Preserve Cir
- 9735 Beman Woods Way
- 9600 Eagle Ridge Dr
- 8901 Durham Dr
- 7009 Natelli Woods Ln
- 7005 Natelli Woods Ln
- 6801 Capri Place
- 10104 Flower Gate Terrace
- 10036 Chartwell Manor Ct
- 9101 River Rd
- 8216 Fenway Rd
- 7201 Brookstone Ct
- 7708 Brickyard Rd
