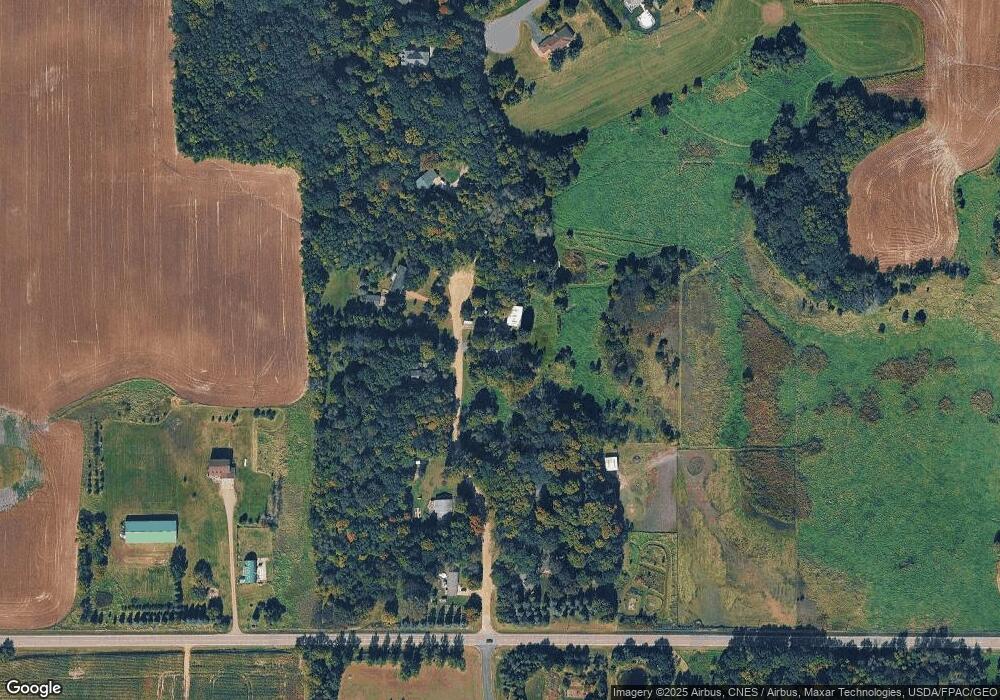9420 Xenia St Loretto, MN 55357
Estimated Value: $521,000 - $736,000
4
Beds
3
Baths
1,573
Sq Ft
$397/Sq Ft
Est. Value
About This Home
This home is located at 9420 Xenia St, Loretto, MN 55357 and is currently estimated at $623,840, approximately $396 per square foot. 9420 Xenia St is a home located in Hennepin County with nearby schools including Hanover Elementary School, Buffalo Community Middle School, and Buffalo Senior High School.
Ownership History
Date
Name
Owned For
Owner Type
Purchase Details
Closed on
Jun 14, 2018
Sold by
Wintermantel Steven C and Wintermantel Gina L
Bought by
Vorobey Tatyana and Vorobey Yevegeniy
Current Estimated Value
Home Financials for this Owner
Home Financials are based on the most recent Mortgage that was taken out on this home.
Original Mortgage
$327,750
Outstanding Balance
$283,449
Interest Rate
4.5%
Mortgage Type
New Conventional
Estimated Equity
$340,391
Purchase Details
Closed on
Sep 28, 2012
Sold by
Winterrowd Curtis J
Bought by
Wintermantel Steven C and Wintermantel Gina L
Home Financials for this Owner
Home Financials are based on the most recent Mortgage that was taken out on this home.
Original Mortgage
$220,000
Interest Rate
3.51%
Mortgage Type
Purchase Money Mortgage
Create a Home Valuation Report for This Property
The Home Valuation Report is an in-depth analysis detailing your home's value as well as a comparison with similar homes in the area
Home Values in the Area
Average Home Value in this Area
Purchase History
| Date | Buyer | Sale Price | Title Company |
|---|---|---|---|
| Vorobey Tatyana | $345,000 | Results Title | |
| Wintermantel Steven C | $275,000 | Rels Title |
Source: Public Records
Mortgage History
| Date | Status | Borrower | Loan Amount |
|---|---|---|---|
| Open | Vorobey Tatyana | $327,750 | |
| Previous Owner | Wintermantel Steven C | $220,000 |
Source: Public Records
Tax History Compared to Growth
Tax History
| Year | Tax Paid | Tax Assessment Tax Assessment Total Assessment is a certain percentage of the fair market value that is determined by local assessors to be the total taxable value of land and additions on the property. | Land | Improvement |
|---|---|---|---|---|
| 2024 | $6,335 | $547,700 | $212,000 | $335,700 |
| 2023 | $6,015 | $526,900 | $187,000 | $339,900 |
| 2022 | $5,263 | $483,000 | $155,000 | $328,000 |
| 2021 | $4,978 | $405,000 | $139,000 | $266,000 |
| 2020 | $4,499 | $384,000 | $124,000 | $260,000 |
| 2019 | $4,332 | $332,000 | $124,000 | $208,000 |
| 2018 | $4,516 | $335,000 | $115,000 | $220,000 |
| 2017 | $3,895 | $304,000 | $100,000 | $204,000 |
| 2016 | $3,480 | $267,000 | $105,000 | $162,000 |
| 2015 | $3,439 | $259,000 | $113,000 | $146,000 |
| 2014 | -- | $273,000 | $125,000 | $148,000 |
Source: Public Records
Map
Nearby Homes
- 10009 Holloway Farms Rd
- 8800 Grace Ln N
- 5955 84th Ln N
- 9520 Scott St
- 8634 Whisper Creek Trail
- xxxx Jalger Ave SE
- 2663 Weston Way
- 2999 Weston Way
- The Madison Plan at Kettering Creek - Kettering Creek Villas
- The Windsor Villa Plan at Kettering Creek - Kettering Creek Villas
- The Windsor Plan at Kettering Creek - Kettering Creek Villas
- The Madison Villa Plan at Kettering Creek - Kettering Creek Villas
- The Augusta Plan at Kettering Creek - Kettering Creek Villas
- The Augusta Villa Plan at Kettering Creek - Kettering Creek Villas
- 5230 Rebecca Park Trail
- 291 Liberty Dr
- 335 Liberty Dr
- TBD 4th St NE
- 371 Liberty Dr
- 11236 Freedom Way
- 9420 Xenia St
- 9420 9420 Xenia-Street-
- 9415 Xenia St
- 9445 Xenia St
- 9360 Xenia St
- 9355 Xenia St
- 9460 Xenia St
- 9330 Xenia St
- 9330 Xenia St
- 65 Address Unassigned
- 9325 Xenia St
- 9325 Xenia St
- 9325 9325 Xenia-Street-
- 6040 Woodland Trail
- 5890 94th Ave N
- 5811 94th Ave N
- 5800 94th Ave N
- 9197 Xenia St
- 5721 94th Ave N
- 9194 Xenia St
