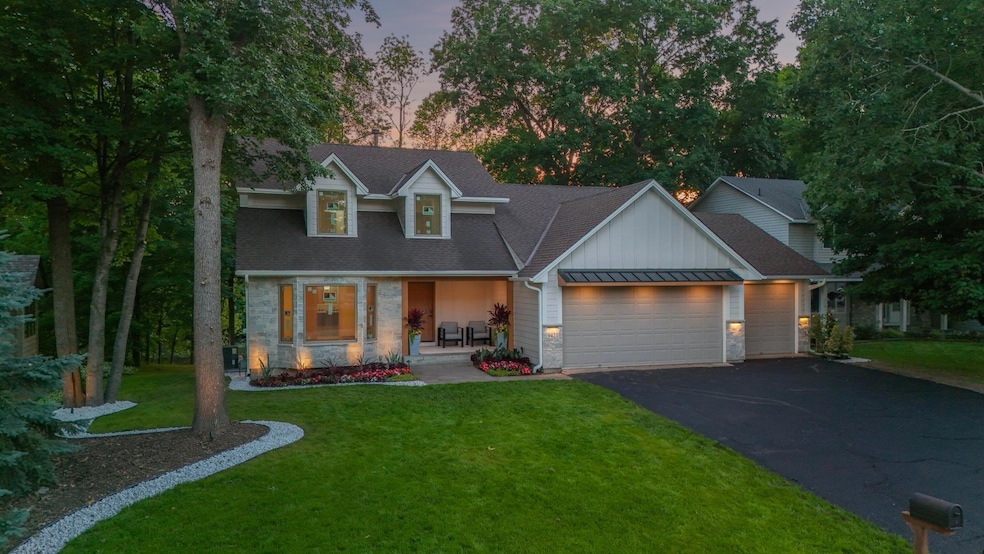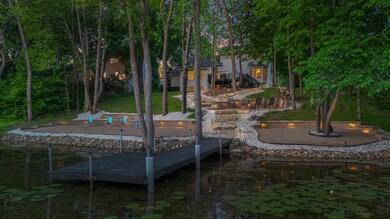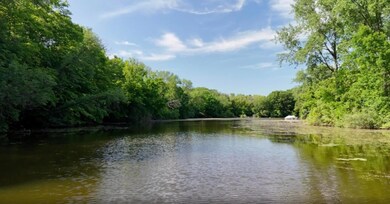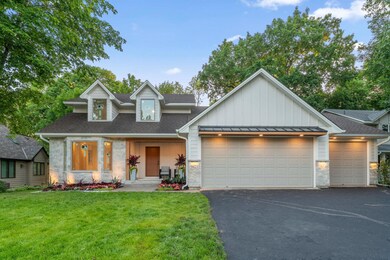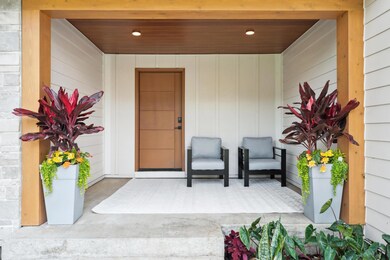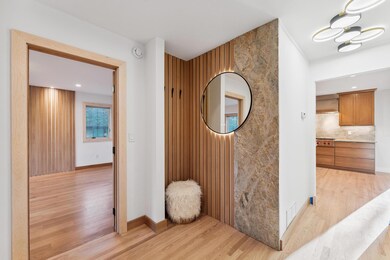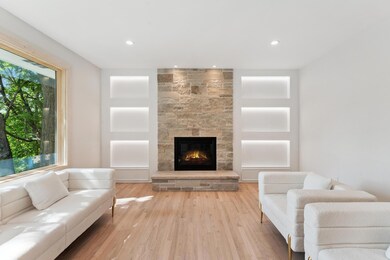9421 Dallas Ln N Maple Grove, MN 55369
Estimated payment $7,729/month
Highlights
- Lake View
- 1 Fireplace
- 3 Car Attached Garage
- Fernbrook Elementary School Rated A-
- No HOA
- 3-minute walk to Maple Grove Arboretum
About This Home
An Artisan Home. A Legacy Lot. Location-Location-Location! • This legacy lot is among the most coveted lots in Maple Grove. With a dock and direct boat access from the backyard to the largest of Maple Grove’s 7 lakes (Rice Lake), this artisan home is nestled on a premium 0.5-acre private waterfront lot on the Shores of Elm Creek overlooking breathtaking views of majestic trees of the Maple Grove Arboretum. Unlike Fish Lake, Weaver Lake and Eagle Lake, public access for Rice Lake and Elm Creek is limited to carry-on boats - shoreline owners with pontoon boats, jetskis, etc. enjoy the open lake without the traffic and congestion of busy lakes. Select homes on Elm Creek enjoy an additional advantage – the absence of the direct noise and view of I-94; watch and listen to the birds instead of I-94. Under high canopy trees, grand hardscapes seamlessly connect the homes entertaining spaces and include double meandering natural limestone steps, 2 expansive natural limestone patios, firepit, 2 sand beaches, dock, a rip-rap shoreline, bench-height retaining walls and artful landscape lighting. • An Artisan Home. Are you a discerning buyer who doesn’t want to settle for ‘builder grade’ finishes or a decade-old, partial remodel of a waterfront home? Better than new construction, this artisan remodel and build out was completed in 2025. Curated as a place for connection, community, and celebration, this home encourages family and community bonding and creating shared experiences. Entertain with ease - a kitchen connected to open dining, open living room, oversized deck and backyard. Impressive design, artisan craftsmanship, and high-end finishes achieve elegance and functional excellence. Designed by an award-winning kitchen designer, the kitchen is fit for the most discerning chef - appointed with new, never used appliances, including built-in top-tier Liebherr brand refrigeration, Wolf 95K BTU sealed 6-burner gas range top, Thermador 1,000 CFM stainless rangehood, Fantech tempered make-up air system, and Bosch. A high CFM rangehood with a make-up air system is a must-have for chef’s who prefer cooking with gas. It’s further elevated with beautiful kitchen cabinets and Brazilian Cielo natural stone quartzite (not quartz) countertops with full backsplash, 2 waterfalling countertops, including an island and additional eat-in spaces. Adorning the front of the home, James Hardie brick and batten siding with natural Fond du Lac dimensional stone beautifully mirrors the wood-burning fireplace inside. 4 bathrooms with tiled floor and tiled walls up to the ceiling by artisan tile setters. Real 3⁄4” hardwood floors throughout the main level, including a primary bedroom featuring rift only white oak floors and a custom rift and quartered white oak slat accent wall. • Location-Location-Location! While on a private waterfront lot in the heart of Maple Grove, this home offers ultimate convenience. Everything you need—supermarkets, shopping, dining, nature, schools, and major highways - just minutes away. Walk to the expanding Maple Grove High School and athletic fields via scenic park trails. This home is a hub of your community – a convenient and private location for you and your guests. • A Sanctuary for Your Well Being. A space to excel and thrive, this home and land is designed not just to shelter you – but to center you. Meditate at the water’s edge, ground yourself barefoot in your soft sand beach as you listen to the arboretum birds sing. Take time to reflect in a cedar sauna large enough for your family – the perfect place to detox not just your body, but your mind. Cap off your self-care with a luxurious rinse in your curbless spa shower framed by custom glass and floor-to-ceiling tile - a space so beautiful it feels like a 5-star escape. This isn’t just a home, it’s your daily ritual of renewal. Every corner encourages connection, reflection, and a life of well-being. •
Home Details
Home Type
- Single Family
Est. Annual Taxes
- $6,520
Year Built
- Built in 1986
Lot Details
- 0.5 Acre Lot
- Lot Dimensions are 80x268x80x271
Parking
- 3 Car Attached Garage
- Insulated Garage
Interior Spaces
- 2-Story Property
- 1 Fireplace
- Lake Views
- Bosch Dishwasher
- Finished Basement
Bedrooms and Bathrooms
- 6 Bedrooms
- 4 Full Bathrooms
Utilities
- Forced Air Heating and Cooling System
- Heating System Uses Wood
Community Details
- No Home Owners Association
- The Shores Of Elm Creek Subdivision
Listing and Financial Details
- Assessor Parcel Number 1011922330017
Map
Home Values in the Area
Average Home Value in this Area
Tax History
| Year | Tax Paid | Tax Assessment Tax Assessment Total Assessment is a certain percentage of the fair market value that is determined by local assessors to be the total taxable value of land and additions on the property. | Land | Improvement |
|---|---|---|---|---|
| 2024 | $6,997 | $530,100 | $176,000 | $354,100 |
| 2023 | $6,439 | $513,500 | $165,600 | $347,900 |
| 2022 | $5,553 | $557,000 | $201,600 | $355,400 |
| 2021 | $5,504 | $425,800 | $126,200 | $299,600 |
| 2020 | $5,591 | $414,700 | $123,600 | $291,100 |
| 2019 | $5,485 | $400,500 | $122,900 | $277,600 |
| 2018 | $4,851 | $370,300 | $108,500 | $261,800 |
| 2017 | $4,800 | $327,700 | $87,000 | $240,700 |
| 2016 | $4,735 | $318,700 | $87,000 | $231,700 |
| 2015 | -- | $318,500 | $93,000 | $225,500 |
| 2014 | -- | $279,500 | $76,000 | $203,500 |
Property History
| Date | Event | Price | List to Sale | Price per Sq Ft |
|---|---|---|---|---|
| 08/12/2025 08/12/25 | Price Changed | $1,350,000 | -14.6% | $369 / Sq Ft |
| 07/18/2025 07/18/25 | Price Changed | $1,580,000 | -12.2% | $432 / Sq Ft |
| 07/03/2025 07/03/25 | For Sale | $1,800,000 | -- | $492 / Sq Ft |
Purchase History
| Date | Type | Sale Price | Title Company |
|---|---|---|---|
| Quit Claim Deed | -- | None Available | |
| Interfamily Deed Transfer | $370,000 | -- |
Mortgage History
| Date | Status | Loan Amount | Loan Type |
|---|---|---|---|
| Open | $232,000 | New Conventional |
Source: NorthstarMLS
MLS Number: 6749863
APN: 10-119-22-33-0017
- 9368 Chesshire Ln N
- 10955 Glacier Ln N
- 13744 94th Ave N
- 14291 92nd Ave N
- 14381 92nd Ave N
- 14661 94th Place N
- 14624 92nd Place N
- 9372 Kingsview Ln N
- 9516 Kingsview Ln N
- 10625 Juneau Ln N
- 9828 Zinnia Ln N
- 13351 90th Place N
- 8887 Dallas Ln N
- 9061 Underwood Ln N
- 9491 Rosewood Ln N
- 13590 89th Ave N
- 8829 Dallas Ln N
- 9326 Ranchview Ln N
- 14060 87th Ave N
- 13391 Territorial Cir N
- 10513 Harbor N
- 14800 99th Ave N
- 9455 Ranchview Ln N
- 13653 Territorial Rd
- 14251 Territorial Rd
- 14151 Territorial Rd
- 9775 Grove Cir N
- 13301 Maple Knoll Way
- 16101 99th Place N
- 10339 Orchid Ln N
- 9280 Blackoaks Ct N
- 16600 92nd Ave N
- 9937 Deerwood Ln N
- 9325 Garland Ave
- 11617 86th Ave N
- 10530 Weston Way N
- 9820 Garland Ln N
- 17250 98th Way N
- 12911 Arbor Lakes Pkwy N
- 9593 Olive Ln N
