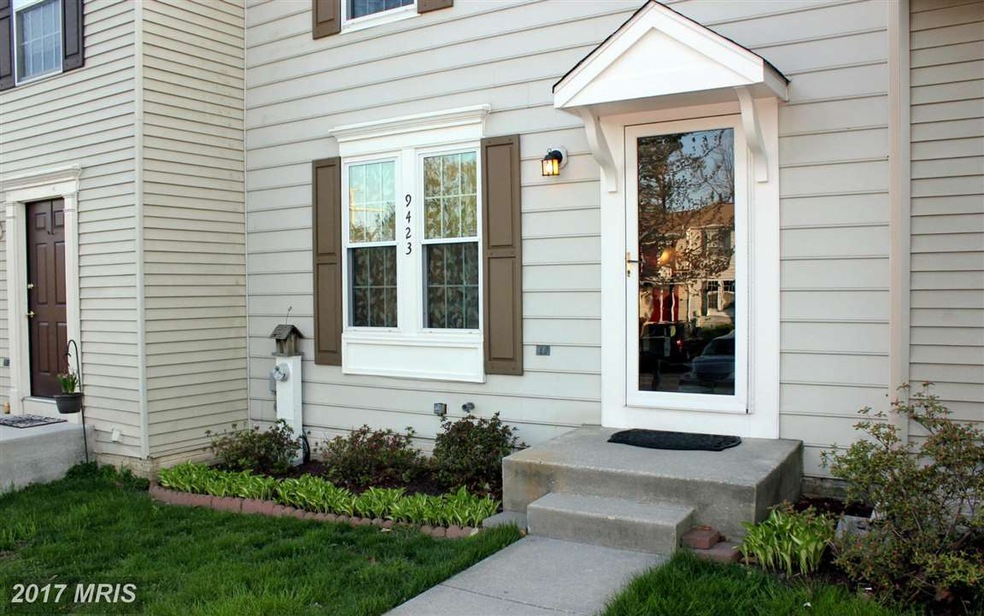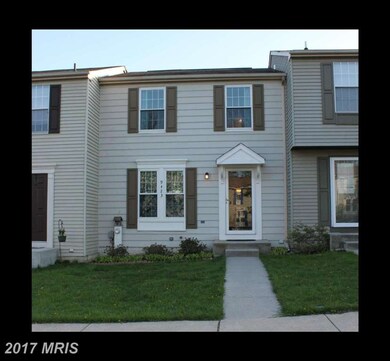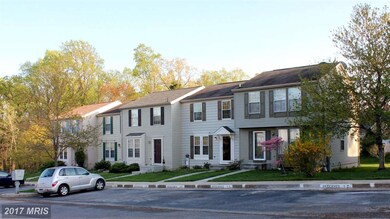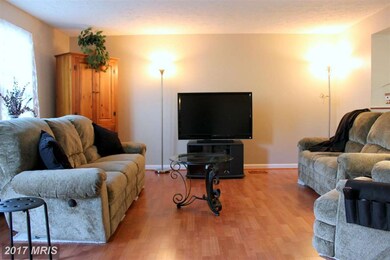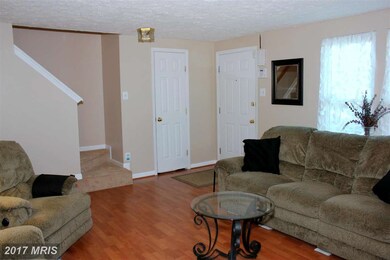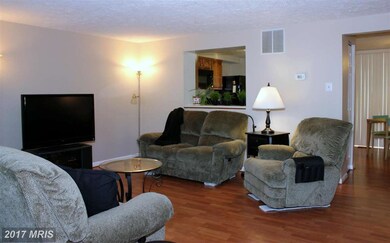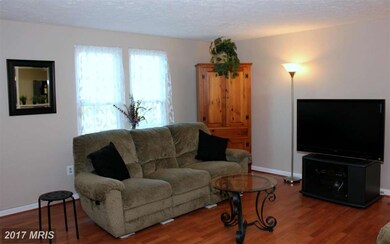
9423 Royal Path Cove Laurel, MD 20723
North Laurel NeighborhoodHighlights
- View of Trees or Woods
- Open Floorplan
- Deck
- Forest Ridge Elementary School Rated A-
- Colonial Architecture
- Wood Flooring
About This Home
As of August 2022Come see this great home with all new paint and flooring. New windows. Woodlook on the main level and new carpet on bedroom. Builder finished lower level. Open kitchen plan with space for island and table. Rarely found in this price range: two full baths and one half bath. Upgrades like a deck and large shed expand your living and storage space.
Townhouse Details
Home Type
- Townhome
Est. Annual Taxes
- $2,993
Year Built
- Built in 1992
Lot Details
- 2,003 Sq Ft Lot
- Backs To Open Common Area
- Two or More Common Walls
- Cul-De-Sac
- Landscaped
- The property's topography is level
- Property is in very good condition
HOA Fees
- $33 Monthly HOA Fees
Home Design
- Colonial Architecture
- Composition Roof
- Vinyl Siding
Interior Spaces
- Property has 3 Levels
- Open Floorplan
- Double Pane Windows
- Insulated Windows
- Window Treatments
- Window Screens
- Insulated Doors
- Six Panel Doors
- Family Room
- Living Room
- Wood Flooring
- Views of Woods
- Home Security System
Kitchen
- Eat-In Country Kitchen
- Electric Oven or Range
- <<selfCleaningOvenToken>>
- <<microwave>>
- Ice Maker
- Dishwasher
- Disposal
Bedrooms and Bathrooms
- 3 Bedrooms
- En-Suite Primary Bedroom
- 2.5 Bathrooms
Laundry
- Laundry Room
- Dryer
- Washer
Finished Basement
- Basement Fills Entire Space Under The House
- Sump Pump
- Basement Windows
Parking
- Parking Space Number Location: 15,16
- 2 Assigned Parking Spaces
Outdoor Features
- Deck
- Shed
Schools
- Forest Ridge Elementary School
- Patuxent Valley Middle School
- Reservoir High School
Utilities
- Central Air
- Heat Pump System
- Vented Exhaust Fan
- Electric Water Heater
- Cable TV Available
Listing and Financial Details
- Home warranty included in the sale of the property
- Tax Lot 283
- Assessor Parcel Number 1406536697
- $47 Front Foot Fee per year
Community Details
Overview
- Association fees include common area maintenance, management
- Built by RYLAND
- Kings Woods Subdivision, Braxton Floorplan
- Kings Woods Community
- The community has rules related to alterations or architectural changes
Security
- Storm Doors
Ownership History
Purchase Details
Home Financials for this Owner
Home Financials are based on the most recent Mortgage that was taken out on this home.Purchase Details
Home Financials for this Owner
Home Financials are based on the most recent Mortgage that was taken out on this home.Purchase Details
Home Financials for this Owner
Home Financials are based on the most recent Mortgage that was taken out on this home.Purchase Details
Similar Homes in Laurel, MD
Home Values in the Area
Average Home Value in this Area
Purchase History
| Date | Type | Sale Price | Title Company |
|---|---|---|---|
| Deed | $360,000 | Fidelity National Title | |
| Deed | $250,000 | Charter Title Llc | |
| Deed | $117,000 | -- | |
| Deed | $480,000 | -- |
Mortgage History
| Date | Status | Loan Amount | Loan Type |
|---|---|---|---|
| Open | $324,000 | New Conventional | |
| Previous Owner | $229,500 | New Conventional | |
| Previous Owner | $245,471 | FHA | |
| Previous Owner | $117,500 | Stand Alone Second | |
| Previous Owner | $117,726 | New Conventional | |
| Previous Owner | $93,600 | No Value Available |
Property History
| Date | Event | Price | Change | Sq Ft Price |
|---|---|---|---|---|
| 08/19/2022 08/19/22 | Sold | $360,000 | +2.9% | $321 / Sq Ft |
| 07/21/2022 07/21/22 | Pending | -- | -- | -- |
| 07/13/2022 07/13/22 | For Sale | $350,000 | +40.0% | $313 / Sq Ft |
| 12/31/2015 12/31/15 | Sold | $250,000 | 0.0% | $149 / Sq Ft |
| 12/27/2015 12/27/15 | Pending | -- | -- | -- |
| 12/04/2015 12/04/15 | Off Market | $250,000 | -- | -- |
| 05/25/2015 05/25/15 | Pending | -- | -- | -- |
| 04/25/2015 04/25/15 | For Sale | $250,000 | -- | $149 / Sq Ft |
Tax History Compared to Growth
Tax History
| Year | Tax Paid | Tax Assessment Tax Assessment Total Assessment is a certain percentage of the fair market value that is determined by local assessors to be the total taxable value of land and additions on the property. | Land | Improvement |
|---|---|---|---|---|
| 2024 | $4,581 | $297,333 | $0 | $0 |
| 2023 | $4,315 | $273,867 | $0 | $0 |
| 2022 | $3,961 | $250,400 | $120,000 | $130,400 |
| 2021 | $3,756 | $239,800 | $0 | $0 |
| 2020 | $3,680 | $229,200 | $0 | $0 |
| 2019 | $3,152 | $218,600 | $75,000 | $143,600 |
| 2018 | $3,278 | $217,267 | $0 | $0 |
| 2017 | $3,242 | $218,600 | $0 | $0 |
| 2016 | -- | $214,600 | $0 | $0 |
| 2015 | -- | $214,333 | $0 | $0 |
| 2014 | -- | $214,067 | $0 | $0 |
Agents Affiliated with this Home
-
Frederick Carmen

Seller's Agent in 2022
Frederick Carmen
Keller Williams Flagship
(240) 832-9022
1 in this area
11 Total Sales
-
Fayssal Ali
F
Buyer's Agent in 2022
Fayssal Ali
Bennett Realty Solutions
(240) 688-5640
2 in this area
20 Total Sales
-
Sherry Young

Seller's Agent in 2015
Sherry Young
RE/MAX
(301) 206-9193
3 in this area
33 Total Sales
Map
Source: Bright MLS
MLS Number: 1000848797
APN: 06-536697
- 9224 Howland Rd
- 9418 Loch Leven Ct
- 9525 Queens Guard Ct
- 9401 Ulster Dr
- 9929 Harmony Ln
- 9532 Chaton Rd
- 9394 Ridings Way
- 9435 Loch Leven Ct
- 9083 Manorwood Rd
- 9410 Chippenham Dr
- 9569 Whiskey Bottom Rd
- 9321 Kenbrooke Ct
- 9090 Moonshine Hollow Unit C
- 9354 Sombersby Ct
- 9508 Mellow Ct
- 9632 Hadleigh Ct
- 9439 Fens Hollow
- 9614 Meadow Flowers Ct
- 9075 N Laurel Rd Unit J
- 9713 Whiskey Run
