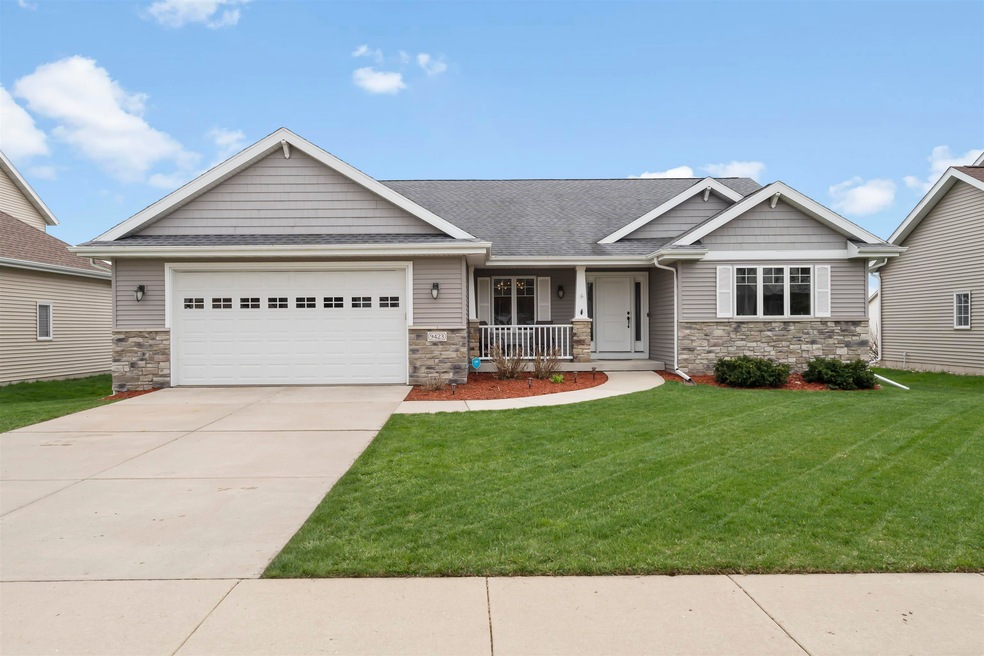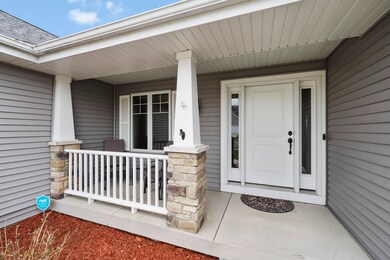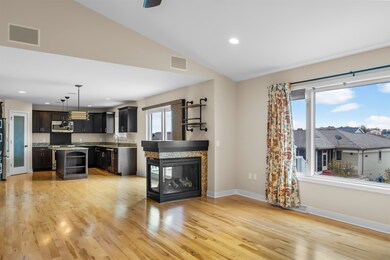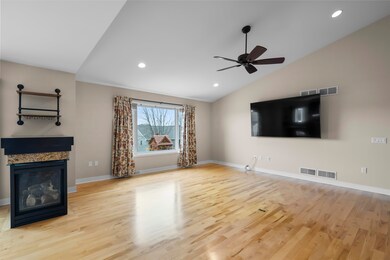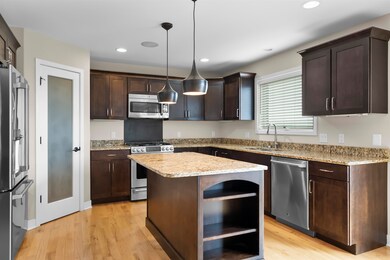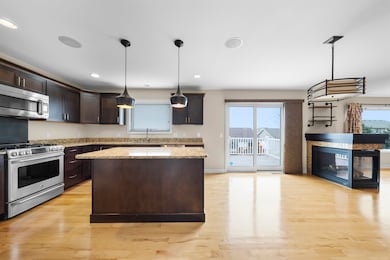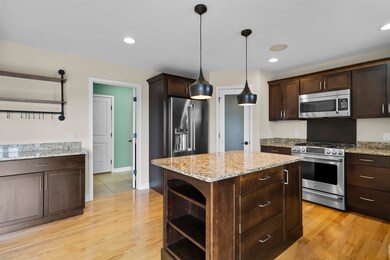
9423 Whippoorwill Way Middleton, WI 53562
Town of Middleton NeighborhoodEstimated Value: $576,000 - $717,000
Highlights
- Open Floorplan
- Deck
- Wood Flooring
- Pope Farm Elementary School Rated A+
- Ranch Style House
- Hydromassage or Jetted Bathtub
About This Home
As of June 2023Showings start 4/27. Beautiful and well maintained ranch home in Middleton School District (Pope Farm Elementary)! Main level features vaulted ceilings in entry and living room (w/ gas fireplace), surround sound audio system, formal dining with tray ceiling (in tray lighting), spacious kitchen w/ walk in pantry, coffee bar and adjacent dinette. Large primary bedroom w/ en suite bath equipped w/ walk in closet, tiled shower and jetted tub. Lower level offers a spacious rec room with wet bar, two bedrooms, a tranquil room dedicated to relaxing, 3/4 bath, den/office, area for home gym and plenty of additional unfinished space for storage. Close to parks, shopping and dining!
Last Agent to Sell the Property
MHB Real Estate License #55376-90 Listed on: 04/26/2023
Last Buyer's Agent
Andy Kramer
Redfin Corporation License #88441-94

Home Details
Home Type
- Single Family
Est. Annual Taxes
- $9,789
Year Built
- Built in 2011
Lot Details
- 8,276 Sq Ft Lot
- Lot Dimensions are 70x120
- Level Lot
Home Design
- Ranch Style House
- Vinyl Siding
- Stone Exterior Construction
- Radon Mitigation System
Interior Spaces
- Open Floorplan
- Gas Fireplace
- Great Room
- Den
- Wood Flooring
Kitchen
- Oven or Range
- Microwave
- Dishwasher
- Kitchen Island
- Disposal
Bedrooms and Bathrooms
- 4 Bedrooms
- Walk-In Closet
- Primary Bathroom is a Full Bathroom
- Hydromassage or Jetted Bathtub
- Separate Shower in Primary Bathroom
- Walk-in Shower
Laundry
- Dryer
- Washer
Partially Finished Basement
- Basement Fills Entire Space Under The House
- Basement Ceilings are 8 Feet High
- Sump Pump
- Basement Windows
Parking
- 2 Car Attached Garage
- Garage Door Opener
- Driveway Level
Accessible Home Design
- Accessible Full Bathroom
- Accessible Bedroom
- Low Pile Carpeting
Outdoor Features
- Deck
Schools
- Pope Farm Elementary School
- Glacier Creek Middle School
- Middleton High School
Utilities
- Forced Air Cooling System
- Water Softener
- Cable TV Available
Community Details
- Sauk Heights Subdivision
Ownership History
Purchase Details
Home Financials for this Owner
Home Financials are based on the most recent Mortgage that was taken out on this home.Purchase Details
Home Financials for this Owner
Home Financials are based on the most recent Mortgage that was taken out on this home.Purchase Details
Similar Homes in Middleton, WI
Home Values in the Area
Average Home Value in this Area
Purchase History
| Date | Buyer | Sale Price | Title Company |
|---|---|---|---|
| Buske Paul | $634,900 | None Listed On Document | |
| Nolden Jeffery C | $406,600 | Dane County Title Company | |
| Weber Development Ltd | -- | None Available |
Mortgage History
| Date | Status | Borrower | Loan Amount |
|---|---|---|---|
| Open | Buske Paul | $603,155 | |
| Previous Owner | Willes Family Trust | $57,000 | |
| Previous Owner | Nolden Jeffery C | $80,000 | |
| Previous Owner | Nolden Jeffrey C | $70,000 | |
| Previous Owner | Nolden Jeffery C | $345,546 |
Property History
| Date | Event | Price | Change | Sq Ft Price |
|---|---|---|---|---|
| 06/20/2023 06/20/23 | Sold | $634,900 | 0.0% | $227 / Sq Ft |
| 04/26/2023 04/26/23 | For Sale | $634,900 | +10.4% | $227 / Sq Ft |
| 05/11/2022 05/11/22 | Sold | $575,000 | -0.8% | $214 / Sq Ft |
| 03/13/2022 03/13/22 | Pending | -- | -- | -- |
| 03/04/2022 03/04/22 | For Sale | $579,900 | -- | $216 / Sq Ft |
Tax History Compared to Growth
Tax History
| Year | Tax Paid | Tax Assessment Tax Assessment Total Assessment is a certain percentage of the fair market value that is determined by local assessors to be the total taxable value of land and additions on the property. | Land | Improvement |
|---|---|---|---|---|
| 2024 | $20,810 | $634,900 | $166,300 | $468,600 |
| 2023 | $9,354 | $575,000 | $155,400 | $419,600 |
| 2021 | $9,378 | $489,000 | $122,800 | $366,200 |
| 2020 | $9,750 | $457,000 | $114,800 | $342,200 |
| 2019 | $9,554 | $448,000 | $112,500 | $335,500 |
| 2018 | $9,062 | $436,200 | $112,500 | $323,700 |
| 2017 | $9,487 | $436,200 | $108,200 | $328,000 |
| 2016 | $9,550 | $423,500 | $105,000 | $318,500 |
| 2015 | $9,576 | $407,200 | $97,100 | $310,100 |
| 2014 | $9,619 | $407,200 | $97,100 | $310,100 |
| 2013 | $1,536 | $405,500 | $97,100 | $308,400 |
Agents Affiliated with this Home
-
Daniel Tenney

Seller's Agent in 2023
Daniel Tenney
MHB Real Estate
(608) 333-5362
188 in this area
1,983 Total Sales
-

Buyer's Agent in 2023
Andy Kramer
Redfin Corporation
(608) 469-9192
-
Natally Fisher

Seller's Agent in 2022
Natally Fisher
RE/MAX
(608) 843-7126
1 in this area
108 Total Sales
Map
Source: South Central Wisconsin Multiple Listing Service
MLS Number: 1954369
APN: 0708-211-1203-7
- 9435 Spirit St
- 9433 Cobalt St
- 9437 Cobalt St
- 9326 Wilrich St
- 575 Fargo Trail
- 510 Big Stone Trail
- 9919 Bronze Leaf Ln
- 9907 White Fox Ln
- 9926 Autumn Breeze Rd
- 9924 Shining Willow St
- 521 Dragon Willow Ln
- 402 Burnt Sienna Dr
- 719 Cricket Ln Unit 5
- 3767 N Point Rd
- L1 Mineral Point Rd
- L2 Mineral Point Rd
- 7131 Brassco Ln
- 10013 Shadow Ridge Trail
- 802 Hidden Cave Rd
- 810 Big Stone Trail
- 9423 Whippoorwill Way
- 9419 Whippoorwill Way
- 9427 Whippoorwill Way
- 9422 Elderberry Rd
- L112 Whippoorwill Way
- L113 Whippoorwill Way
- 9418 Elderberry Rd
- 9415 Whippoorwill Way
- 9431 Whippoorwill Way
- 9426 Elderberry Rd
- L 113 Whippoorwill Way
- 9414 Elderberry Rd
- 9426 Whippoorwill Way
- 9418 Whippoorwill Way
- 9430 Elderberry Rd
- 9409 Whippoorwill Way
- 9430 Whippoorwill Way
- 9414 Whippoorwill Way
- 9410 Elderberry Rd
- 9405 Whippoorwill Way
