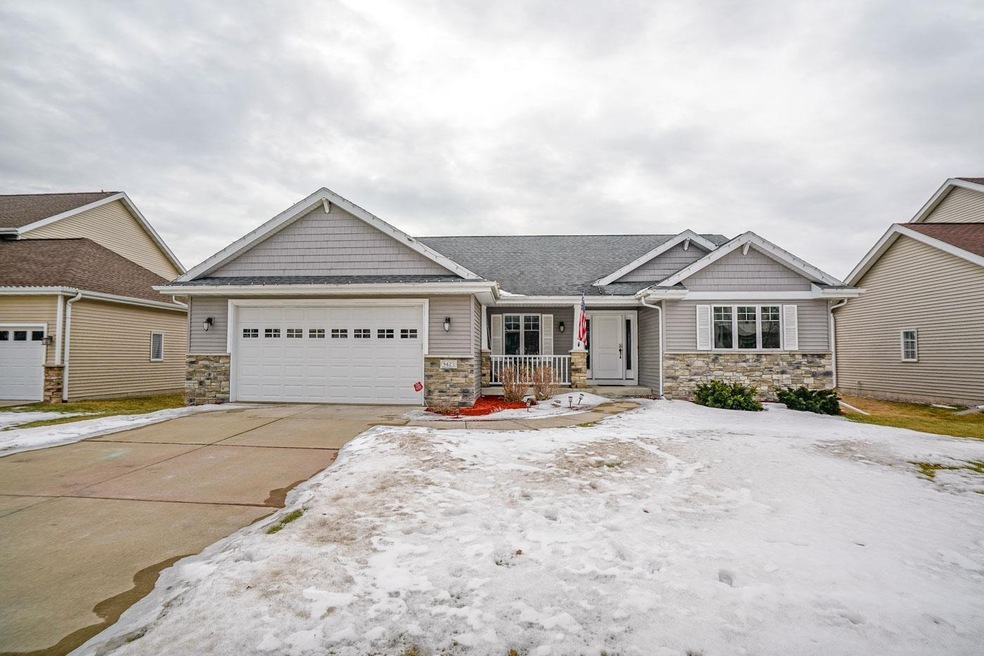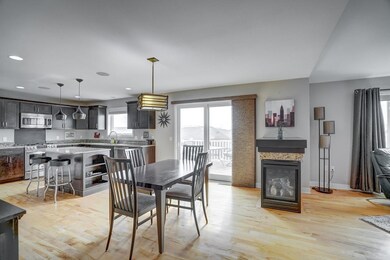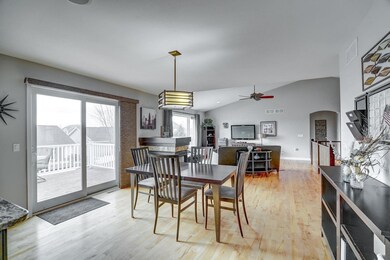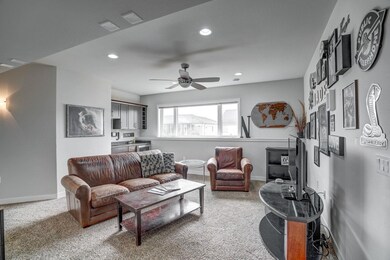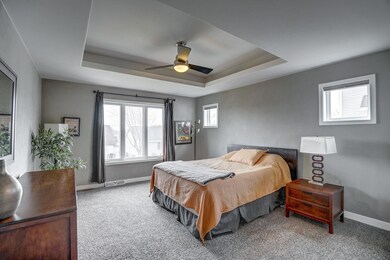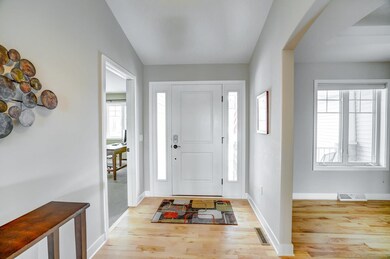
9423 Whippoorwill Way Middleton, WI 53562
Town of Middleton NeighborhoodHighlights
- Open Floorplan
- Deck
- Wood Flooring
- Pope Farm Elementary School Rated A+
- Ranch Style House
- Hydromassage or Jetted Bathtub
About This Home
As of June 2023Showings begin on 3/7 -Don't miss out on this gem! Impeccably maintained 11-year-old custom built home. Room for everyone here with 4 bedrooms, 2.5 baths plus bonus/office space on main floor! Bright kitchen with granite counters, island with seating and plenty of pantry space. Roomy open floor plan, formal dining has beautiful lit tray ceiling. Primary Bedroom will wow you with the lit tray ceiling, generous walk in closet and stunning private bathroom boast double sink, soaking tub and walk in shower. Main floor laundry, Lower level has awesome entertainment space with wet bar, mini fridge, 3 bedrooms and plenty of storage room. Middleton Schools. Don’t miss out on this one!
Last Agent to Sell the Property
RE/MAX Preferred License #84026-94 Listed on: 03/04/2022

Last Buyer's Agent
Andy Kramer
Redfin Corporation License #88441-94

Home Details
Home Type
- Single Family
Est. Annual Taxes
- $9,750
Year Built
- Built in 2011
Lot Details
- 8,276 Sq Ft Lot
- Lot Dimensions are 70x120
- Level Lot
Home Design
- Ranch Style House
- Vinyl Siding
- Stone Exterior Construction
- Radon Mitigation System
Interior Spaces
- Open Floorplan
- Gas Fireplace
- Great Room
- Den
- Wood Flooring
Kitchen
- Oven or Range
- Microwave
- Dishwasher
- Kitchen Island
- Disposal
Bedrooms and Bathrooms
- 4 Bedrooms
- Walk-In Closet
- Primary Bathroom is a Full Bathroom
- Hydromassage or Jetted Bathtub
- Separate Shower in Primary Bathroom
- Walk-in Shower
Laundry
- Dryer
- Washer
Partially Finished Basement
- Basement Fills Entire Space Under The House
- Basement Ceilings are 8 Feet High
- Sump Pump
- Basement Windows
Parking
- 2 Car Garage
- Driveway Level
Accessible Home Design
- Accessible Full Bathroom
- Accessible Bedroom
- Low Pile Carpeting
Outdoor Features
- Deck
Schools
- Call School District Elementary School
- Glacier Creek Middle School
- Middleton High School
Utilities
- Forced Air Cooling System
- Water Softener
- High Speed Internet
- Cable TV Available
Ownership History
Purchase Details
Home Financials for this Owner
Home Financials are based on the most recent Mortgage that was taken out on this home.Purchase Details
Home Financials for this Owner
Home Financials are based on the most recent Mortgage that was taken out on this home.Purchase Details
Similar Homes in the area
Home Values in the Area
Average Home Value in this Area
Purchase History
| Date | Type | Sale Price | Title Company |
|---|---|---|---|
| Deed | $634,900 | None Listed On Document | |
| Warranty Deed | $406,600 | Dane County Title Company | |
| Quit Claim Deed | -- | None Available |
Mortgage History
| Date | Status | Loan Amount | Loan Type |
|---|---|---|---|
| Open | $603,155 | New Conventional | |
| Previous Owner | $57,000 | Credit Line Revolving | |
| Previous Owner | $80,000 | New Conventional | |
| Previous Owner | $70,000 | New Conventional | |
| Previous Owner | $345,546 | New Conventional |
Property History
| Date | Event | Price | Change | Sq Ft Price |
|---|---|---|---|---|
| 06/20/2023 06/20/23 | Sold | $634,900 | 0.0% | $227 / Sq Ft |
| 04/26/2023 04/26/23 | For Sale | $634,900 | +10.4% | $227 / Sq Ft |
| 05/11/2022 05/11/22 | Sold | $575,000 | -0.8% | $214 / Sq Ft |
| 03/13/2022 03/13/22 | Pending | -- | -- | -- |
| 03/04/2022 03/04/22 | For Sale | $579,900 | -- | $216 / Sq Ft |
Tax History Compared to Growth
Tax History
| Year | Tax Paid | Tax Assessment Tax Assessment Total Assessment is a certain percentage of the fair market value that is determined by local assessors to be the total taxable value of land and additions on the property. | Land | Improvement |
|---|---|---|---|---|
| 2024 | $20,810 | $634,900 | $166,300 | $468,600 |
| 2023 | $9,354 | $575,000 | $155,400 | $419,600 |
| 2021 | $9,378 | $489,000 | $122,800 | $366,200 |
| 2020 | $9,750 | $457,000 | $114,800 | $342,200 |
| 2019 | $9,554 | $448,000 | $112,500 | $335,500 |
| 2018 | $9,062 | $436,200 | $112,500 | $323,700 |
| 2017 | $9,487 | $436,200 | $108,200 | $328,000 |
| 2016 | $9,550 | $423,500 | $105,000 | $318,500 |
| 2015 | $9,576 | $407,200 | $97,100 | $310,100 |
| 2014 | $9,619 | $407,200 | $97,100 | $310,100 |
| 2013 | $1,536 | $405,500 | $97,100 | $308,400 |
Agents Affiliated with this Home
-
Daniel Tenney

Seller's Agent in 2023
Daniel Tenney
MHB Real Estate
(608) 333-5362
188 in this area
1,983 Total Sales
-

Buyer's Agent in 2023
Andy Kramer
Redfin Corporation
(608) 469-9192
-
Natally Fisher

Seller's Agent in 2022
Natally Fisher
RE/MAX
(608) 843-7126
1 in this area
107 Total Sales
Map
Source: South Central Wisconsin Multiple Listing Service
MLS Number: 1928780
APN: 0708-211-1203-7
- 9435 Spirit St
- 9433 Cobalt St
- 9437 Cobalt St
- 9326 Wilrich St
- 575 Fargo Trail
- 510 Big Stone Trail
- 9907 White Fox Ln
- 9919 Bronze Leaf Ln
- 9926 Autumn Breeze Rd
- 9924 Shining Willow St
- 521 Dragon Willow Ln
- 719 Cricket Ln Unit 5
- 402 Burnt Sienna Dr
- 3767 N Point Rd
- 7131 Brassco Ln
- L1 Mineral Point Rd
- L2 Mineral Point Rd
- 10013 Shadow Ridge Trail
- 802 Hidden Cave Rd
- 810 Big Stone Trail
