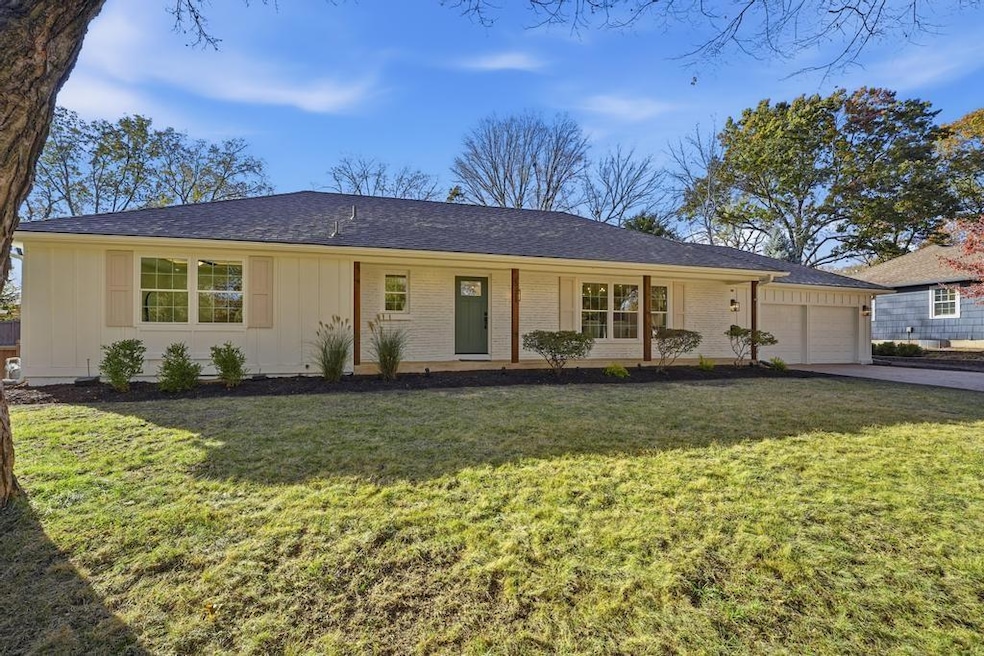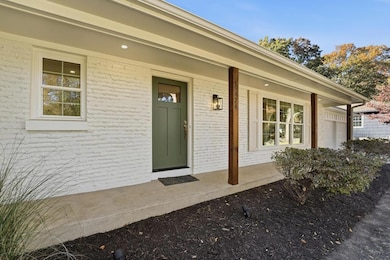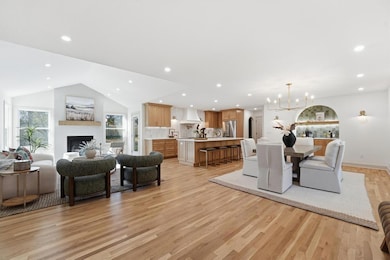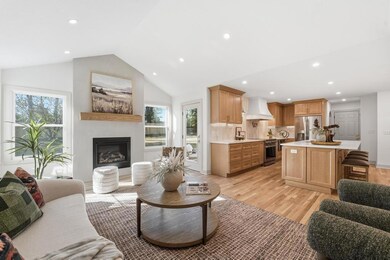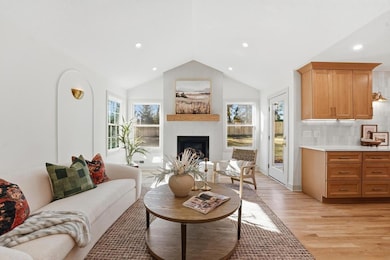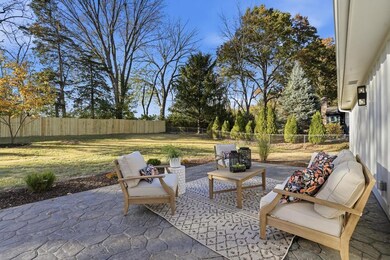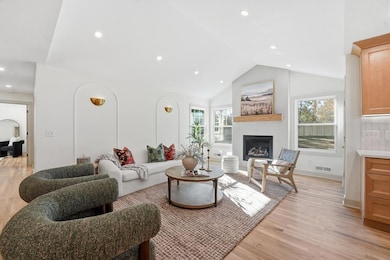9424 Wenonga Rd Leawood, KS 66206
Estimated payment $5,468/month
Highlights
- Custom Closet System
- Recreation Room
- Ranch Style House
- Indian Hills Middle School Rated A
- Vaulted Ceiling
- Wood Flooring
About This Home
ABSOLUTELY STUNNING REMODELED RANCH IN THE HEART OF LEAWOOD! This beautifully reimagined 4-bedroom, 3-bath home perfectly blends timeless charm with sophisticated modern design. Step inside to an inviting open-concept layout featuring gleaming refinished hardwood floors, designer lighting and high-end finishes throughout. The vaulted family room is filled with natural light and anchored by a cozy fireplace—ideal for gathering or relaxing. Show stopping kitchen will impress any chef with quartz countertops, custom cabinetry, walk-in pantry, stainless steel appliances and a large eat-in island perfect for entertaining. Seamlessly connected dining area with built-in dry bar makes hosting effortless! Retreat to the spacious primary suite boasting a walk-in closet with washer/dryer hook-ups and a luxurious spa-inspired bath with double vanity, soaking tub and walk-in shower. A second main-level bedroom and full bath offer flexibility for guests or a home office. Full, finished lower level expands your living space with a generous rec room, two additional bedrooms, a third full bath and ample storage. Enjoy outdoor living on the patio overlooking the beautifully landscaped backyard with access from the family room to easily move the party outdoors. Bonus feature includes an EV car charger in the attached garage. Located in a highly sought-after Leawood neighborhood near parks, top-rated schools, premier shopping and dining. Move-in ready, meticulously updated and absolutely stunning—WELCOME HOME!
Listing Agent
Keller Williams Realty Partners Inc. Brokerage Phone: 913-907-0760 License #SP00228927 Listed on: 11/12/2025

Co-Listing Agent
Keller Williams Realty Partners Inc. Brokerage Phone: 913-907-0760 License #SP00349855
Home Details
Home Type
- Single Family
Est. Annual Taxes
- $5,635
Year Built
- Built in 1959
Lot Details
- 0.32 Acre Lot
- Wood Fence
- Aluminum or Metal Fence
- Paved or Partially Paved Lot
Parking
- 2 Car Attached Garage
- Inside Entrance
- Front Facing Garage
Home Design
- Ranch Style House
- Traditional Architecture
- Frame Construction
- Composition Roof
Interior Spaces
- Vaulted Ceiling
- Ceiling Fan
- Fireplace With Gas Starter
- Family Room with Fireplace
- Combination Kitchen and Dining Room
- Recreation Room
- Finished Basement
- Basement Fills Entire Space Under The House
Kitchen
- Open to Family Room
- Walk-In Pantry
- Dishwasher
- Stainless Steel Appliances
- Kitchen Island
- Wood Stained Kitchen Cabinets
- Disposal
Flooring
- Wood
- Tile
Bedrooms and Bathrooms
- 4 Bedrooms
- Custom Closet System
- Walk-In Closet
- 3 Full Bathrooms
- Soaking Tub
Schools
- Corinth Elementary School
- Sm East High School
Additional Features
- City Lot
- Forced Air Heating and Cooling System
Community Details
- Property has a Home Owners Association
- Association fees include curbside recycling, trash
- Leawood Subdivision
- Electric Vehicle Charging Station
Listing and Financial Details
- Assessor Parcel Number HP24000000 1349
- $0 special tax assessment
Map
Home Values in the Area
Average Home Value in this Area
Tax History
| Year | Tax Paid | Tax Assessment Tax Assessment Total Assessment is a certain percentage of the fair market value that is determined by local assessors to be the total taxable value of land and additions on the property. | Land | Improvement |
|---|---|---|---|---|
| 2024 | $5,635 | $53,475 | $30,424 | $23,051 |
| 2023 | $5,581 | $52,417 | $27,652 | $24,765 |
| 2022 | $4,623 | $43,585 | $24,048 | $19,537 |
| 2021 | $4,801 | $43,309 | $24,048 | $19,261 |
| 2020 | $4,311 | $38,353 | $21,865 | $16,488 |
| 2019 | $4,157 | $37,088 | $18,228 | $18,860 |
| 2018 | $3,931 | $34,971 | $16,563 | $18,408 |
| 2017 | $4,203 | $36,777 | $12,735 | $24,042 |
| 2016 | $3,884 | $33,580 | $9,789 | $23,791 |
| 2015 | $3,480 | $30,360 | $9,789 | $20,571 |
| 2013 | -- | $28,600 | $8,167 | $20,433 |
Property History
| Date | Event | Price | List to Sale | Price per Sq Ft | Prior Sale |
|---|---|---|---|---|---|
| 04/17/2025 04/17/25 | Sold | -- | -- | -- | View Prior Sale |
| 03/23/2025 03/23/25 | Pending | -- | -- | -- | |
| 03/21/2025 03/21/25 | For Sale | $485,000 | +63.1% | $307 / Sq Ft | |
| 09/03/2015 09/03/15 | Sold | -- | -- | -- | View Prior Sale |
| 08/03/2015 08/03/15 | Pending | -- | -- | -- | |
| 07/18/2015 07/18/15 | For Sale | $297,450 | -- | $187 / Sq Ft |
Purchase History
| Date | Type | Sale Price | Title Company |
|---|---|---|---|
| Warranty Deed | -- | Platinum Title | |
| Warranty Deed | -- | Platinum Title | |
| Warranty Deed | -- | First American Title | |
| Warranty Deed | -- | Kansas City Title |
Mortgage History
| Date | Status | Loan Amount | Loan Type |
|---|---|---|---|
| Open | $595,000 | Construction | |
| Closed | $595,000 | Construction | |
| Previous Owner | $203,000 | New Conventional | |
| Previous Owner | $203,000 | New Conventional | |
| Previous Owner | $196,000 | New Conventional |
Source: Heartland MLS
MLS Number: 2587180
APN: HP24000000-1349
- 10040 Mission Rd
- 10036 Mission Rd
- 9421 Belinder Rd
- 9308 Alhambra St
- 9222 Belinder Rd
- 9639 Buena Vista St
- 9412 Delmar St
- 3900 W 98th Terrace
- 9501 El Monte St
- 9515 Lee Blvd
- 4404 W 93rd St
- 8919 Mission Rd
- 4506 W 93rd Terrace
- 9804 Ensley Ln
- 8901 Mission Rd
- 3523 W 100th Terrace
- 9517 Linden St
- 2545 W 89th St
- 9664 Roe Ave
- 9358 Juniper Reserve Dr
- 4851 Meadowbrook Pkwy
- 9550 Ash St
- 8660 State Line Rd
- 3808 W 83rd Terrace
- 8401 Somerset Dr
- 3917 W 84th St
- 3500 W 83rd St
- 3815 Somerset Dr
- 4080 Indian Creek Pkwy
- 512 W 101st St
- 9821 Wornall Rd
- 4401 W 107th St
- 717 W 101st Terrace
- 201 W 99th Terrace
- 8018 Mohawk St
- 5000 Indian Creek Pkwy
- 8718 Wornall Rd
- 6001 W 103rd St
- 10 W 98th St
- 10701 Ash St
