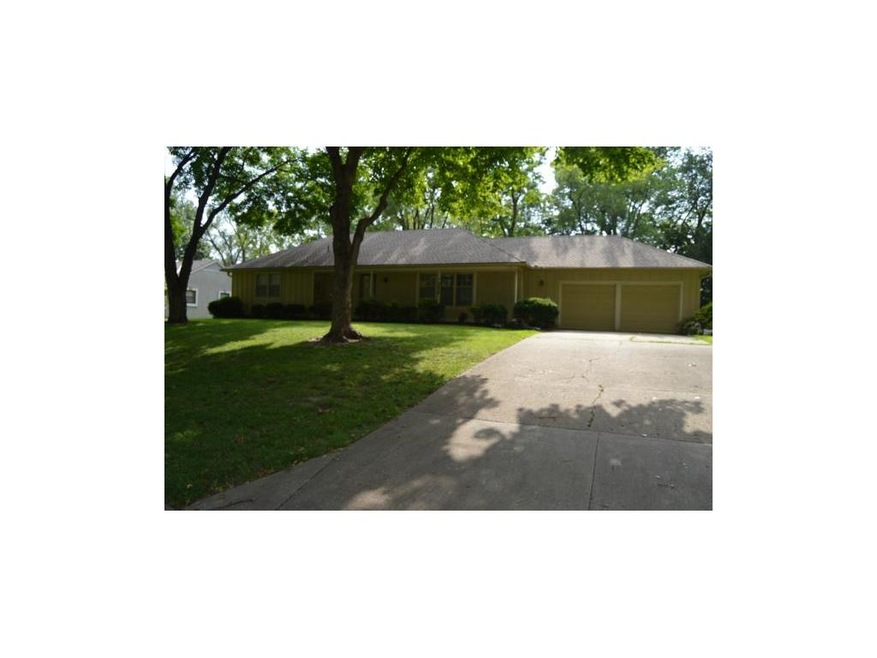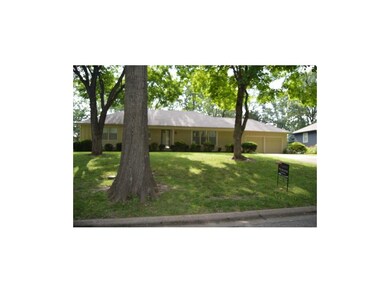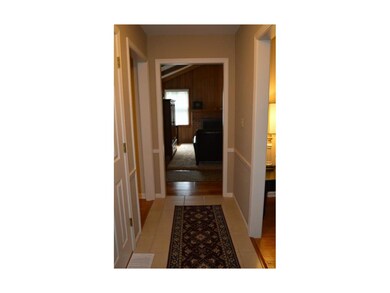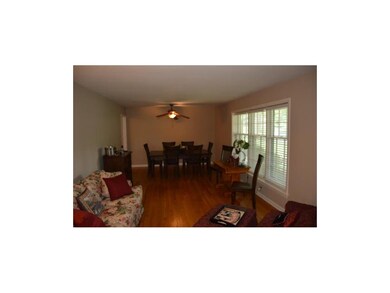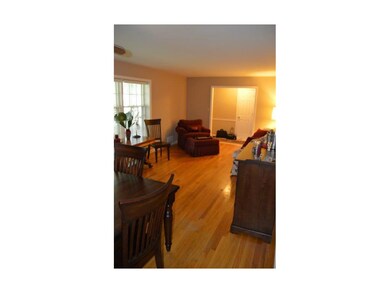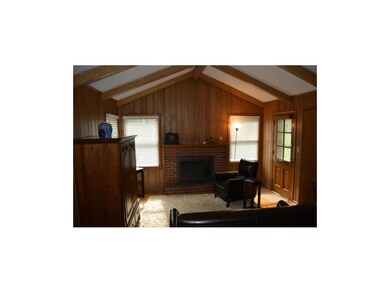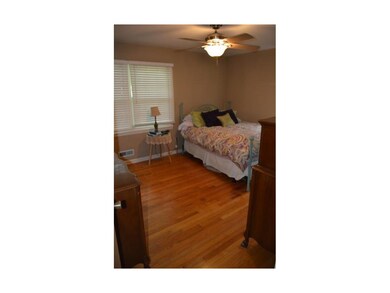
9424 Wenonga Rd Leawood, KS 66206
Highlights
- Hearth Room
- Vaulted Ceiling
- Wood Flooring
- Corinth Elementary School Rated A
- Ranch Style House
- Granite Countertops
About This Home
As of April 2025Come see this meticulously maintained Old Leawood Home! It is in the Shawnee Mission East School district! Walking distance from shops, restaurants, and the grocery store. From the spacious living room to the gorgeous updated kitchen, this home will not disappoint. Pristine hardwood floors throughout the home. Priced to sell quickly! The full basement could easily be finished to add near double the square footage! And the back yard is perfect for entertaining. Bring your buyer today! Laundry hook ups currently in the basement could easily be moved up to the large garage nook to be off the main level if desired.
Last Agent to Sell the Property
Lauren Huey
Allegiance Realty License #BR00226168
Home Details
Home Type
- Single Family
Est. Annual Taxes
- $3,286
Year Built
- Built in 1959
HOA Fees
- $25 Monthly HOA Fees
Parking
- 2 Car Attached Garage
- Inside Entrance
Home Design
- Ranch Style House
- Traditional Architecture
- Composition Roof
Interior Spaces
- 1,587 Sq Ft Home
- Wet Bar: Hardwood, Shades/Blinds, Pantry, Fireplace
- Built-In Features: Hardwood, Shades/Blinds, Pantry, Fireplace
- Vaulted Ceiling
- Ceiling Fan: Hardwood, Shades/Blinds, Pantry, Fireplace
- Skylights
- Fireplace With Gas Starter
- Shades
- Plantation Shutters
- Drapes & Rods
- Family Room with Fireplace
- Combination Dining and Living Room
Kitchen
- Hearth Room
- Granite Countertops
- Laminate Countertops
Flooring
- Wood
- Wall to Wall Carpet
- Linoleum
- Laminate
- Stone
- Ceramic Tile
- Luxury Vinyl Plank Tile
- Luxury Vinyl Tile
Bedrooms and Bathrooms
- 3 Bedrooms
- Cedar Closet: Hardwood, Shades/Blinds, Pantry, Fireplace
- Walk-In Closet: Hardwood, Shades/Blinds, Pantry, Fireplace
- 2 Full Bathrooms
- Double Vanity
- Bathtub with Shower
Basement
- Basement Fills Entire Space Under The House
- Laundry in Basement
Schools
- Corinth Elementary School
- Sm East High School
Additional Features
- Enclosed patio or porch
- Many Trees
- City Lot
- Central Heating and Cooling System
Community Details
- Association fees include curbside recycling, trash pick up
- Leawood Subdivision
Listing and Financial Details
- Assessor Parcel Number HP24000000 1349
Ownership History
Purchase Details
Home Financials for this Owner
Home Financials are based on the most recent Mortgage that was taken out on this home.Purchase Details
Home Financials for this Owner
Home Financials are based on the most recent Mortgage that was taken out on this home.Purchase Details
Home Financials for this Owner
Home Financials are based on the most recent Mortgage that was taken out on this home.Map
Similar Homes in the area
Home Values in the Area
Average Home Value in this Area
Purchase History
| Date | Type | Sale Price | Title Company |
|---|---|---|---|
| Warranty Deed | -- | Platinum Title | |
| Warranty Deed | -- | Platinum Title | |
| Warranty Deed | -- | First American Title | |
| Warranty Deed | -- | Kansas City Title |
Mortgage History
| Date | Status | Loan Amount | Loan Type |
|---|---|---|---|
| Open | $595,000 | Construction | |
| Closed | $595,000 | Construction | |
| Previous Owner | $164,000 | New Conventional | |
| Previous Owner | $203,000 | New Conventional | |
| Previous Owner | $203,000 | New Conventional | |
| Previous Owner | $178,000 | New Conventional | |
| Previous Owner | $196,000 | New Conventional |
Property History
| Date | Event | Price | Change | Sq Ft Price |
|---|---|---|---|---|
| 04/17/2025 04/17/25 | Sold | -- | -- | -- |
| 03/23/2025 03/23/25 | Pending | -- | -- | -- |
| 03/21/2025 03/21/25 | For Sale | $485,000 | +63.1% | $307 / Sq Ft |
| 09/03/2015 09/03/15 | Sold | -- | -- | -- |
| 08/03/2015 08/03/15 | Pending | -- | -- | -- |
| 07/18/2015 07/18/15 | For Sale | $297,450 | -- | $187 / Sq Ft |
Tax History
| Year | Tax Paid | Tax Assessment Tax Assessment Total Assessment is a certain percentage of the fair market value that is determined by local assessors to be the total taxable value of land and additions on the property. | Land | Improvement |
|---|---|---|---|---|
| 2024 | $5,635 | $53,475 | $30,424 | $23,051 |
| 2023 | $5,581 | $52,417 | $27,652 | $24,765 |
| 2022 | $4,623 | $43,585 | $24,048 | $19,537 |
| 2021 | $4,801 | $43,309 | $24,048 | $19,261 |
| 2020 | $4,311 | $38,353 | $21,865 | $16,488 |
| 2019 | $4,157 | $37,088 | $18,228 | $18,860 |
| 2018 | $3,931 | $34,971 | $16,563 | $18,408 |
| 2017 | $4,203 | $36,777 | $12,735 | $24,042 |
| 2016 | $3,884 | $33,580 | $9,789 | $23,791 |
| 2015 | $3,480 | $30,360 | $9,789 | $20,571 |
| 2013 | -- | $28,600 | $8,167 | $20,433 |
Source: Heartland MLS
MLS Number: 1949474
APN: HP24000000-1349
- 3415 W 95th St
- 3220 W 95th St
- 10036 Mission Rd
- 10040 Mission Rd
- 9329 Catalina St
- 3511 W 92nd St
- 3431 W 98th St
- 4030 W 97th St
- 9608 Buena Vista St
- 3904 W 91st St
- 9628 Meadow Ln
- 2832 W 91st St
- 9515 Lee Blvd
- 3300 W 97th Place
- 9525 El Monte St
- 4229 W 97th Terrace
- 8904 Cherokee Ln
- 4420 W 97th St
- 9318 Roe Ave
- 9314 Roe Ave
