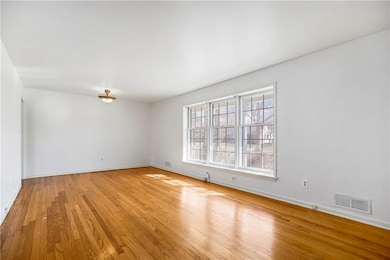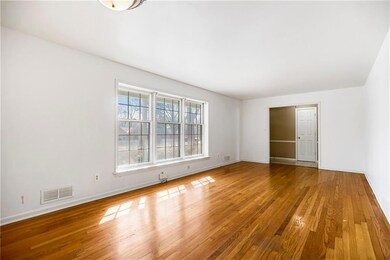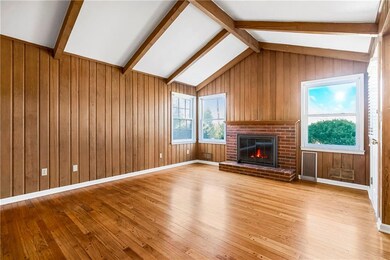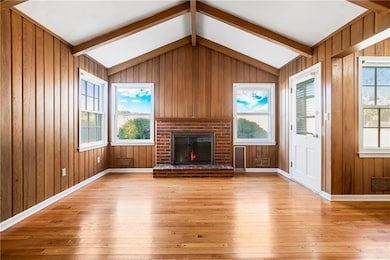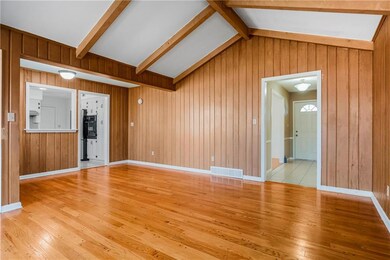
9424 Wenonga Rd Leawood, KS 66206
Highlights
- Hearth Room
- Ranch Style House
- 2 Car Attached Garage
- Corinth Elementary School Rated A
- Wood Flooring
- Central Air
About This Home
As of April 2025Located in the highly sought-after Shawnee Mission East School District, this stunning home offers the perfect blend of classic charm and modern updates. Enjoy the convenience of being just a short walk from shops, restaurants, and a grocery store—everything you need right at your doorstep! Step inside to find pristine hardwood floors throughout and a spacious, light-filled living room, perfect for relaxing or entertaining. With a full basement ready to be finished, you have the opportunity to nearly double the square footage and create the space of your dreams. Plus, the backyard is an entertainer’s paradise, offering plenty of room for gatherings. Priced to sell quickly—don’t miss out! Schedule your showing today!
Last Agent to Sell the Property
Keller Williams Realty Partner Brokerage Phone: 913-999-4406 License #2015044021

Home Details
Home Type
- Single Family
Est. Annual Taxes
- $5,635
Year Built
- Built in 1959
Parking
- 2 Car Attached Garage
- Inside Entrance
Home Design
- Ranch Style House
- Traditional Architecture
- Composition Roof
Interior Spaces
- 1,582 Sq Ft Home
- Fireplace With Gas Starter
- Family Room with Fireplace
- Combination Dining and Living Room
- Wood Flooring
- Hearth Room
Bedrooms and Bathrooms
- 3 Bedrooms
- 2 Full Bathrooms
Basement
- Basement Fills Entire Space Under The House
- Laundry in Basement
Schools
- Corinth Elementary School
- Sm East High School
Utilities
- Central Air
- Heating System Uses Natural Gas
Additional Features
- 0.32 Acre Lot
- City Lot
Community Details
- Property has a Home Owners Association
- Association fees include curbside recycling, trash
- Leawood Subdivision
Listing and Financial Details
- Assessor Parcel Number HP24000000 1349
- $0 special tax assessment
Ownership History
Purchase Details
Home Financials for this Owner
Home Financials are based on the most recent Mortgage that was taken out on this home.Purchase Details
Home Financials for this Owner
Home Financials are based on the most recent Mortgage that was taken out on this home.Purchase Details
Home Financials for this Owner
Home Financials are based on the most recent Mortgage that was taken out on this home.Map
Similar Homes in the area
Home Values in the Area
Average Home Value in this Area
Purchase History
| Date | Type | Sale Price | Title Company |
|---|---|---|---|
| Warranty Deed | -- | Platinum Title | |
| Warranty Deed | -- | Platinum Title | |
| Warranty Deed | -- | First American Title | |
| Warranty Deed | -- | Kansas City Title |
Mortgage History
| Date | Status | Loan Amount | Loan Type |
|---|---|---|---|
| Open | $595,000 | Construction | |
| Closed | $595,000 | Construction | |
| Previous Owner | $164,000 | New Conventional | |
| Previous Owner | $203,000 | New Conventional | |
| Previous Owner | $203,000 | New Conventional | |
| Previous Owner | $178,000 | New Conventional | |
| Previous Owner | $196,000 | New Conventional |
Property History
| Date | Event | Price | Change | Sq Ft Price |
|---|---|---|---|---|
| 04/17/2025 04/17/25 | Sold | -- | -- | -- |
| 03/23/2025 03/23/25 | Pending | -- | -- | -- |
| 03/21/2025 03/21/25 | For Sale | $485,000 | +63.1% | $307 / Sq Ft |
| 09/03/2015 09/03/15 | Sold | -- | -- | -- |
| 08/03/2015 08/03/15 | Pending | -- | -- | -- |
| 07/18/2015 07/18/15 | For Sale | $297,450 | -- | $187 / Sq Ft |
Tax History
| Year | Tax Paid | Tax Assessment Tax Assessment Total Assessment is a certain percentage of the fair market value that is determined by local assessors to be the total taxable value of land and additions on the property. | Land | Improvement |
|---|---|---|---|---|
| 2024 | $5,635 | $53,475 | $30,424 | $23,051 |
| 2023 | $5,581 | $52,417 | $27,652 | $24,765 |
| 2022 | $4,623 | $43,585 | $24,048 | $19,537 |
| 2021 | $4,801 | $43,309 | $24,048 | $19,261 |
| 2020 | $4,311 | $38,353 | $21,865 | $16,488 |
| 2019 | $4,157 | $37,088 | $18,228 | $18,860 |
| 2018 | $3,931 | $34,971 | $16,563 | $18,408 |
| 2017 | $4,203 | $36,777 | $12,735 | $24,042 |
| 2016 | $3,884 | $33,580 | $9,789 | $23,791 |
| 2015 | $3,480 | $30,360 | $9,789 | $20,571 |
| 2013 | -- | $28,600 | $8,167 | $20,433 |
Source: Heartland MLS
MLS Number: 2536999
APN: HP24000000-1349
- 3415 W 95th St
- 3220 W 95th St
- 10036 Mission Rd
- 10040 Mission Rd
- 9329 Catalina St
- 3511 W 92nd St
- 3431 W 98th St
- 4030 W 97th St
- 9608 Buena Vista St
- 3904 W 91st St
- 9628 Meadow Ln
- 2832 W 91st St
- 9515 Lee Blvd
- 3300 W 97th Place
- 9525 El Monte St
- 4229 W 97th Terrace
- 8904 Cherokee Ln
- 4420 W 97th St
- 9318 Roe Ave
- 9314 Roe Ave

