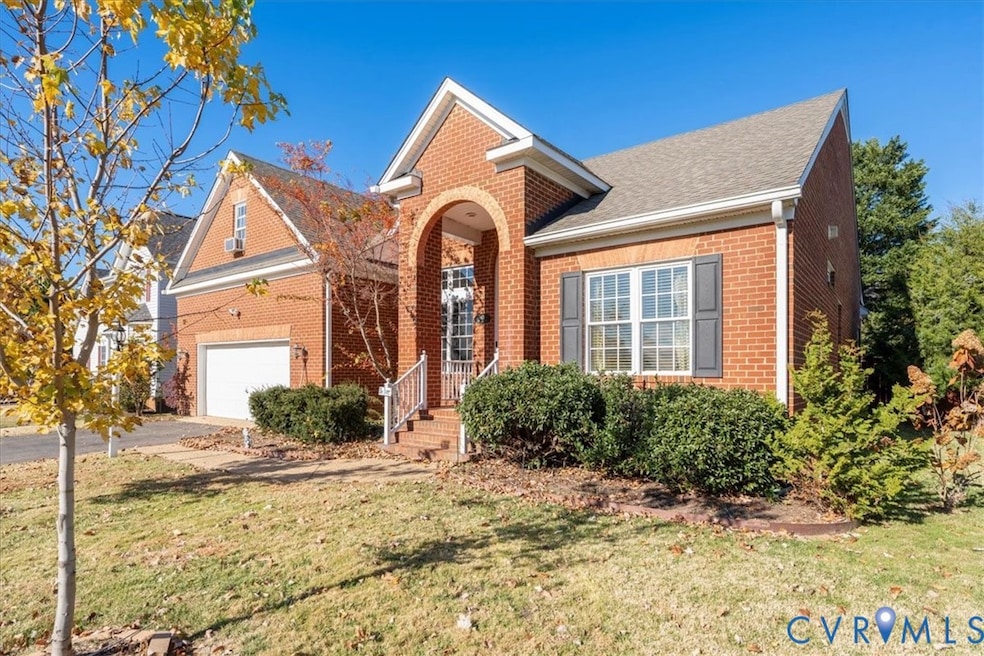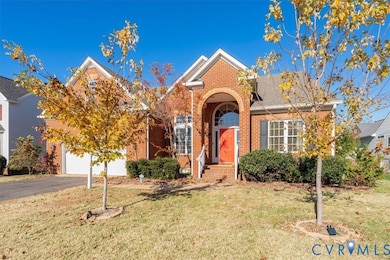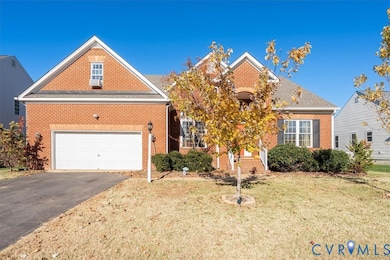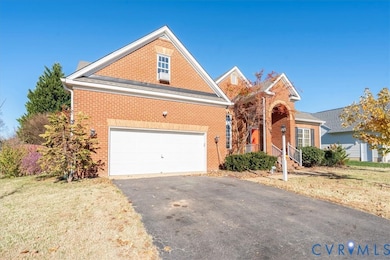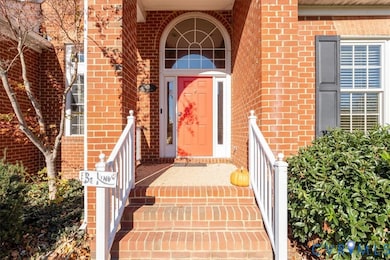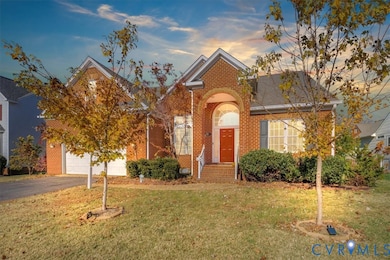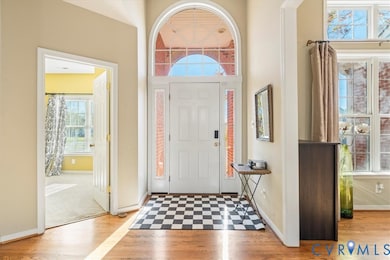9426 Deer Stream Dr Mechanicsville, VA 23116
Atlee NeighborhoodEstimated payment $2,954/month
Highlights
- Popular Property
- Wood Flooring
- Soaking Tub
- Cool Spring Elementary School Rated A-
- 2 Car Attached Garage
- Central Air
About This Home
Welcome to 9426 Deer Stream Dr — a stunning blend of elegance, comfort, and timeless craftsmanship in the heart of Mechanicsville! This beautifully maintained 4-bedroom, 2-bath, 2,100 sq. ft. residence offers an exceptional living experience inside one of Hanover’s most desirable communities.
Step inside and be greeted by soaring ceilings, abundant natural light, and an open, inviting floor plan designed for both everyday living and effortless entertaining. The spacious living room features gleaming hardwood floors, a cozy gas fireplace, and seamless flow into the formal dining area—perfect for gatherings and celebrations.
The gourmet kitchen is a true showstopper, showcasing white shaker cabinetry, marble-look countertops, tile backsplash, stainless-steel appliances, and a generous island ideal for meal prep and casual seating. Large windows with elegant, patterned drapery fill the space with warmth and brightness.
The luxurious primary suite offers a peaceful retreat with spa-like features, including a soaking tub, walk-in shower, dual vanities, and a beautiful glass block window that provides both style and privacy.
Enjoy year-round relaxation in the covered screened-in porch, complete with a charming brick fireplace—an entertainer’s dream. The rear yard features a spacious patio and ample room for outdoor recreation, gardening, or simply enjoying the sunshine.
Additional highlights include:
2-car garage, Beautiful brick exterior, Well-appointed bedrooms, Open-concept design, Immaculately maintained interiors, Prime Mechanicsville location near shops, restaurants, and top-rated schools
This home offers the perfect balance of style, comfort, and convenience—an exceptional opportunity you won’t want to miss.
Home Details
Home Type
- Single Family
Est. Annual Taxes
- $1,921
Year Built
- Built in 2000
Lot Details
- 0.25 Acre Lot
- Zoning described as R3
HOA Fees
- $21 Monthly HOA Fees
Parking
- 2 Car Attached Garage
- Driveway
Home Design
- Brick Exterior Construction
- Shingle Roof
- Vinyl Siding
- Concrete Block And Stucco Construction
Interior Spaces
- 2,100 Sq Ft Home
- 1-Story Property
- Gas Fireplace
- Crawl Space
Kitchen
- Electric Cooktop
- Microwave
- Dishwasher
- Disposal
Flooring
- Wood
- Partially Carpeted
Bedrooms and Bathrooms
- 4 Bedrooms
- 2 Full Bathrooms
- Soaking Tub
Schools
- Cool Spring Elementary School
- Chickahominy Middle School
- Atlee High School
Utilities
- Central Air
- Heating System Uses Natural Gas
Community Details
- Chickahominy Subdivision
Listing and Financial Details
- Tax Lot 8
- Assessor Parcel Number 7796-49-9689
Map
Home Values in the Area
Average Home Value in this Area
Tax History
| Year | Tax Paid | Tax Assessment Tax Assessment Total Assessment is a certain percentage of the fair market value that is determined by local assessors to be the total taxable value of land and additions on the property. | Land | Improvement |
|---|---|---|---|---|
| 2025 | $3,842 | $468,600 | $105,000 | $363,600 |
| 2024 | $3,702 | $451,300 | $100,000 | $351,300 |
| 2023 | $3,419 | $416,400 | $90,000 | $326,400 |
| 2022 | $3,083 | $375,500 | $85,000 | $290,500 |
| 2021 | $2,751 | $335,200 | $75,000 | $260,200 |
| 2020 | $2,682 | $327,100 | $75,000 | $252,100 |
| 2019 | $2,724 | $327,100 | $75,000 | $252,100 |
| 2018 | $2,724 | $336,300 | $75,000 | $261,300 |
| 2017 | $2,724 | $336,300 | $75,000 | $261,300 |
| 2016 | $2,147 | $265,000 | $65,000 | $200,000 |
| 2015 | $2,147 | $265,000 | $65,000 | $200,000 |
| 2014 | $2,147 | $265,000 | $65,000 | $200,000 |
Property History
| Date | Event | Price | List to Sale | Price per Sq Ft | Prior Sale |
|---|---|---|---|---|---|
| 11/18/2025 11/18/25 | For Sale | $525,000 | +51.3% | $250 / Sq Ft | |
| 12/18/2015 12/18/15 | Sold | $347,000 | 0.0% | $165 / Sq Ft | View Prior Sale |
| 10/02/2015 10/02/15 | Pending | -- | -- | -- | |
| 09/25/2015 09/25/15 | For Sale | $347,000 | +10.2% | $165 / Sq Ft | |
| 06/11/2012 06/11/12 | Sold | $315,000 | -3.1% | $157 / Sq Ft | View Prior Sale |
| 05/08/2012 05/08/12 | Pending | -- | -- | -- | |
| 05/03/2012 05/03/12 | For Sale | $324,950 | -- | $162 / Sq Ft |
Purchase History
| Date | Type | Sale Price | Title Company |
|---|---|---|---|
| Bargain Sale Deed | $507,000 | Old Republic National Title | |
| Warranty Deed | $347,000 | None Available | |
| Warranty Deed | $315,000 | -- | |
| Deed | $233,000 | -- | |
| Deed | $199,950 | -- | |
| Deed | $118,000 | -- |
Mortgage History
| Date | Status | Loan Amount | Loan Type |
|---|---|---|---|
| Open | $456,300 | New Conventional | |
| Previous Owner | $257,000 | New Conventional | |
| Previous Owner | $252,000 | New Conventional | |
| Previous Owner | $140,000 | No Value Available | |
| Previous Owner | $159,900 | No Value Available |
Source: Central Virginia Regional MLS
MLS Number: 2531823
APN: 7796-49-9689
- 9254 Giles Pond Dr
- 10011 Berry Pond Ln
- 10152 Peach Blossom Rd
- 10100 Izer Ct
- 9428 Berry Patch Ln
- 9876 Honeybee Dr
- 10108 Forrest Patch Dr
- 10112 Forrest Patch Dr
- 10123 Peach Blossom Rd
- 10032 Meadow Pond Dr
- 10219 Waxcomb Place
- 9426 Ashking Dr
- 9013 Airwell Ct
- 9523 Halifax Green Dr
- 10343 Colony Bee Place
- 9073 Spring Green Loop
- 9322 Ravensworth Ct
- 9213 Cremins Ct
- 9201 Cremins Ct
- 9409 Charter Lake Dr
- 9447 Cool Spring Rd
- 9332 Janeway Dr
- 8090 Manton Ct
- 9421 Links Ln Unit K
- 801 Virginia Center Pkwy
- 9999 Links Ln
- 8055 Rutland Village Dr
- 10449 Atlee Station Rd
- 8842 Rushbrooke Ln
- 9440 Pleasant Point Way
- 10600 Livy Ln
- 10148 All Star Blvd
- 8442 Wheeling Rd
- 9724 Virginia Centerway Place
- 10253 Lakeridge Square Ct
- 9258 Hanover Crossing Dr
- 1200 Virginia Center
- 10740 Morgan Mill Rd
- 9999 Diane Ln
- 9243 Magellan Pkwy
