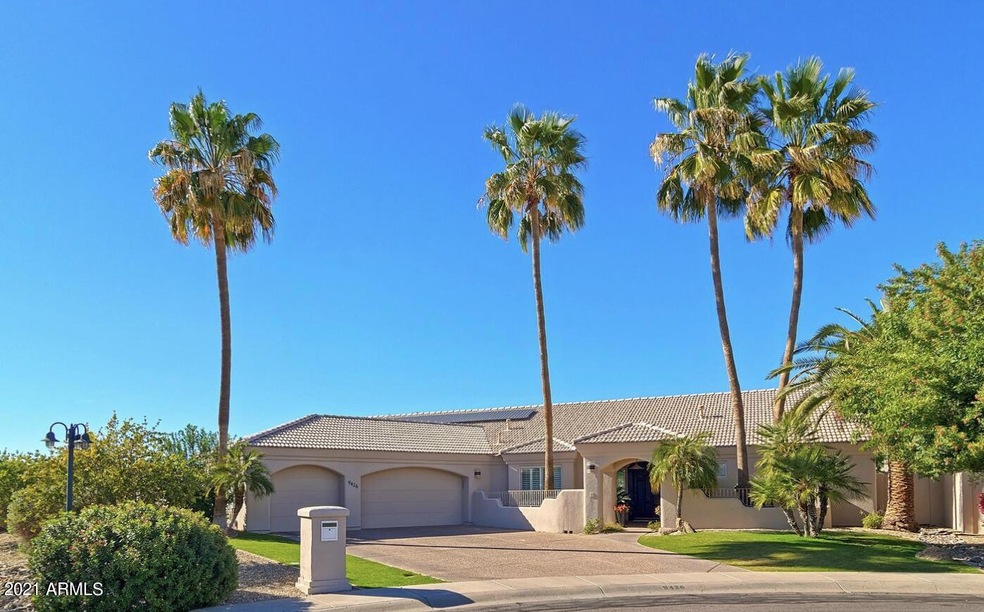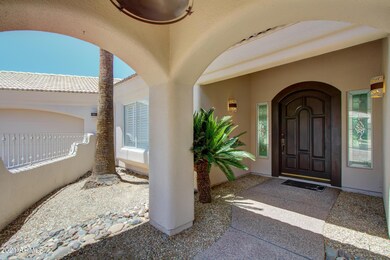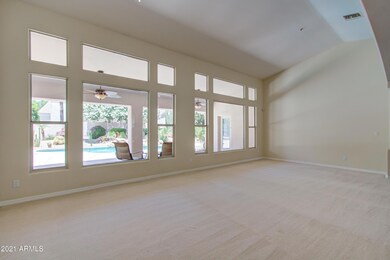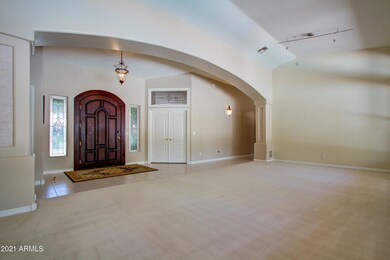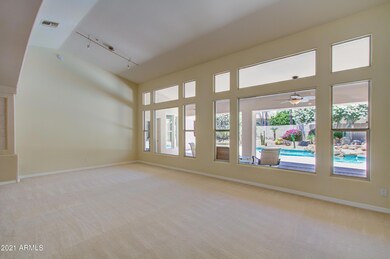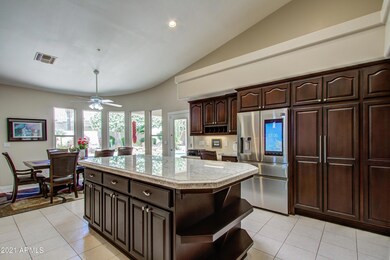
9426 E Shangri la Rd Scottsdale, AZ 85260
Shea Corridor NeighborhoodEstimated Value: $1,227,000 - $1,927,000
Highlights
- Private Pool
- RV Gated
- 0.34 Acre Lot
- Redfield Elementary School Rated A
- Solar Power System
- Fireplace in Primary Bedroom
About This Home
As of June 2021Custom beauty tucked into a quiet corner of the private Cabo Del Rio neighborhood of custom homes. Located in Scottsdale's Central Corridor. 5 Bedroom, 3 full Bathroom floorplan in three separate wings. The gorgeous chef's Kitchen is ready to display culinary skills with dark wood, granite, stainless steel appliances and gas cooktop. Kitchen opens to an enormous Family Room with fireplace and a wet bar. 12ft ceilings throughout. Large Master Bedroom features its own cozy fireplace, Master Bathroom with dual sinks, an oversized tub and a spacious walk in closet. Eco friendly upgrades include OWNED solar panels complete with 20 year Net Metering, 2 tankless hot water heaters, Quiet Cool whole house fan, LED lights throughout, 2 updated Trane A/C units with transferrable warranty and a new roof in 2015. Resort backyard features a sparkling pool, rock waterfall, synthetic grass and a commercial grade misting system, enabling comfortable year round outdoor living. This is the BEST lot in the subdivision, north facing oversized lot at the end of a cul-de-sac, siding to open space. This is a gem, don't miss your opportunity to make this your home!!
Last Agent to Sell the Property
Portrait Real Estate License #BR558785000 Listed on: 05/17/2021
Home Details
Home Type
- Single Family
Est. Annual Taxes
- $5,270
Year Built
- Built in 1994
Lot Details
- 0.34 Acre Lot
- Cul-De-Sac
- Desert faces the front and back of the property
- Block Wall Fence
- Artificial Turf
- Misting System
- Front and Back Yard Sprinklers
- Sprinklers on Timer
- Grass Covered Lot
HOA Fees
- $37 Monthly HOA Fees
Parking
- 3 Car Direct Access Garage
- Garage Door Opener
- RV Gated
Home Design
- Wood Frame Construction
- Tile Roof
- Stucco
Interior Spaces
- 3,857 Sq Ft Home
- 1-Story Property
- Wet Bar
- Central Vacuum
- Skylights
- Two Way Fireplace
- Gas Fireplace
- Double Pane Windows
- Solar Screens
- Family Room with Fireplace
- 2 Fireplaces
Kitchen
- Eat-In Kitchen
- Gas Cooktop
- Built-In Microwave
- Kitchen Island
- Granite Countertops
Flooring
- Carpet
- Tile
Bedrooms and Bathrooms
- 5 Bedrooms
- Fireplace in Primary Bedroom
- Remodeled Bathroom
- Primary Bathroom is a Full Bathroom
- 3 Bathrooms
- Dual Vanity Sinks in Primary Bathroom
- Bathtub With Separate Shower Stall
Home Security
- Security System Owned
- Fire Sprinkler System
Accessible Home Design
- No Interior Steps
Eco-Friendly Details
- Mechanical Fresh Air
- Solar Power System
Outdoor Features
- Private Pool
- Covered patio or porch
- Playground
Schools
- Redfield Elementary School
- Desert Canyon Middle School
- Desert Mountain High School
Utilities
- Refrigerated Cooling System
- Zoned Heating
- Heating System Uses Natural Gas
- Water Filtration System
- High Speed Internet
- Cable TV Available
Community Details
- Association fees include ground maintenance
- Cabo Del Rio Association, Phone Number (480) 254-6111
- Built by Mangine
- Cabo Del Rio Lot 1 40 Tr A,B Subdivision
Listing and Financial Details
- Tax Lot 26
- Assessor Parcel Number 217-48-702
Ownership History
Purchase Details
Home Financials for this Owner
Home Financials are based on the most recent Mortgage that was taken out on this home.Purchase Details
Home Financials for this Owner
Home Financials are based on the most recent Mortgage that was taken out on this home.Purchase Details
Purchase Details
Home Financials for this Owner
Home Financials are based on the most recent Mortgage that was taken out on this home.Purchase Details
Home Financials for this Owner
Home Financials are based on the most recent Mortgage that was taken out on this home.Purchase Details
Home Financials for this Owner
Home Financials are based on the most recent Mortgage that was taken out on this home.Purchase Details
Home Financials for this Owner
Home Financials are based on the most recent Mortgage that was taken out on this home.Purchase Details
Home Financials for this Owner
Home Financials are based on the most recent Mortgage that was taken out on this home.Purchase Details
Home Financials for this Owner
Home Financials are based on the most recent Mortgage that was taken out on this home.Purchase Details
Home Financials for this Owner
Home Financials are based on the most recent Mortgage that was taken out on this home.Similar Homes in the area
Home Values in the Area
Average Home Value in this Area
Purchase History
| Date | Buyer | Sale Price | Title Company |
|---|---|---|---|
| Jaffe Andrew S | $1,395,000 | American Title Svc Agcy Llc | |
| Richmond Ray | $895,000 | Security Title Agency | |
| Latham Robert E | -- | None Available | |
| Latham Robert E | $823,000 | Old Republic Title Agency | |
| Price Thomas K | $650,000 | Old Republic Title Agency | |
| Primacy Closing Corp | -- | Old Republic Title | |
| Nokes Edward A | $540,000 | Capital Title Agency Inc | |
| Gantt Terry L | $500,000 | First American Title | |
| Meyer Michael T | $436,400 | Security Title | |
| Mangine Construction Inc | -- | Security Title Agency |
Mortgage History
| Date | Status | Borrower | Loan Amount |
|---|---|---|---|
| Previous Owner | Richmond Ray | $736,000 | |
| Previous Owner | Richmond Ray | $716,000 | |
| Previous Owner | Sutter Sandra J | $278,323 | |
| Previous Owner | Price Thomas K | $320,000 | |
| Previous Owner | Nokes Edward A | $252,000 | |
| Previous Owner | Gantt Terry L | $500,000 | |
| Previous Owner | Meyer Michael T | $300,000 | |
| Previous Owner | Mangine Construction Inc | $200,000 | |
| Closed | Price Thomas K | $297,500 |
Property History
| Date | Event | Price | Change | Sq Ft Price |
|---|---|---|---|---|
| 06/23/2021 06/23/21 | Sold | $1,395,000 | -5.4% | $362 / Sq Ft |
| 06/05/2021 06/05/21 | Pending | -- | -- | -- |
| 05/17/2021 05/17/21 | For Sale | $1,475,000 | +64.8% | $382 / Sq Ft |
| 06/19/2018 06/19/18 | Sold | $895,000 | 0.0% | $232 / Sq Ft |
| 04/25/2018 04/25/18 | For Sale | $895,000 | +8.7% | $232 / Sq Ft |
| 02/24/2016 02/24/16 | Sold | $823,000 | -3.2% | $213 / Sq Ft |
| 02/05/2016 02/05/16 | Pending | -- | -- | -- |
| 01/04/2016 01/04/16 | Price Changed | $850,000 | -2.9% | $220 / Sq Ft |
| 11/06/2015 11/06/15 | Price Changed | $875,000 | -1.5% | $227 / Sq Ft |
| 09/09/2015 09/09/15 | For Sale | $888,000 | 0.0% | $230 / Sq Ft |
| 04/01/2014 04/01/14 | Rented | $4,195 | 0.0% | -- |
| 03/10/2014 03/10/14 | Under Contract | -- | -- | -- |
| 02/20/2014 02/20/14 | For Rent | $4,195 | +4.9% | -- |
| 05/04/2012 05/04/12 | Rented | $4,000 | 0.0% | -- |
| 04/26/2012 04/26/12 | Under Contract | -- | -- | -- |
| 04/09/2012 04/09/12 | For Rent | $4,000 | 0.0% | -- |
| 02/01/2012 02/01/12 | Rented | $4,000 | 0.0% | -- |
| 01/15/2012 01/15/12 | Under Contract | -- | -- | -- |
| 01/04/2012 01/04/12 | For Rent | $4,000 | -- | -- |
Tax History Compared to Growth
Tax History
| Year | Tax Paid | Tax Assessment Tax Assessment Total Assessment is a certain percentage of the fair market value that is determined by local assessors to be the total taxable value of land and additions on the property. | Land | Improvement |
|---|---|---|---|---|
| 2025 | $4,141 | $87,706 | -- | -- |
| 2024 | $5,269 | $83,530 | -- | -- |
| 2023 | $5,269 | $105,000 | $21,000 | $84,000 |
| 2022 | $4,972 | $82,700 | $16,540 | $66,160 |
| 2021 | $5,322 | $74,620 | $14,920 | $59,700 |
| 2020 | $5,270 | $73,310 | $14,660 | $58,650 |
| 2019 | $5,066 | $70,110 | $14,020 | $56,090 |
| 2018 | $4,886 | $63,760 | $12,750 | $51,010 |
| 2017 | $4,654 | $64,030 | $12,800 | $51,230 |
| 2016 | $4,553 | $60,130 | $12,020 | $48,110 |
| 2015 | $4,905 | $58,960 | $11,790 | $47,170 |
Agents Affiliated with this Home
-
Carolyn Herrera

Seller's Agent in 2021
Carolyn Herrera
Portrait Real Estate
(480) 768-7297
3 in this area
29 Total Sales
-
Joel Scheller

Buyer's Agent in 2021
Joel Scheller
HomeSmart
(602) 647-9222
2 in this area
64 Total Sales
-
Kathryn Schissel

Seller's Agent in 2018
Kathryn Schissel
Compass
(480) 694-8944
25 Total Sales
-
Gary Ando
G
Seller's Agent in 2016
Gary Ando
Realty One Group
(602) 980-3857
39 Total Sales
-
J
Seller Co-Listing Agent in 2016
Jake Ando
Realty One Group
(480) 980-6358
9 Total Sales
-
Kevin Owens

Buyer's Agent in 2016
Kevin Owens
SERHANT.
(480) 217-9184
69 Total Sales
Map
Source: Arizona Regional Multiple Listing Service (ARMLS)
MLS Number: 6237054
APN: 217-48-702
- 11333 N 92nd St Unit 1075
- 11333 N 92nd St Unit 2072
- 11333 N 92nd St Unit 1085
- 11333 N 92nd St Unit 1122
- 11333 N 92nd St Unit 1021
- 11333 N 92nd St Unit 2028
- 9330 E Kalil Dr
- 9265 E Kalil Dr
- 11011 N 92nd St Unit 1005
- 11011 N 92nd St Unit 1096
- 11011 N 92nd St Unit 1010
- 11011 N 92nd St Unit 2078
- 11011 N 92nd St Unit 1157
- 9450 E Becker Ln Unit 1046
- 9450 E Becker Ln Unit 2099
- 9450 E Becker Ln Unit 2051
- 9450 E Becker Ln Unit 1071
- 9450 E Becker Ln Unit 1036
- 9450 E Becker Ln Unit 1102
- 9450 E Becker Ln Unit 1076
- 9426 E Shangri la Rd
- 9442 E Shangri la Rd
- 9423 E Yucca St
- 9407 E Yucca St
- 9439 E Yucca St
- 9429 E Shangri la Rd
- 9458 E Shangri la Rd
- 9445 E Shangri la Rd
- 9455 E Yucca St
- 9461 E Shangri la Rd
- 9436 E Yucca St
- 9474 E Shangri la Rd
- 9471 E Yucca St
- 11333 N 92nd St Unit 2076
- 11333 N 92nd St Unit 1006
- 11333 N 92nd St Unit 2095
- 11333 N 92nd St Unit 1108
- 11333 N 92nd St Unit 2042
- 11333 N 92nd St Unit 1141
- 11333 N 92nd St Unit 1142
