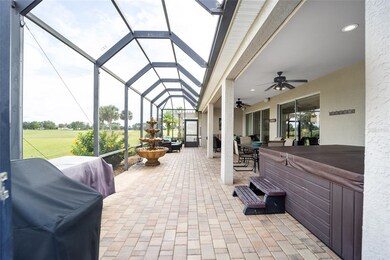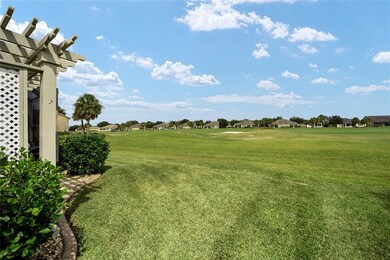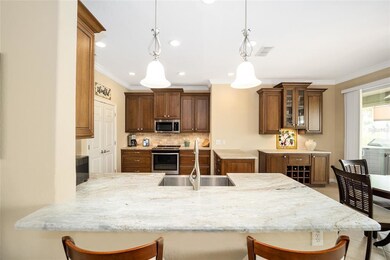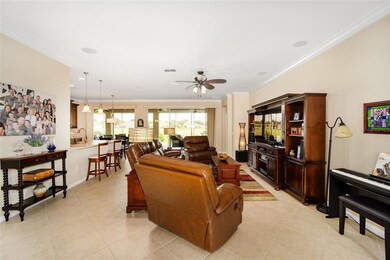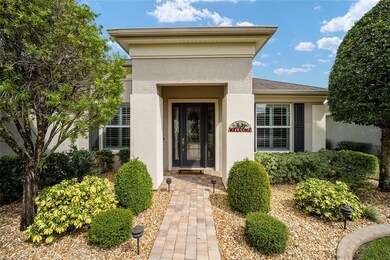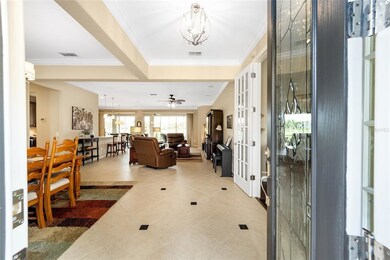
9427 SW 71st Loop Ocala, FL 34481
Fellowship NeighborhoodHighlights
- On Golf Course
- Fishing
- Gated Community
- Fitness Center
- Senior Community
- Open Floorplan
About This Home
As of November 2021Johnstown 3+den/2/3 extended garage. This home has wonderful golf course views, great curb appeal, and upgrades throughout. Enter thru the new front door and side lights, custom tiled floors and engineered wood in secondary rooms. New light fixtures, shutters, crown molding, custom paint. New kitchen with custom wood cabinets, backsplash, appliances, sink and faucet, bar area, and leather honed granite. Renovated master bath with custom shower, closet organizers, water filtration whole home, solar fan in attic, sun shades, 2021 new hot water heater, 2019 ne AC system, garage shelving and garage floor treatment. New lawn in 2020, irrigation upgraded, landscaping upgrades completed. Hot tub included. This one is ready to go so move quickly.
Last Agent to Sell the Property
NEXT GENERATION REALTY OF MARION COUNTY LLC License #3173758 Listed on: 09/17/2021

Home Details
Home Type
- Single Family
Est. Annual Taxes
- $3,899
Year Built
- Built in 2007
Lot Details
- 8,712 Sq Ft Lot
- Property fronts a private road
- On Golf Course
- West Facing Home
- Mature Landscaping
- Irrigation
- Landscaped with Trees
- Property is zoned PUD
HOA Fees
- $204 Monthly HOA Fees
Parking
- 3 Car Attached Garage
- Garage Door Opener
- Driveway
- Open Parking
- Golf Cart Garage
Home Design
- Craftsman Architecture
- Slab Foundation
- Shingle Roof
- Concrete Siding
- Block Exterior
- Stucco
Interior Spaces
- 2,122 Sq Ft Home
- Open Floorplan
- Crown Molding
- Low Emissivity Windows
- Insulated Windows
- Shutters
- Sliding Doors
- Great Room
- Family Room Off Kitchen
- Den
- Inside Utility
- Golf Course Views
Kitchen
- Eat-In Kitchen
- Convection Oven
- Range
- Microwave
- Dishwasher
- Stone Countertops
- Solid Wood Cabinet
- Disposal
Flooring
- Engineered Wood
- Tile
Bedrooms and Bathrooms
- 3 Bedrooms
- Primary Bedroom on Main
- Walk-In Closet
- 2 Full Bathrooms
Laundry
- Laundry Room
- Dryer
- Washer
Home Security
- Security Gate
- Fire and Smoke Detector
Outdoor Features
- Screened Patio
- Rain Gutters
- Front Porch
Utilities
- Central Heating and Cooling System
- Heat Pump System
- Thermostat
- Underground Utilities
- Water Filtration System
- Electric Water Heater
- Private Sewer
- Phone Available
- Cable TV Available
Listing and Financial Details
- Down Payment Assistance Available
- Homestead Exemption
- Visit Down Payment Resource Website
- Tax Lot 19
- Assessor Parcel Number 3489-200-019
Community Details
Overview
- Senior Community
- Association fees include 24-hour guard, common area taxes, community pool, escrow reserves fund, internet, manager, pool maintenance, private road, recreational facilities, security, trash
- Reunion Center Association, Phone Number (352) 237-8418
- Stone Creek Subdivision, Johnstwn Floorplan
- Association Owns Recreation Facilities
- The community has rules related to deed restrictions, fencing, allowable golf cart usage in the community
- Rental Restrictions
Amenities
- Sauna
- Clubhouse
Recreation
- Golf Course Community
- Tennis Courts
- Community Basketball Court
- Pickleball Courts
- Recreation Facilities
- Fitness Center
- Community Pool
- Community Spa
- Fishing
- Trails
Security
- Security Service
- Gated Community
Ownership History
Purchase Details
Home Financials for this Owner
Home Financials are based on the most recent Mortgage that was taken out on this home.Purchase Details
Home Financials for this Owner
Home Financials are based on the most recent Mortgage that was taken out on this home.Purchase Details
Home Financials for this Owner
Home Financials are based on the most recent Mortgage that was taken out on this home.Purchase Details
Purchase Details
Similar Homes in Ocala, FL
Home Values in the Area
Average Home Value in this Area
Purchase History
| Date | Type | Sale Price | Title Company |
|---|---|---|---|
| Warranty Deed | $442,500 | Marion Lake Sumter Title Llc | |
| Warranty Deed | $365,000 | Equitable Title Of Ocala Llc | |
| Deed | $255,000 | First American Title Ins Co | |
| Interfamily Deed Transfer | -- | Attorney | |
| Special Warranty Deed | $268,200 | First American Title Ins Co |
Mortgage History
| Date | Status | Loan Amount | Loan Type |
|---|---|---|---|
| Previous Owner | $204,000 | New Conventional |
Property History
| Date | Event | Price | Change | Sq Ft Price |
|---|---|---|---|---|
| 03/07/2022 03/07/22 | Off Market | $365,000 | -- | -- |
| 11/08/2021 11/08/21 | Sold | $442,500 | -1.7% | $209 / Sq Ft |
| 09/30/2021 09/30/21 | Pending | -- | -- | -- |
| 09/22/2021 09/22/21 | Price Changed | $449,944 | -1.9% | $212 / Sq Ft |
| 09/17/2021 09/17/21 | For Sale | $458,888 | +80.0% | $216 / Sq Ft |
| 04/30/2020 04/30/20 | Off Market | $255,000 | -- | -- |
| 01/18/2018 01/18/18 | Sold | $365,000 | -1.0% | $172 / Sq Ft |
| 11/13/2017 11/13/17 | Pending | -- | -- | -- |
| 10/18/2017 10/18/17 | For Sale | $368,800 | +44.6% | $174 / Sq Ft |
| 04/23/2013 04/23/13 | Sold | $255,000 | -8.7% | $120 / Sq Ft |
| 03/31/2013 03/31/13 | Pending | -- | -- | -- |
| 08/28/2012 08/28/12 | For Sale | $279,347 | -- | $132 / Sq Ft |
Tax History Compared to Growth
Tax History
| Year | Tax Paid | Tax Assessment Tax Assessment Total Assessment is a certain percentage of the fair market value that is determined by local assessors to be the total taxable value of land and additions on the property. | Land | Improvement |
|---|---|---|---|---|
| 2023 | $5,578 | $374,476 | $46,246 | $328,230 |
| 2022 | $6,421 | $386,327 | $55,556 | $330,771 |
| 2021 | $3,928 | $260,781 | $0 | $0 |
| 2020 | $3,899 | $257,180 | $0 | $0 |
| 2019 | $4,376 | $244,008 | $35,000 | $209,008 |
| 2018 | $3,588 | $243,519 | $0 | $0 |
| 2017 | $3,522 | $238,510 | $0 | $0 |
| 2016 | $3,472 | $233,604 | $0 | $0 |
| 2015 | $3,500 | $231,980 | $0 | $0 |
| 2014 | $3,293 | $230,139 | $0 | $0 |
Agents Affiliated with this Home
-
Deborah Sumey

Seller's Agent in 2021
Deborah Sumey
NEXT GENERATION REALTY OF MARION COUNTY LLC
(352) 342-9730
340 in this area
347 Total Sales
-
Jan Kashey

Buyer's Agent in 2021
Jan Kashey
LAND TO SEA REALTY LLC
(678) 576-5739
23 in this area
23 Total Sales
-
Gene Boone
G
Seller's Agent in 2013
Gene Boone
RE/MAX FOXFIRE - HWY 40
(352) 732-3344
3 Total Sales
-
Janelle Mertins

Buyer's Agent in 2013
Janelle Mertins
PEGASUS REALTY & ASSOC INC
(352) 895-5554
3 in this area
6 Total Sales
Map
Source: Stellar MLS
MLS Number: OM627345
APN: 3489-200-019
- 9443 SW 71st Loop
- 7283 SW 94th Ave
- 7262 SW 94th Ave
- 9551 SW 70th Loop
- 7316 SW 94th Ct
- 9582 SW 70th Loop
- 9586 SW 70th Loop
- 9346 SW 73rd St
- 9532 SW 70th Loop
- 7274 SW 95th Ave
- 7234 SW 91st Ct
- 7150 SW 91st Ct
- 8784 SW 58th Street Rd
- 8718 SW 59th Lane Rd
- 8998 SW 75th Loop
- 9511 SW 71st Loop
- 6984 SW 94th Ct
- 9498 SW 70th Loop
- 7066 SW 91st Ct
- 7091 SW 91st Ct

