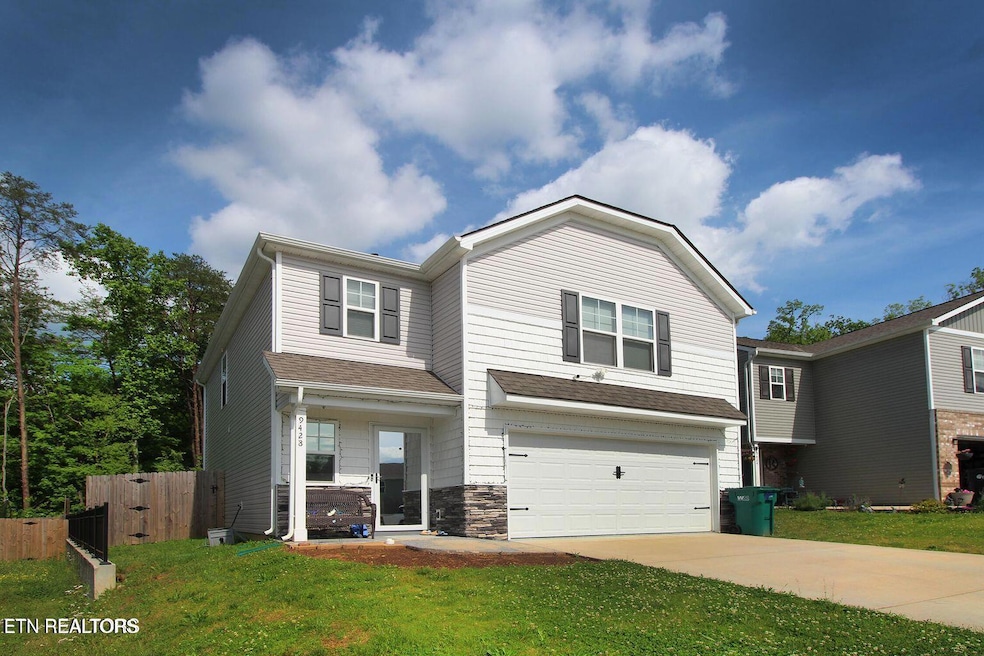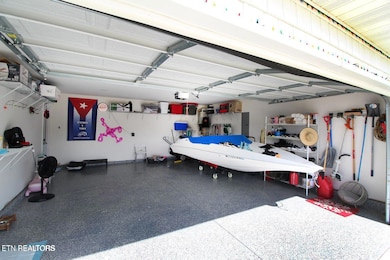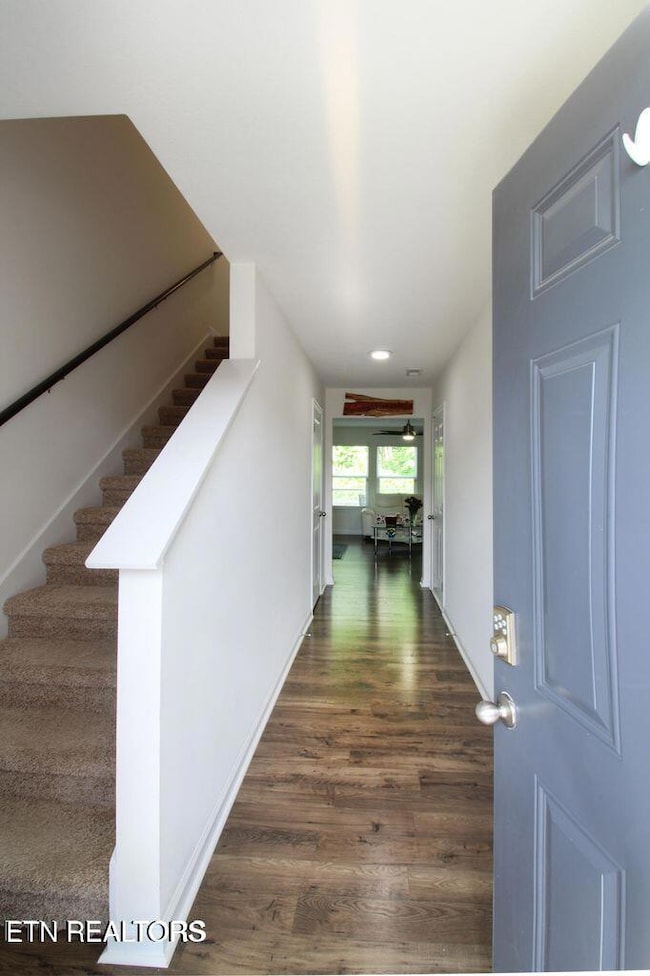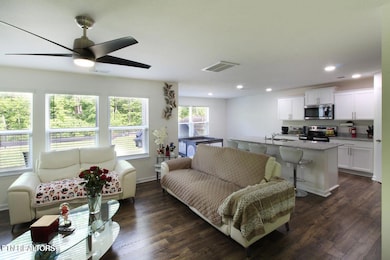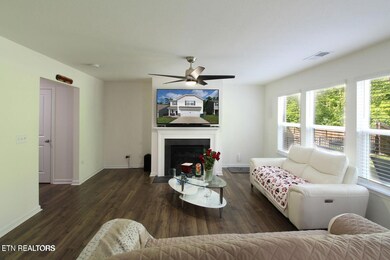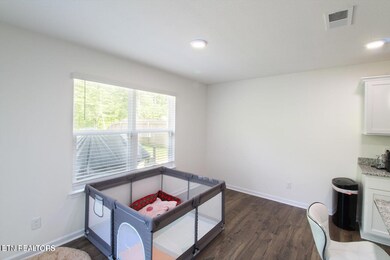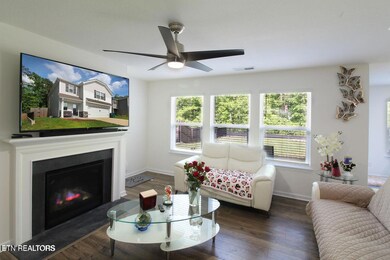9428 Avian Forest Ln Heiskell, TN 37754
Highlights
- Landscaped Professionally
- Covered Patio or Porch
- Walk-In Closet
- Traditional Architecture
- Eat-In Kitchen
- Laundry Room
About This Home
Awesome house for rent! Discover over 1,800 square feet of modern living in this nice home built in 2021. It features 3 bedrooms and 2.5 bathrooms! The main level boasts an open floor plan, perfect for gatherings, with a large kitchen that includes an island, granite countertops, and stainless steal appliances. Additional convenience on this level include a powder room . Upstairs, the expansive owner's suite offers a spacious bathroom and walk-in closet. The second level also features two additional bedrooms, a laundry room, and a full bathroom. Each bedroom is complete with generous closets, ensuring all your storage needs are met with ease. Nice good size back yard perfect for kids playing time. This home truly has it all! Located just minutes from the interstate! Sorry! no vouchers.
Home Details
Home Type
- Single Family
Est. Annual Taxes
- $1,073
Year Built
- Built in 2021
Lot Details
- Landscaped Professionally
- Level Lot
HOA Fees
- $13 Monthly HOA Fees
Parking
- 2 Car Garage
- Parking Available
Home Design
- Traditional Architecture
- Slab Foundation
- Frame Construction
Interior Spaces
- 1,804 Sq Ft Home
- Vinyl Clad Windows
- Combination Kitchen and Dining Room
- Storage
- Fire and Smoke Detector
Kitchen
- Eat-In Kitchen
- Breakfast Bar
- Range
- Microwave
- Dishwasher
Flooring
- Carpet
- Laminate
- Vinyl
Bedrooms and Bathrooms
- 3 Bedrooms
- Split Bedroom Floorplan
- Walk-In Closet
Laundry
- Laundry Room
- Washer and Dryer Hookup
Outdoor Features
- Covered Patio or Porch
Utilities
- Central Heating and Cooling System
- Internet Available
Listing and Financial Details
- Security Deposit $2,800
- No Smoking Allowed
- 12 Month Lease Term
- $55 Application Fee
- Assessor Parcel Number 026OC029
Community Details
Overview
- Avian Forest Subdivision
- Mandatory home owners association
Pet Policy
- No Pets Allowed
- Pet Deposit $500
Map
Source: East Tennessee REALTORS® MLS
MLS Number: 1323181
APN: 026OC-029
- 9435 Avian Forest Ln
- 604 Gamble Dr
- 9851 Heiskell Rd
- 309 E Bullrun Valley Dr
- 545 E Brushy Valley Dr
- 9549 Heiskell Rd
- 9609 Heiskell Rd
- 2 W Bullrun Valley Dr
- 0 E Bullrun Valley Dr
- 304 E Brushy Valley Dr
- 890 E Wolf Valley Rd
- 235 Davidson Hollow Rd
- 8547 Bowsong Ln
- 0 Conner Rd Unit 1252282
- 8446 Whisper Ln
- 2381 Classic Way
- 8418 Whisper Ln
- 7356 Whisper Ln
- 7352 Whisper Ln
- 7350 Whisper Ln
- 2611 Parkers Mdw Ln
- 8334 Bay Garden Ln
- 7401 Vintage Pointe Way
- 7357 Green Estates Way Unit 21
- 7218 Ashford Glen Dr
- 2925 Bethel Place
- 7801 Beechtree Ln
- 7333 Calla Crossing Ln
- 501 Tiger Way
- 4261 Vercelli Ln
- 6955 Saint Croix Ln
- 3535 Bisham Wood Ln
- 3543 Bisham Wood Ln
- 7525 Saddlebrooke Dr
- 7217 Deer Springs Way
- 7213 Deer Springs Way
- 7809 Elkton Ln
- 7005 Buddy J Ln
- 7652 Callow Cove Ln
- 519 Hendrickson St Unit B
