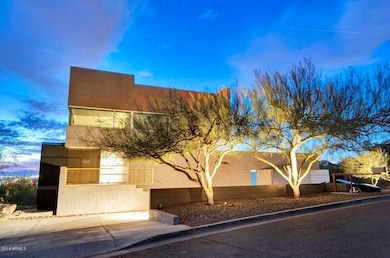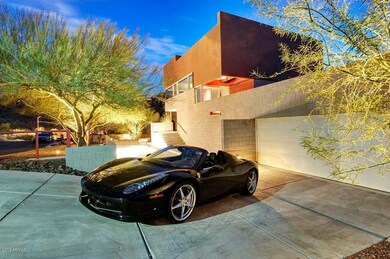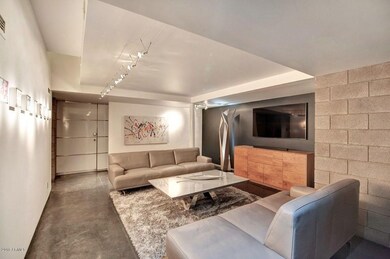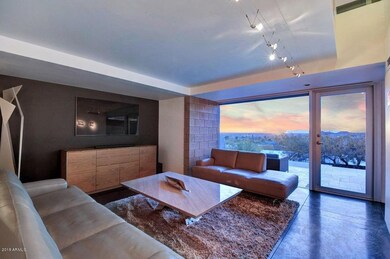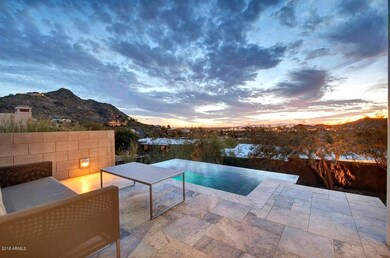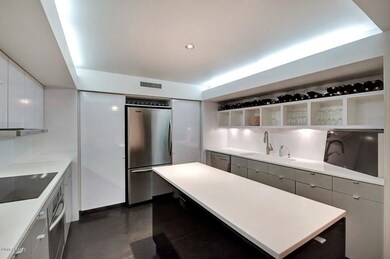
9428 N 19th St Phoenix, AZ 85020
North Central NeighborhoodEstimated Value: $745,488 - $1,122,000
Highlights
- Private Pool
- 0.36 Acre Lot
- No HOA
- Mercury Mine Elementary School Rated A
- Contemporary Architecture
- Eat-In Kitchen
About This Home
As of April 2018There are few opportunities to own an unobstructed hillside view home with exceptional architecture, this is one of them! Built by a renowned architect for he and his wife in 2003, featured in The Arizona Republic in 2007, and completely updated by RMB Luxury’s client in the last two years, this home checks all the boxes if you’re looking for a breathtaking contemporary. This 3 Bedroom / 3 Bathroom home offers State-of-art amenities. Offering a neighborhood that’s extremely quiet and within walking distant to hiking trails. Mature trees provide excellent privacy, close to $35K in motorized blinds and 3M commercial grade tint provide indoor privacy both day and night. Kitchen Aid Professional Stainless-Steel Appliances, extensive built in cabinetry, and imported materials adorn the chief's kitchen. Every bedroom has its own bathroom with ample closet space. Spectacular split faced block construction, beautiful lighting, Trane Professional A/C with smart thermostats. 20ft ceilings in the dining room & 15ft ceilings in the secondary bedroom. The master suite offers 270 degree views of the city and mountain sunsets. Rich polished concrete floors and imported carpet in the bedrooms perfectly accent the architectural beauty throughout. Over-sized 2.5 car epoxied garage with extensive built ins. The home also offers a breathtaking rooftop deck perfect for entertaining. And the coup de gras, a completely remodeled backyard totaling over $100K. 10-person negative edge spa, fully remodeled pool, additional travertine patio space, and generous backyard turf round out this exceptional property. NO HOA! Ideal for an investor looking for short or long-term rental opportunities! One of THE COOLEST modern view residences in Phoenix today! Bring your most discerning clients as this will not last long.
Last Agent to Sell the Property
RMB Realty LLC License #SA586199000 Listed on: 03/16/2018
Last Buyer's Agent
Sherry Cameron
HomeSmart License #SA655061000
Home Details
Home Type
- Single Family
Est. Annual Taxes
- $2,631
Year Built
- Built in 2003
Lot Details
- 0.36 Acre Lot
- Desert faces the front and back of the property
- Wrought Iron Fence
- Block Wall Fence
- Artificial Turf
Parking
- 2 Car Garage
Home Design
- Designed by Robert Whitton Architects
- Contemporary Architecture
- Wood Frame Construction
- Block Exterior
- Siding
- Stucco
Interior Spaces
- 2,003 Sq Ft Home
- 2-Story Property
- Ceiling height of 9 feet or more
Kitchen
- Eat-In Kitchen
- Kitchen Island
Flooring
- Carpet
- Concrete
Bedrooms and Bathrooms
- 3 Bedrooms
- 3 Bathrooms
Pool
- Private Pool
- Spa
Outdoor Features
- Patio
Schools
- Mercury Mine Elementary School
- Desert Shadows Middle School - Scottsdale
- Pinnacle High School
Utilities
- Refrigerated Cooling System
- Heating Available
Listing and Financial Details
- Tax Lot 18
- Assessor Parcel Number 165-09-020
Community Details
Overview
- No Home Owners Association
- Association fees include no fees, (see remarks)
- Built by Custom
- Ocotillo Hills Unit 9 Subdivision
Recreation
- Bike Trail
Ownership History
Purchase Details
Home Financials for this Owner
Home Financials are based on the most recent Mortgage that was taken out on this home.Purchase Details
Purchase Details
Home Financials for this Owner
Home Financials are based on the most recent Mortgage that was taken out on this home.Purchase Details
Purchase Details
Purchase Details
Similar Homes in Phoenix, AZ
Home Values in the Area
Average Home Value in this Area
Purchase History
| Date | Buyer | Sale Price | Title Company |
|---|---|---|---|
| Hanshew James M | $795,000 | Greystone Title Agency | |
| Arias Armando | -- | None Available | |
| Arias Armando | $567,000 | Magnus Title Agency Llc | |
| Whitton Marjorie F | -- | None Available | |
| Fichthorn Marjorie T | $113,000 | Chicago Title Insurance Co | |
| Galleria Homes Llc | $68,500 | First American Title |
Mortgage History
| Date | Status | Borrower | Loan Amount |
|---|---|---|---|
| Open | Hanshew James M | $268,600 | |
| Open | Hanshew James | $505,000 | |
| Previous Owner | Hanshew James M | $545,000 | |
| Previous Owner | Fichthorn Marjorie T | $253,000 |
Property History
| Date | Event | Price | Change | Sq Ft Price |
|---|---|---|---|---|
| 04/17/2018 04/17/18 | Sold | $795,000 | 0.0% | $397 / Sq Ft |
| 03/16/2018 03/16/18 | For Sale | $795,000 | +40.2% | $397 / Sq Ft |
| 06/01/2016 06/01/16 | Sold | $567,000 | 0.0% | $283 / Sq Ft |
| 02/26/2016 02/26/16 | Price Changed | $567,000 | -3.1% | $283 / Sq Ft |
| 01/08/2016 01/08/16 | For Sale | $585,000 | -- | $292 / Sq Ft |
Tax History Compared to Growth
Tax History
| Year | Tax Paid | Tax Assessment Tax Assessment Total Assessment is a certain percentage of the fair market value that is determined by local assessors to be the total taxable value of land and additions on the property. | Land | Improvement |
|---|---|---|---|---|
| 2025 | $2,995 | $35,501 | -- | -- |
| 2024 | $2,927 | $33,811 | -- | -- |
| 2023 | $2,927 | $62,510 | $12,500 | $50,010 |
| 2022 | $2,900 | $50,230 | $10,040 | $40,190 |
| 2021 | $2,947 | $47,030 | $9,400 | $37,630 |
| 2020 | $2,847 | $40,520 | $8,100 | $32,420 |
| 2019 | $2,859 | $36,680 | $7,330 | $29,350 |
| 2018 | $2,755 | $35,950 | $7,190 | $28,760 |
| 2017 | $2,632 | $31,580 | $6,310 | $25,270 |
| 2016 | $2,590 | $32,520 | $6,500 | $26,020 |
| 2015 | $2,403 | $30,270 | $6,050 | $24,220 |
Agents Affiliated with this Home
-
Michael Banovac

Seller's Agent in 2018
Michael Banovac
RMB Realty LLC
(602) 571-4888
15 Total Sales
-
S
Buyer's Agent in 2018
Sherry Cameron
HomeSmart
-
Scott Jarson

Seller's Agent in 2016
Scott Jarson
AZArchitecture/Jarson & Jarson
(480) 254-7510
1 in this area
131 Total Sales
-
Kristin Conway

Buyer's Agent in 2016
Kristin Conway
HomeSmart
(480) 231-6263
1 in this area
52 Total Sales
Map
Source: Arizona Regional Multiple Listing Service (ARMLS)
MLS Number: 5737606
APN: 165-09-020
- 1709 E Hatcher Dr Unit 10
- 1721 E Hatcher Dr
- 1511 E Carol Ave
- 1527 E Sunnyslope Ln
- 9711 N 15th Place
- 9935 N 16th Place E Unit 69
- 9408 N 15th St
- 1541 E Cinnabar Ave
- 1514 E Turquoise Ave
- 9015 N 15th Place
- 9031 N 14th St
- 1323 E Carol Ave
- 2255 E Vogel Ave
- 10015 N 14th St Unit 7
- 10401 N Cave Creek Rd Unit 216
- 10401 N Cave Creek Rd Unit 131
- 10401 N Cave Creek Rd Unit 199
- 10401 N Cave Creek Rd Unit 328
- 10401 N Cave Creek Rd Unit 115
- 10401 N Cave Creek Rd Unit 252
- 9428 N 19th St
- 9425 N 18th St Unit IX
- 9438 N 19th St
- 9419 N 18th St
- 9433 N 18th St
- 9429 N 19th St
- 9419 N 19th St
- 9411 N 18th St
- 9411 N 19th St
- 1758 E Vogel Ave
- 9400 N 19th St
- 9424 N 18th St
- 9610 N 19th St
- 1755 E Vogel Ave
- 9418 N 18th St
- 1802 E Hatcher Rd
- 9433 N 19th St Unit 9
- 9620 N 18th St
- 9401 N 19th St
- 1752 E Vogel Ave

