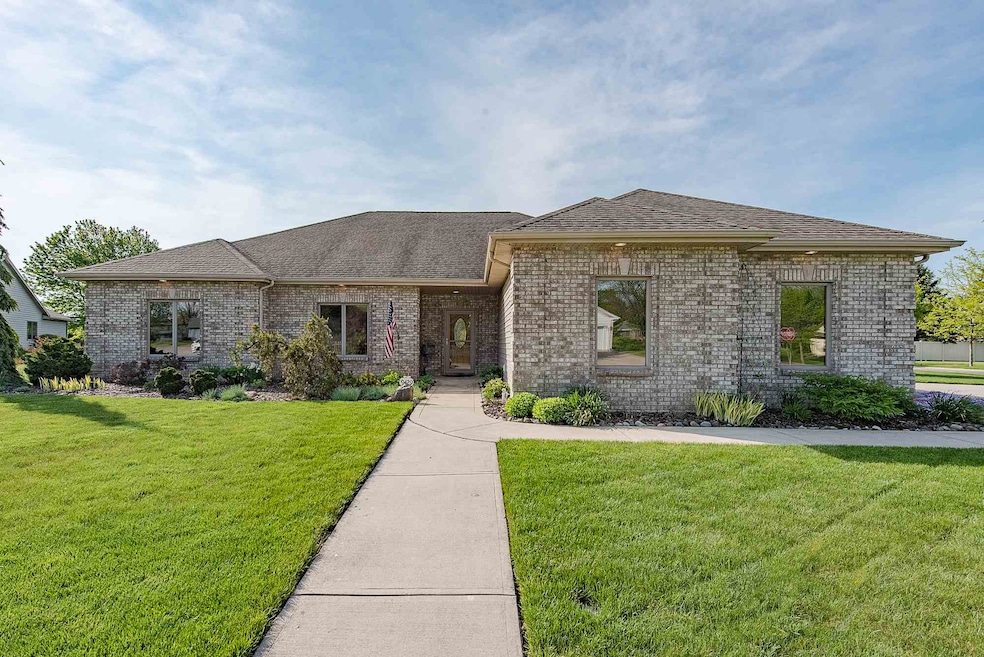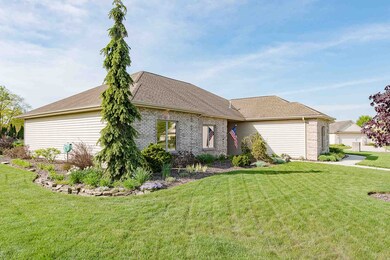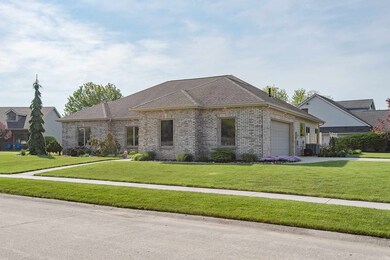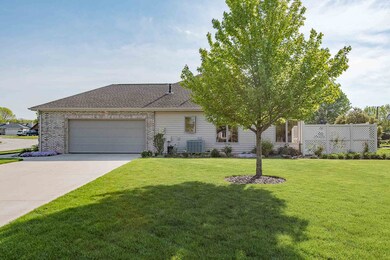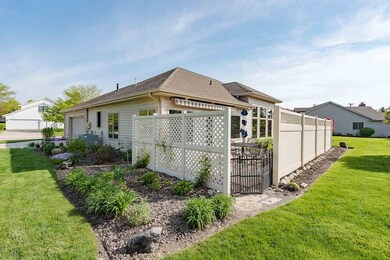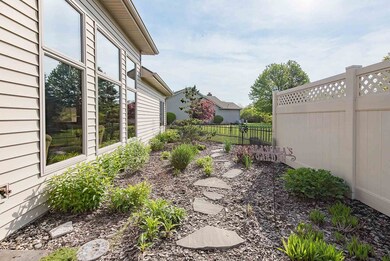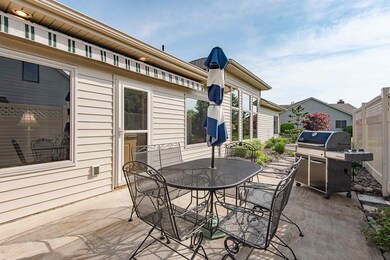
9429 Fireside Ct Fort Wayne, IN 46804
Southwest Fort Wayne NeighborhoodEstimated Value: $303,000 - $315,000
Highlights
- Primary Bedroom Suite
- Wood Flooring
- Solid Surface Countertops
- Homestead Senior High School Rated A
- Corner Lot
- Covered patio or porch
About This Home
As of June 2019IMMACULATE RANCH with 1900 sq.ft. and looks like NEW with lots of Brick!! Custom Built in 2006. Be Prepared to Write an Offer. This beautiful ranch sits on a large corner lot in Aboite Township , SWAC schools,Home has a partially fenced patio area that includes a Fort Wayne Awning retractable Sun-Shelter awning with professional landscaping. The VAULTED Living Room has a tons of natural light and Bamboo wood flooring with high ceilings. Gourmet styled KITCHEN w/ custom CABINETS, and all Stainless Steel Appliances stay w/ large island area and ceramic tiled flooring! Lots of can lighting too and a very nice Eat-in-kitchen area. Four Season SUN ROOM with Cork flooring, Laundry area is adorable and features upgraded cabinets. Washer and dryer stay. Nice size master bedroom and bath. LOTS of storage in pull down above oversized 2 car garage with extra area. Home upgrades include HEAT PUMP for especially low utilities, Tankless water heater, Hunter Douglas blinds, Modine Garage unit heater, and recently more insulation blown in the attic.
Last Agent to Sell the Property
Coldwell Banker Real Estate Group Listed on: 05/17/2019

Home Details
Home Type
- Single Family
Est. Annual Taxes
- $1,732
Year Built
- Built in 2006
Lot Details
- 0.29 Acre Lot
- Lot Dimensions are 100 x 146
- Cul-De-Sac
- Vinyl Fence
- Decorative Fence
- Corner Lot
- Level Lot
HOA Fees
- $10 Monthly HOA Fees
Parking
- 2 Car Attached Garage
- Heated Garage
- Driveway
- Off-Street Parking
Home Design
- Brick Exterior Construction
- Shingle Roof
- Vinyl Construction Material
Interior Spaces
- 1,900 Sq Ft Home
- 1-Story Property
- Woodwork
- Ceiling Fan
- Gas Log Fireplace
- Entrance Foyer
- Living Room with Fireplace
- Gas Dryer Hookup
Kitchen
- Eat-In Kitchen
- Kitchen Island
- Solid Surface Countertops
- Disposal
Flooring
- Wood
- Carpet
- Ceramic Tile
Bedrooms and Bathrooms
- 3 Bedrooms
- Primary Bedroom Suite
- Garden Bath
- Separate Shower
Schools
- Deer Ridge Elementary School
- Woodside Middle School
- Homestead High School
Utilities
- Forced Air Heating System
- Heat Pump System
- Heating System Uses Gas
Additional Features
- Covered patio or porch
- Suburban Location
Community Details
- Candle Lite Park Subdivision
Listing and Financial Details
- Assessor Parcel Number 02-11-10-479-013.000-075
Ownership History
Purchase Details
Home Financials for this Owner
Home Financials are based on the most recent Mortgage that was taken out on this home.Purchase Details
Purchase Details
Similar Homes in Fort Wayne, IN
Home Values in the Area
Average Home Value in this Area
Purchase History
| Date | Buyer | Sale Price | Title Company |
|---|---|---|---|
| Brinueman Joshua T | -- | None Available | |
| Pleus Michael | $24,950 | None Available | |
| Sunset Properties | -- | Commonwealth-Dreibelbiss Tit |
Mortgage History
| Date | Status | Borrower | Loan Amount |
|---|---|---|---|
| Open | Brinneman Joshua T | $195,000 | |
| Closed | Brinueman Joshua T | $202,920 | |
| Previous Owner | Pleus Michael R | $50,000 | |
| Previous Owner | Pleus Michael R | $25,000 |
Property History
| Date | Event | Price | Change | Sq Ft Price |
|---|---|---|---|---|
| 06/18/2019 06/18/19 | Sold | $213,600 | +2.4% | $112 / Sq Ft |
| 05/20/2019 05/20/19 | Pending | -- | -- | -- |
| 05/17/2019 05/17/19 | For Sale | $208,500 | -- | $110 / Sq Ft |
Tax History Compared to Growth
Tax History
| Year | Tax Paid | Tax Assessment Tax Assessment Total Assessment is a certain percentage of the fair market value that is determined by local assessors to be the total taxable value of land and additions on the property. | Land | Improvement |
|---|---|---|---|---|
| 2024 | $2,713 | $250,800 | $62,700 | $188,100 |
| 2022 | $2,487 | $231,000 | $30,800 | $200,200 |
| 2021 | $2,239 | $214,000 | $30,800 | $183,200 |
| 2020 | $2,231 | $212,600 | $30,800 | $181,800 |
| 2019 | $1,794 | $183,600 | $30,800 | $152,800 |
| 2018 | $1,732 | $179,300 | $30,800 | $148,500 |
| 2017 | $1,792 | $177,700 | $30,800 | $146,900 |
| 2016 | $1,398 | $156,100 | $30,800 | $125,300 |
| 2014 | $1,137 | $147,900 | $30,800 | $117,100 |
| 2013 | $1,177 | $149,300 | $30,800 | $118,500 |
Agents Affiliated with this Home
-
Mark Dippold

Seller's Agent in 2019
Mark Dippold
Coldwell Banker Real Estate Group
(260) 432-0531
38 in this area
119 Total Sales
-
Beverly Grzych

Buyer's Agent in 2019
Beverly Grzych
BKM Real Estate
(260) 466-1822
4 in this area
164 Total Sales
Map
Source: Indiana Regional MLS
MLS Number: 201919750
APN: 02-11-10-479-013.000-075
- 9520 Fireside Ct
- 2312 Hunters Cove
- 2617 Covington Woods Blvd
- 9617 Knoll Creek Cove
- 2731 Covington Woods Blvd
- 2915 Sugarmans Trail
- 2832 Cunningham Dr
- 2928 Sugarmans Trail
- 2009 Winding Creek Ln
- 10005 Serpentine Cove
- 2025 Winding Creek Ln
- 2008 Timberlake Trail
- 1923 Kimberlite Place
- 2205 Longleaf Dr
- 2203 Cedarwood Way
- 3234 Covington Reserve Pkwy
- 8615 Timbermill Place
- 1721 Red Oak Run
- 1705 Red Oak Run
- 2910 Covington Lake Dr
- 9429 Fireside Ct
- 2513 Candlewick Dr
- 2510 Candlewick Dr
- 2521 Candlewick Dr
- 9417 Fireside Ct
- 2425 Candlewick Dr
- 2411 Candlewick Dr
- 9514 Fireside Ct
- 9506 Windmill Ct
- 9515 Fireside Ct
- 2529 Candlewick Dr
- 9404 Fireside Ct
- 9411 Fireside Ct
- 9512 Windmill Ct
- 9327 Covington Woods Ct
- 2406 Candlewick Dr
- 9321 Covington Woods Ct
- 2331 Candlewick Dr
- 9405 Fireside Ct
- 9518 Windmill Ct
