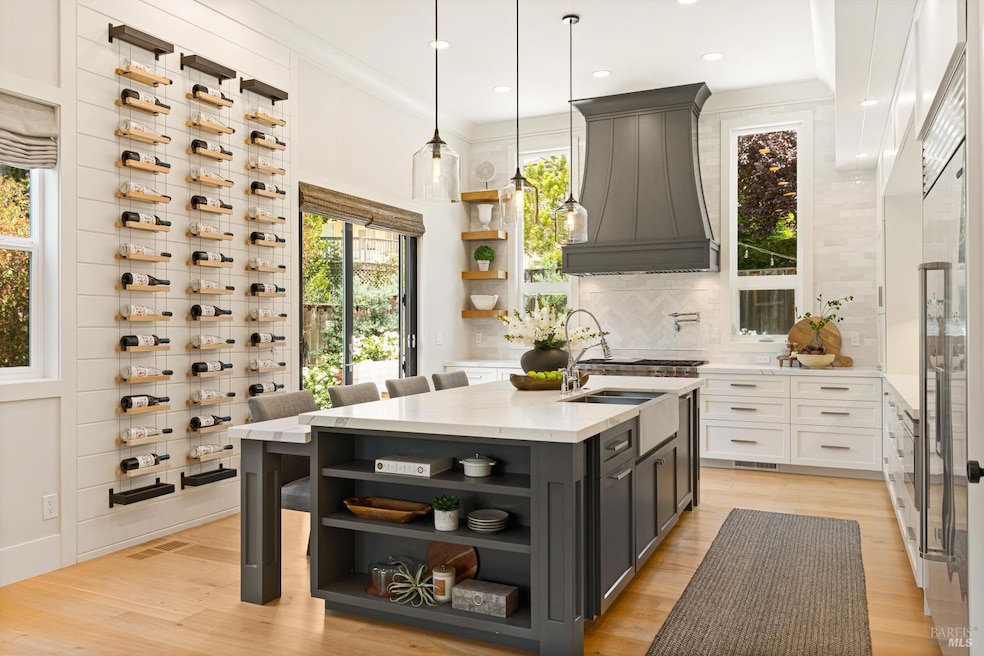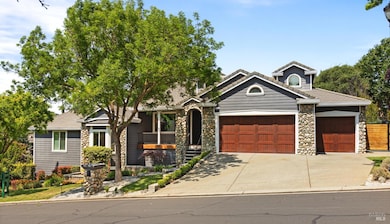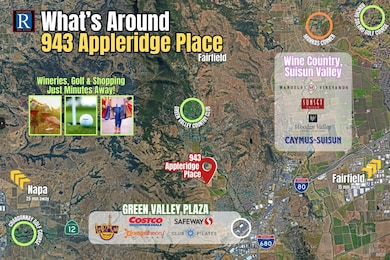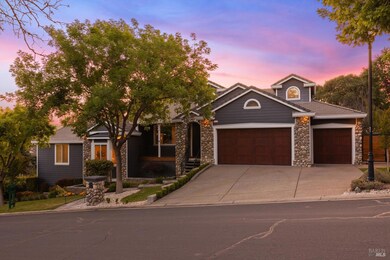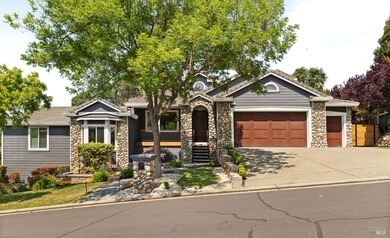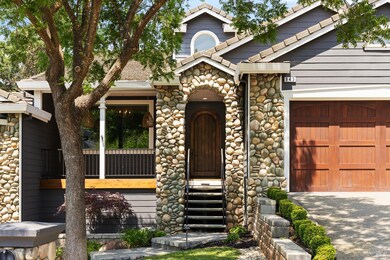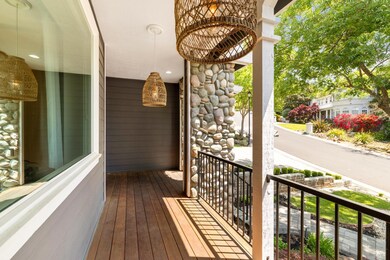
943 Appleridge Place Fairfield, CA 94534
Estimated payment $10,984/month
Highlights
- Gated with Attendant
- Spa
- Built-In Refrigerator
- Nelda Mundy Elementary School Rated A-
- Custom Home
- View of Hills
About This Home
Exquisite Eastridge gated community custom home blends high-end finishes with modern elegance, offering a complete renovation to reflect today's upscale lifestyle as every detail has been thoughtfully curated with no expense spared. Set on a .33-acre lot, this expansive home offers over 3,500 sq ft of refined living space with 4 spacious bedrooms each featuring its own en-suite bathroom and walk-in closet, stylish powder room, thoughtfully designed laundry room, loft and sophisticatedofficewith French doors, custom built-ins, ideal for remote work. Luxurious primary suite features dual walk-in closets, wood beam vaulted ceiling and private deck overlooking the serene backyard. Chef's kitchen boasts designer cabinetry, custom wine wall, Wolf/Subzero appliances, walk-in pantry, spacious quartz island, premium lighting and hardware throughout. Outdoor living has a built-in Artisan kitchen, gas firepit, Jacuzzi spa for 8, refined treehouse andcustomretaining walls. Countless high-end upgrades include wide plank oak flooring and plush Fabrica carpeting. 4-car garage with 1 bay professionally converted into a gym complete with its own AC system. Residence is situated near Green Valley Country Club, with access to the golf course, pool, fitness center, tennis, pickleball, and more.
Home Details
Home Type
- Single Family
Est. Annual Taxes
- $11,647
Year Built
- Built in 1999 | Remodeled
Lot Details
- 0.33 Acre Lot
- Property is Fully Fenced
- Landscaped
- Sprinkler System
HOA Fees
- $217 Monthly HOA Fees
Parking
- 4 Car Direct Access Garage
- Front Facing Garage
- Tandem Garage
Home Design
- Custom Home
- Tile Roof
- Stone
Interior Spaces
- 3,502 Sq Ft Home
- 2-Story Property
- Whole House Fan
- Ceiling Fan
- Decorative Fireplace
- Electric Fireplace
- Formal Entry
- Great Room
- Family Room Off Kitchen
- Formal Dining Room
- Home Office
- Loft
- Views of Hills
Kitchen
- Breakfast Area or Nook
- Breakfast Bar
- Walk-In Pantry
- Double Oven
- Built-In Electric Oven
- Built-In Gas Range
- Range Hood
- Warming Drawer
- Microwave
- Built-In Refrigerator
- Dishwasher
- Kitchen Island
- Quartz Countertops
- Concrete Kitchen Countertops
- Wine Rack
Flooring
- Wood
- Carpet
- Tile
Bedrooms and Bathrooms
- 4 Bedrooms
- Dual Closets
- Bathroom on Main Level
- Tile Bathroom Countertop
- Bathtub with Shower
- Window or Skylight in Bathroom
Laundry
- Laundry Room
- Laundry on main level
- Sink Near Laundry
- Gas Dryer Hookup
Home Security
- Security Gate
- Carbon Monoxide Detectors
- Fire and Smoke Detector
Eco-Friendly Details
- Energy-Efficient Appliances
- Energy-Efficient Windows
- Energy-Efficient Exposure or Shade
- Energy-Efficient Construction
- Energy-Efficient Lighting
- Energy-Efficient Insulation
- Energy-Efficient Doors
- Energy-Efficient Roof
- Energy-Efficient Thermostat
Outdoor Features
- Spa
- Balcony
- Deck
- Patio
- Outdoor Kitchen
- Fire Pit
- Built-In Barbecue
- Front Porch
Utilities
- Zoned Heating and Cooling
- Gas Water Heater
Listing and Financial Details
- Assessor Parcel Number 0027-503-050
Community Details
Overview
- Association fees include common areas, security
- Kelly Company/Eastridge Homeowners Association, Phone Number (707) 447-7797
- Eastridge Subdivision
Security
- Gated with Attendant
Map
Home Values in the Area
Average Home Value in this Area
Tax History
| Year | Tax Paid | Tax Assessment Tax Assessment Total Assessment is a certain percentage of the fair market value that is determined by local assessors to be the total taxable value of land and additions on the property. | Land | Improvement |
|---|---|---|---|---|
| 2024 | $11,647 | $934,800 | $278,876 | $655,924 |
| 2023 | $11,306 | $916,471 | $273,408 | $643,063 |
| 2022 | $11,268 | $898,502 | $268,049 | $630,453 |
| 2021 | $11,152 | $880,886 | $262,794 | $618,092 |
| 2020 | $11,299 | $871,855 | $260,100 | $611,755 |
| 2019 | $11,056 | $854,760 | $255,000 | $599,760 |
| 2018 | $8,905 | $624,918 | $168,896 | $456,022 |
| 2017 | $8,845 | $612,666 | $165,585 | $447,081 |
| 2016 | $8,787 | $600,654 | $162,339 | $438,315 |
| 2015 | $8,306 | $591,633 | $159,901 | $431,732 |
| 2014 | $8,232 | $580,044 | $156,769 | $423,275 |
Property History
| Date | Event | Price | Change | Sq Ft Price |
|---|---|---|---|---|
| 05/22/2025 05/22/25 | For Sale | $1,750,000 | -- | $500 / Sq Ft |
Purchase History
| Date | Type | Sale Price | Title Company |
|---|---|---|---|
| Interfamily Deed Transfer | -- | None Available | |
| Grant Deed | $838,000 | Placer Title Co | |
| Interfamily Deed Transfer | -- | Fidelity National Title Comp | |
| Grant Deed | $555,000 | Lsi Title Company | |
| Trustee Deed | $572,011 | None Available | |
| Grant Deed | $965,000 | First American Title Co | |
| Individual Deed | $110,000 | North American Title Co |
Mortgage History
| Date | Status | Loan Amount | Loan Type |
|---|---|---|---|
| Open | $750,000 | New Conventional | |
| Closed | $548,250 | New Conventional | |
| Closed | $232,300 | Credit Line Revolving | |
| Closed | $753,362 | Adjustable Rate Mortgage/ARM | |
| Previous Owner | $350,000 | Credit Line Revolving | |
| Previous Owner | $300,000 | Credit Line Revolving | |
| Previous Owner | $165,000 | Credit Line Revolving | |
| Previous Owner | $877,000 | Unknown | |
| Previous Owner | $772,000 | Purchase Money Mortgage | |
| Previous Owner | $560,000 | Credit Line Revolving | |
| Previous Owner | $78,000 | Credit Line Revolving | |
| Previous Owner | $445,000 | Unknown | |
| Previous Owner | $375,000 | Construction | |
| Closed | $96,500 | No Value Available |
Similar Homes in Fairfield, CA
Source: Bay Area Real Estate Information Services (BAREIS)
MLS Number: 325040949
APN: 0027-503-050
- 942 Appleridge Place
- 5249 Deer Ridge Ct
- 5232 Sunridge Dr
- 819 Bridle Ridge Dr
- 5319 Bayridge Ct
- 706 Bridle Ridge Dr
- 5325 Bayridge Ct
- 5214 Pavilion Ct
- 5122 Tawny Lake Place
- 857 Bridle Ridge Dr
- 738 Bridle Ridge Ct
- 505 Vintage Springs Ct
- 4658 Lapis Ct
- 569 Primitivo Ct
- 4599 Turnstone Way
- 4144 Green Valley Rd
- 5191 Antiquity Ct
- 8 Knoll Dr
- 511 Malvasia Ct
- 668 Jade Way
