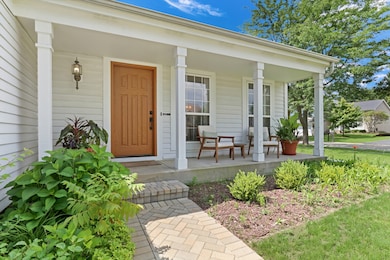
943 Braymore Dr Grayslake, IL 60030
Estimated payment $2,638/month
Highlights
- Landscaped Professionally
- Property is near a park
- Wood Flooring
- Woodland Elementary School Rated A-
- Ranch Style House
- 1-minute walk to Cambridge Park
About This Home
BEST OFFER DEADLINE OF SUNDAY AT 9PM* Wowza, something truly special! 3 Bedroom RANCH with NEW Paver walk path and patio! Fabulous BIG fenced yard with storage shed! OPEN FLOOR PLAN! Vaulted Ceilings! Charm and Character galore! Stunning from the moment you enter! WIDE OPEN floor plan ~ each room is a designers dream! The kitchen is truly the heart of the home! Hardwood floors ~ Breakfast bar ~ Pantry ~ Quartz counters ~ French door to patio from the family room ~ Gorgeous primary suite with ensuite and walk in closet! Two fabulous size guest bedroom! 1/4 acre fenced yard! Just minutes away from everything downtown Grayslake. Enjoy the famous Farmers Market ~ tons of dining options, entertainment year round, parks, tennis, walking/biking paths, grocery, schools, forest preserve, and metra!
Listing Agent
Keller Williams North Shore West License #475173000 Listed on: 07/17/2025

Home Details
Home Type
- Single Family
Est. Annual Taxes
- $8,803
Year Built
- Built in 1992
Lot Details
- 0.25 Acre Lot
- Lot Dimensions are 83x121x90x138
- Fenced
- Landscaped Professionally
- Paved or Partially Paved Lot
Parking
- 2 Car Garage
- Driveway
- Parking Included in Price
Home Design
- Ranch Style House
- Asphalt Roof
- Concrete Perimeter Foundation
Interior Spaces
- 1,640 Sq Ft Home
- Ceiling Fan
- Wood Burning Fireplace
- Fireplace With Gas Starter
- Entrance Foyer
- Family Room with Fireplace
- Living Room
- Dining Room
- Wood Flooring
- Sump Pump
- Carbon Monoxide Detectors
Kitchen
- Microwave
- Dishwasher
- Disposal
Bedrooms and Bathrooms
- 3 Bedrooms
- 3 Potential Bedrooms
- Walk-In Closet
- Bathroom on Main Level
Laundry
- Laundry Room
- Dryer
- Washer
Outdoor Features
- Patio
- Shed
- Porch
Location
- Property is near a park
Schools
- Woodland Elementary School
- Woodland Middle School
- Grayslake Central High School
Utilities
- Forced Air Heating and Cooling System
- Heating System Uses Natural Gas
Listing and Financial Details
- Homeowner Tax Exemptions
Community Details
Overview
- College Trail Subdivision, Ranch Floorplan
Recreation
- Tennis Courts
Map
Home Values in the Area
Average Home Value in this Area
Tax History
| Year | Tax Paid | Tax Assessment Tax Assessment Total Assessment is a certain percentage of the fair market value that is determined by local assessors to be the total taxable value of land and additions on the property. | Land | Improvement |
|---|---|---|---|---|
| 2024 | $8,803 | $94,216 | $25,699 | $68,517 |
| 2023 | $7,747 | $86,469 | $23,586 | $62,883 |
| 2022 | $7,747 | $74,806 | $17,361 | $57,445 |
| 2021 | $7,623 | $71,901 | $16,687 | $55,214 |
| 2020 | $8,403 | $75,222 | $15,876 | $59,346 |
| 2019 | $8,088 | $72,170 | $15,232 | $56,938 |
| 2018 | $8,617 | $76,668 | $18,717 | $57,951 |
| 2017 | $8,442 | $72,117 | $17,606 | $54,511 |
| 2016 | $8,088 | $66,571 | $16,252 | $50,319 |
| 2015 | $7,752 | $60,817 | $14,847 | $45,970 |
| 2014 | $7,540 | $58,124 | $14,351 | $43,773 |
| 2012 | $7,509 | $60,704 | $14,988 | $45,716 |
Property History
| Date | Event | Price | Change | Sq Ft Price |
|---|---|---|---|---|
| 07/21/2025 07/21/25 | Pending | -- | -- | -- |
| 07/17/2025 07/17/25 | For Sale | $350,000 | +16.7% | $213 / Sq Ft |
| 07/22/2022 07/22/22 | Sold | $300,000 | +13.2% | $183 / Sq Ft |
| 06/13/2022 06/13/22 | Pending | -- | -- | -- |
| 06/09/2022 06/09/22 | For Sale | $265,000 | +29.3% | $162 / Sq Ft |
| 07/14/2020 07/14/20 | Sold | $205,000 | 0.0% | $125 / Sq Ft |
| 06/13/2020 06/13/20 | Pending | -- | -- | -- |
| 06/13/2020 06/13/20 | For Sale | $205,000 | 0.0% | $125 / Sq Ft |
| 03/01/2018 03/01/18 | Rented | $1,500 | 0.0% | -- |
| 01/06/2018 01/06/18 | For Rent | $1,500 | 0.0% | -- |
| 01/01/2018 01/01/18 | Rented | $1,500 | 0.0% | -- |
| 11/06/2017 11/06/17 | For Rent | $1,500 | -- | -- |
Purchase History
| Date | Type | Sale Price | Title Company |
|---|---|---|---|
| Warranty Deed | $300,000 | New Title Company Name | |
| Warranty Deed | $205,000 | First American Title |
Mortgage History
| Date | Status | Loan Amount | Loan Type |
|---|---|---|---|
| Previous Owner | $194,750 | New Conventional | |
| Previous Owner | $57,000 | Unknown |
Similar Homes in Grayslake, IL
Source: Midwest Real Estate Data (MRED)
MLS Number: 12422891
APN: 06-25-306-021
- 330 Dorchester Ln
- 342 Buckingham Dr
- 355 Buckingham Dr
- 768 Wexford Ct
- 478 Buckingham Dr
- 1109 Blackburn Dr
- 563 Quail Creek Dr Unit 1
- 549 Shakespeare Dr
- 1191 Hummingbird Ln
- 822 Amelia Ct
- 232 Bobolink Dr
- 413 Stevens Ct
- 618 Barron Blvd
- 983 Ellsworth Dr
- 985 Manchester Cir Unit 8
- 1045 Manchester Cir
- 1086 Chadwick Dr
- 1657 Albany St
- 1617 Albany St
- 571 Dawn Cir






