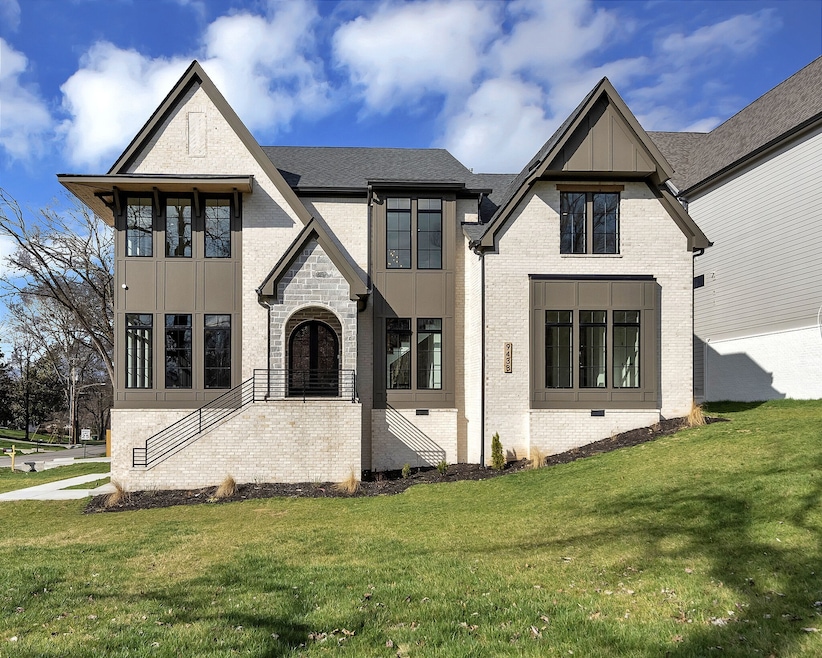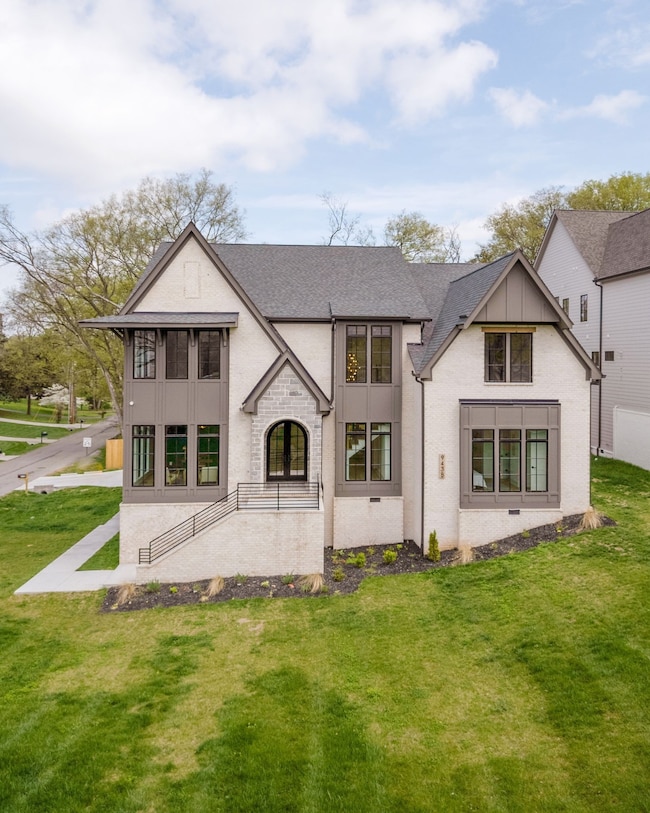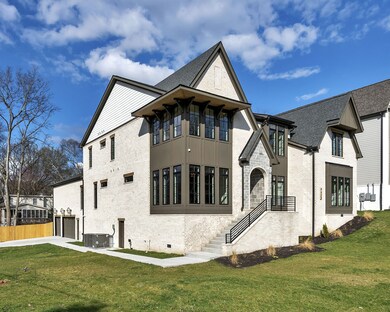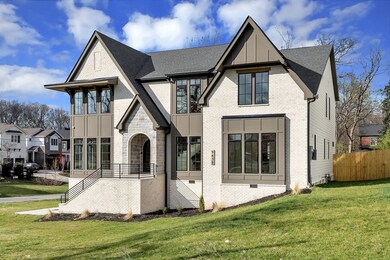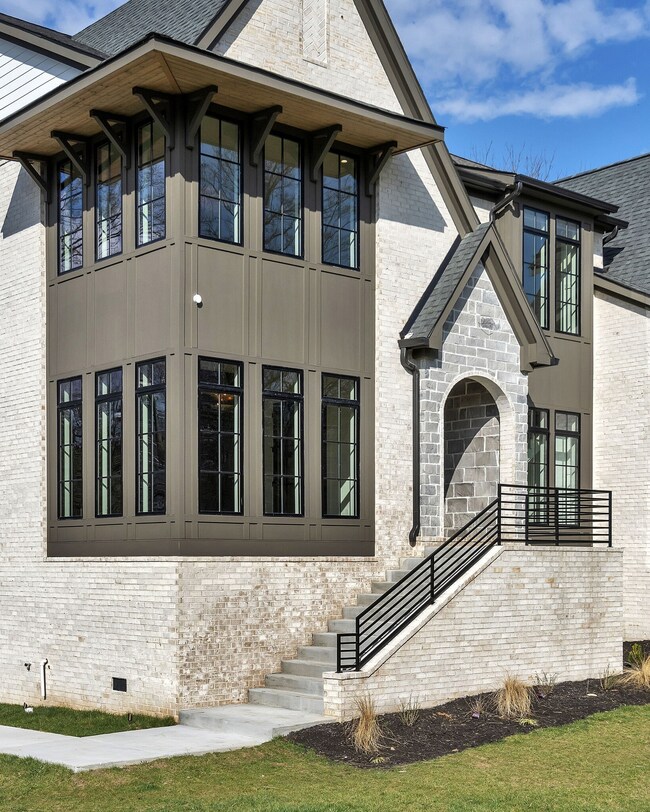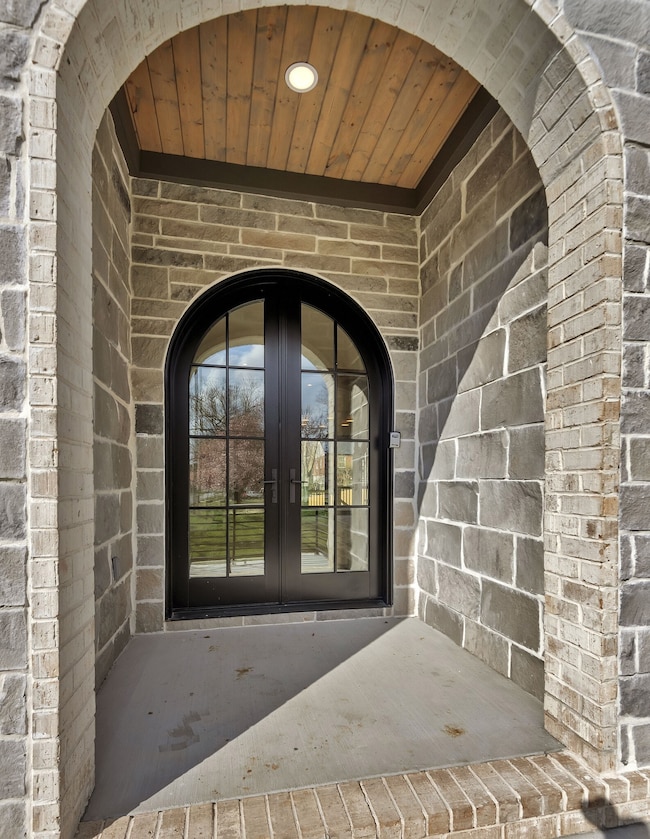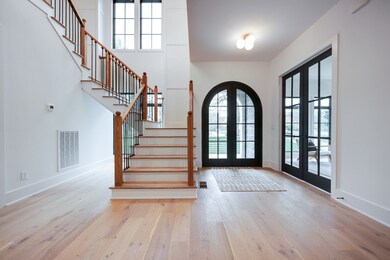
943 Caldwell Ln Nashville, TN 37204
Green Hills NeighborhoodHighlights
- Covered patio or porch
- Cooling Available
- 3 Car Garage
- Percy Priest Elementary School Rated A-
- Central Heating
About This Home
As of November 2024Welcome home to 943 B Caldwell Ln located in Green Hills. This 5493 sf home has 5 Bedrooms, 6.5 Baths and a 3 car Garage. This open floor plan allows for so much potential when it comes to living. Upstairs you will find a massive area for entertaining with a stand alone media room, massive bonus room, secondary laundry, and even conditioned flex space/storage. Located 3 blocks from Lipscomb University and minutes to everything in Metro Nashville, this home is a must see!
Last Agent to Sell the Property
Bradford Real Estate Brokerage Phone: 6154978616 License #357839 Listed on: 08/29/2024

Home Details
Home Type
- Single Family
Est. Annual Taxes
- $6,241
Year Built
- Built in 2024
HOA Fees
- $2 Monthly HOA Fees
Parking
- 3 Car Garage
Home Design
- Brick Exterior Construction
Interior Spaces
- 5,493 Sq Ft Home
- Property has 2 Levels
- Living Room with Fireplace
- Crawl Space
Kitchen
- <<microwave>>
- Dishwasher
- Disposal
Bedrooms and Bathrooms
- 5 Bedrooms | 2 Main Level Bedrooms
Schools
- Percy Priest Elementary School
- John Trotwood Moore Middle School
- Hillsboro Comp High School
Utilities
- Cooling Available
- Central Heating
Additional Features
- Covered patio or porch
- 0.39 Acre Lot
Community Details
- Green Acres Subdivision
Listing and Financial Details
- Assessor Parcel Number 11813022100
Ownership History
Purchase Details
Home Financials for this Owner
Home Financials are based on the most recent Mortgage that was taken out on this home.Purchase Details
Home Financials for this Owner
Home Financials are based on the most recent Mortgage that was taken out on this home.Purchase Details
Home Financials for this Owner
Home Financials are based on the most recent Mortgage that was taken out on this home.Purchase Details
Similar Homes in the area
Home Values in the Area
Average Home Value in this Area
Purchase History
| Date | Type | Sale Price | Title Company |
|---|---|---|---|
| Warranty Deed | $1,150,000 | None Available | |
| Warranty Deed | $815,000 | None Available | |
| Warranty Deed | $270,000 | None Available | |
| Interfamily Deed Transfer | -- | None Available |
Mortgage History
| Date | Status | Loan Amount | Loan Type |
|---|---|---|---|
| Open | $920,000 | New Conventional | |
| Previous Owner | $816,000 | Commercial | |
| Previous Owner | $312,500 | No Value Available | |
| Previous Owner | $265,000 | No Value Available | |
| Previous Owner | $50,000 | No Value Available | |
| Previous Owner | $200,000 | Unknown |
Property History
| Date | Event | Price | Change | Sq Ft Price |
|---|---|---|---|---|
| 11/20/2024 11/20/24 | Sold | $1,930,000 | -3.5% | $375 / Sq Ft |
| 10/24/2024 10/24/24 | Sold | $2,000,000 | -2.4% | $364 / Sq Ft |
| 10/14/2024 10/14/24 | Pending | -- | -- | -- |
| 10/06/2024 10/06/24 | Pending | -- | -- | -- |
| 08/29/2024 08/29/24 | For Sale | $2,049,999 | 0.0% | $373 / Sq Ft |
| 08/29/2024 08/29/24 | For Sale | $2,049,999 | +62.7% | $398 / Sq Ft |
| 04/19/2022 04/19/22 | Sold | $1,260,000 | -16.0% | $520 / Sq Ft |
| 02/24/2022 02/24/22 | Pending | -- | -- | -- |
| 01/29/2022 01/29/22 | For Sale | $1,500,000 | +84.0% | $620 / Sq Ft |
| 11/22/2021 11/22/21 | Pending | -- | -- | -- |
| 11/12/2021 11/12/21 | For Sale | $815,000 | -29.1% | $335 / Sq Ft |
| 08/24/2021 08/24/21 | Sold | $1,150,000 | -4.1% | $473 / Sq Ft |
| 07/07/2021 07/07/21 | Pending | -- | -- | -- |
| 07/05/2021 07/05/21 | For Sale | $1,199,000 | +47.1% | $493 / Sq Ft |
| 05/03/2021 05/03/21 | Sold | $815,000 | -- | $335 / Sq Ft |
Tax History Compared to Growth
Tax History
| Year | Tax Paid | Tax Assessment Tax Assessment Total Assessment is a certain percentage of the fair market value that is determined by local assessors to be the total taxable value of land and additions on the property. | Land | Improvement |
|---|---|---|---|---|
| 2022 | $7,265 | $191,800 | $74,750 | $117,050 |
| 2021 | $6,306 | $191,800 | $74,750 | $117,050 |
| 2020 | $7,058 | $167,200 | $62,500 | $104,700 |
| 2019 | $5,275 | $167,200 | $62,500 | $104,700 |
| 2018 | $5,275 | $167,200 | $62,500 | $104,700 |
| 2017 | $5,275 | $167,200 | $62,500 | $104,700 |
| 2016 | $5,397 | $119,500 | $54,700 | $64,800 |
| 2015 | $5,397 | $119,500 | $54,700 | $64,800 |
| 2014 | $5,397 | $119,500 | $54,700 | $64,800 |
Agents Affiliated with this Home
-
Alex Bars

Seller's Agent in 2024
Alex Bars
Bradford Real Estate
(615) 497-8616
23 in this area
72 Total Sales
-
Paula Burtch Broker

Buyer's Agent in 2024
Paula Burtch Broker
Keller Williams Realty
(615) 383-4757
1 in this area
24 Total Sales
-
Shawn Tate

Buyer's Agent in 2024
Shawn Tate
Zeitlin Sotheby's International Realty
(615) 414-8178
3 in this area
76 Total Sales
-
Deborah Story

Buyer Co-Listing Agent in 2024
Deborah Story
Zeitlin Sotheby's International Realty
(615) 522-7899
1 in this area
6 Total Sales
-
Josephine Barringer

Seller's Agent in 2022
Josephine Barringer
WEICHERT, REALTORS - The Andrews Group
(615) 593-9854
16 in this area
44 Total Sales
-
N
Seller's Agent in 2021
NONMLS NONMLS
Map
Source: Realtracs
MLS Number: 2697478
APN: 118-13-0-221
- 3614 General Bate Dr
- 3610 Wilbur Place
- 960 Caldwell Ln
- 931 Caldwell Ln
- 3609 Wilbur Place
- 3508 General Bate Dr
- 3512 Wilbur Place
- 1001 Graybar Ln
- 3605 Robin Rd
- 1003 Graybar Ln
- 911 Woodmont Blvd
- 909 Woodmont Blvd
- 4016 Albert Dr
- 907 Woodmont Blvd
- 3504 Lealand Ln
- 3605 Rainbow Place
- 4045 Outer Dr
- 3600 Rainbow Place
- 4026 Lealand Ln
- 3541 Crestridge Dr
