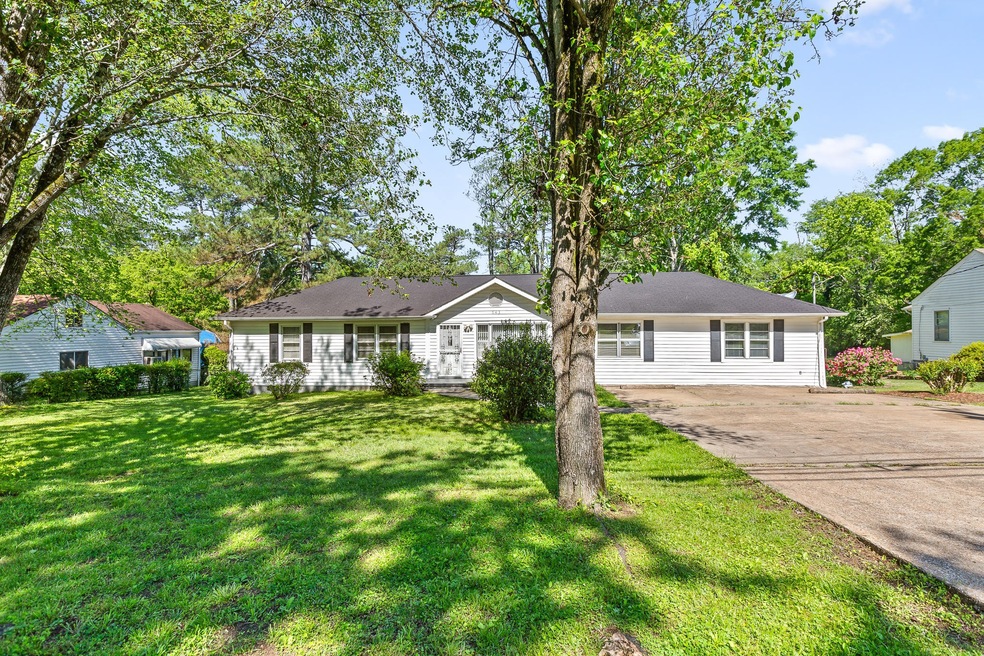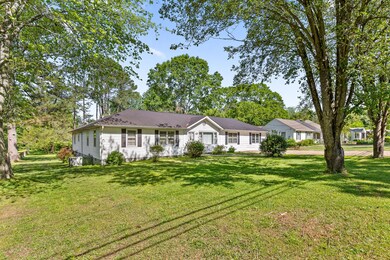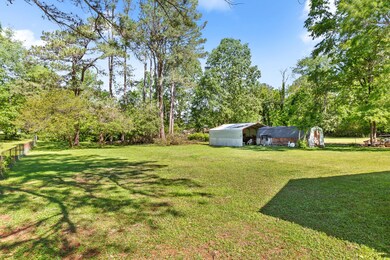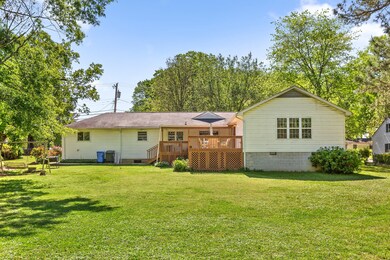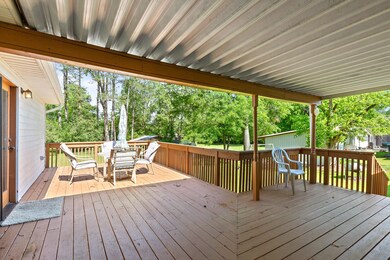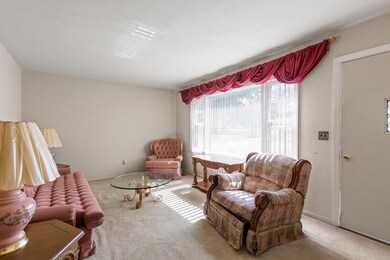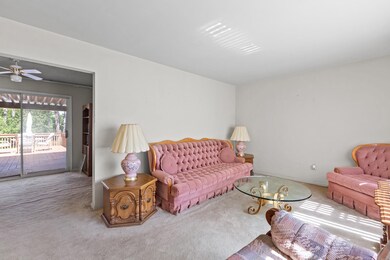
$400,000
- 3 Beds
- 2 Baths
- 1,553 Sq Ft
- 849 Graysville Rd
- Chattanooga, TN
Welcome to 849 Graysville Rd, a beautifully crafted 3-bedroom, 2-bath home offering luxurious amenities at an exceptional value. Ideally located just 3 minutes from the vibrant shops, restaurants, and grocery options along East Brainerd Road—and only 20 minutes from the heart of downtown Chattanooga—this property delivers convenience without compromising comfort.Step inside to discover rich solid
Asher Black Keller Williams Realty
