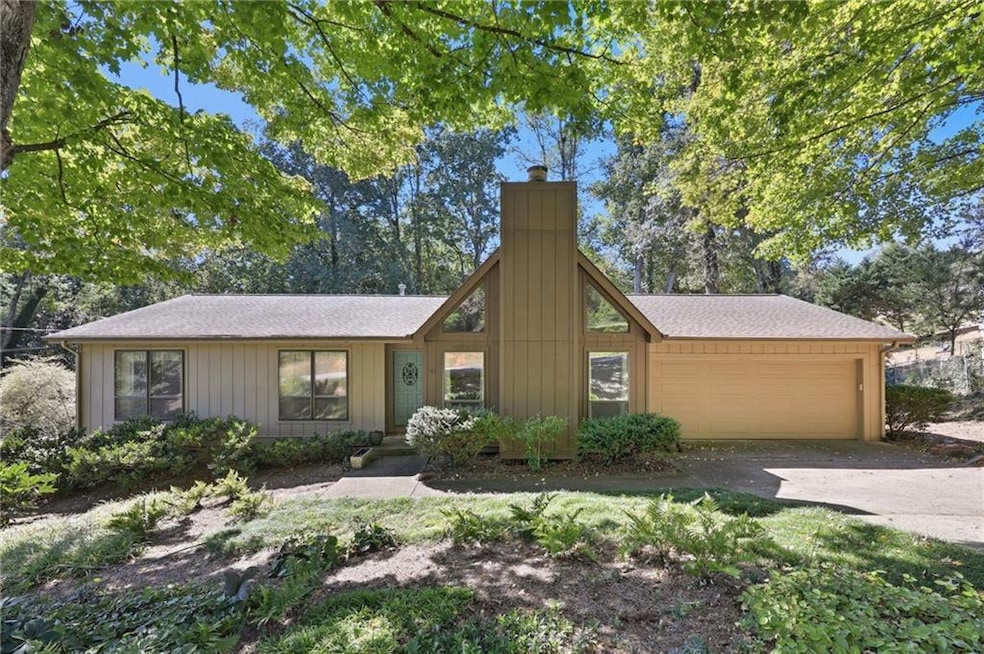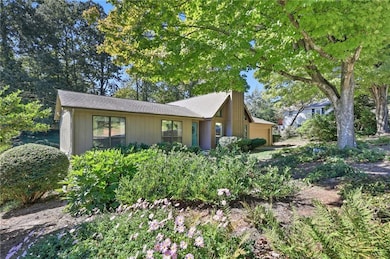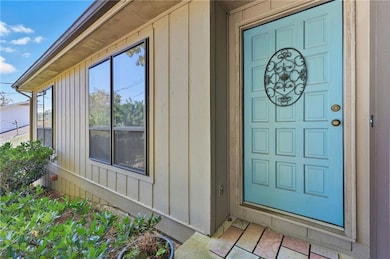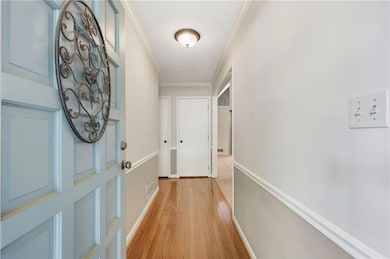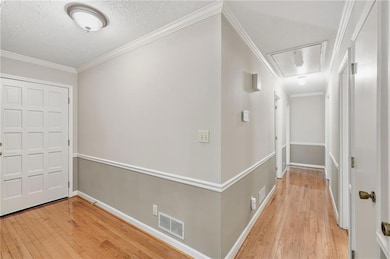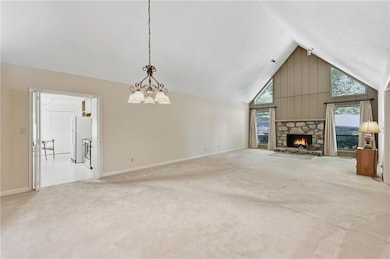943 Parkhill Place Gainesville, GA 30501
Riverside South NeighborhoodEstimated payment $2,818/month
Highlights
- Deck
- Vaulted Ceiling
- Wood Flooring
- Property is near public transit
- Ranch Style House
- 1 Fireplace
About This Home
Welcome to 943 Park Hill Place – perfectly positioned in the heart of downtown Gainesville. Charming and full of potential, this 4-bedroom, 3-bath ranch offers the perfect combination of comfort, space, and location. Nestled in the heart of Gainesville, this home is ideal for families looking for convenience and room to grow. Step inside to a warm and inviting main level featuring a spacious living area with vaulted ceilings, stone fireplace, large screened porch, and a comfortable flow that’s perfect for everyday living. The finished basement provides endless possibilities — whether you need a playroom, teen suite, home office, or extra living space, there’s room for everyone to spread out. Outside, the large backyard is made for family fun and entertaining — imagine summer barbecues, a garden, or just relaxing on a sunny day. This home is in Longstreet Hills, one of Gainesville’s most loved neighborhoods, close to parks, schools, and all that Gainesville has to offer. Lovingly maintained and thoughtfully designed, this home is filled with potential and ready for you to make it your own.
Home Details
Home Type
- Single Family
Est. Annual Taxes
- $647
Year Built
- Built in 1950
Lot Details
- 0.37 Acre Lot
- Lot Dimensions are 148 x 109
Parking
- 2 Car Garage
Home Design
- Ranch Style House
- Composition Roof
- Wood Siding
Interior Spaces
- 1,655 Sq Ft Home
- Bookcases
- Vaulted Ceiling
- 1 Fireplace
- Finished Basement
Kitchen
- Eat-In Kitchen
- Electric Range
- Dishwasher
Flooring
- Wood
- Carpet
Bedrooms and Bathrooms
- 4 Main Level Bedrooms
- 3 Full Bathrooms
- Shower Only
Outdoor Features
- Deck
Location
- Property is near public transit
- Property is near schools
- Property is near shops
Schools
- Enota Multiple Intelligences Academy Elementary School
- Gainesville East Middle School
- Gainesville High School
Utilities
- Central Heating and Cooling System
- 110 Volts
- Phone Available
- Cable TV Available
Listing and Financial Details
- Assessor Parcel Number 01066 003026
Community Details
Overview
- Longstreet Hills Subdivision
Recreation
- Trails
Map
Home Values in the Area
Average Home Value in this Area
Tax History
| Year | Tax Paid | Tax Assessment Tax Assessment Total Assessment is a certain percentage of the fair market value that is determined by local assessors to be the total taxable value of land and additions on the property. | Land | Improvement |
|---|---|---|---|---|
| 2024 | $2,254 | $172,000 | $40,760 | $131,240 |
| 2023 | $631 | $174,800 | $53,720 | $121,080 |
| 2022 | $694 | $149,240 | $34,600 | $114,640 |
| 2021 | $657 | $128,120 | $22,480 | $105,640 |
| 2020 | $1,667 | $124,080 | $22,480 | $101,600 |
| 2019 | $1,647 | $118,640 | $31,120 | $87,520 |
| 2018 | $642 | $110,160 | $31,120 | $79,040 |
| 2017 | $680 | $103,440 | $31,120 | $72,320 |
| 2016 | $1,243 | $95,240 | $29,600 | $65,640 |
| 2015 | $795 | $82,504 | $14,680 | $67,824 |
| 2014 | $795 | $82,184 | $14,760 | $67,424 |
Property History
| Date | Event | Price | List to Sale | Price per Sq Ft |
|---|---|---|---|---|
| 10/17/2025 10/17/25 | For Sale | $524,900 | -- | $317 / Sq Ft |
Purchase History
| Date | Type | Sale Price | Title Company |
|---|---|---|---|
| Trustee Deed | -- | -- | |
| Deed | -- | -- |
Source: First Multiple Listing Service (FMLS)
MLS Number: 7665610
APN: 01-00066-03-026
- 909 Parkhill Place
- 1387 Springdale Rd
- 1180 Springdale Rd
- 1173 Saint Charles Place
- 1235 Riverside Dr Unit F6
- 1235 Riverside Dr Unit F5
- 915 Charleston Ct
- 549 Park Street Place
- 605 Candler St
- 605 Candler St Unit C9
- 1436 Vine St NE
- 610 Candler St
- 1824 Kettle Crossing
- 1304 Vine St NE
- 1820 Kettle Crossing
- 1352 Burns Dr NE
- 306 Vinings Walk NW
- 1111 Spring Marsh Ct NE
- 1001 Park Hill Dr Unit B7
- 1192 Spring Marsh Ct NE
- 1242 Spring Marsh Ct NE
- 1235 Riverside Dr Unit F6
- 990 S Enota Dr NE
- 605 Candler St Unit C2
- 106 Spring St
- 100 Foothills Pkwy NE
- 320 Ridgewood Ave Unit C4
- 300 Forrest Ave
- 300 Forrest Ave Unit B
- 1425 Brandon Place
- 394 Christopher Dr
- 3700 Limestone Pkwy
- 47 Quarry St
- 78 Liberty Court Dr
- 434 Christopher Dr
- 626 Liberty Park Dr
- 567 Northside Dr Unit 567-B Northside
