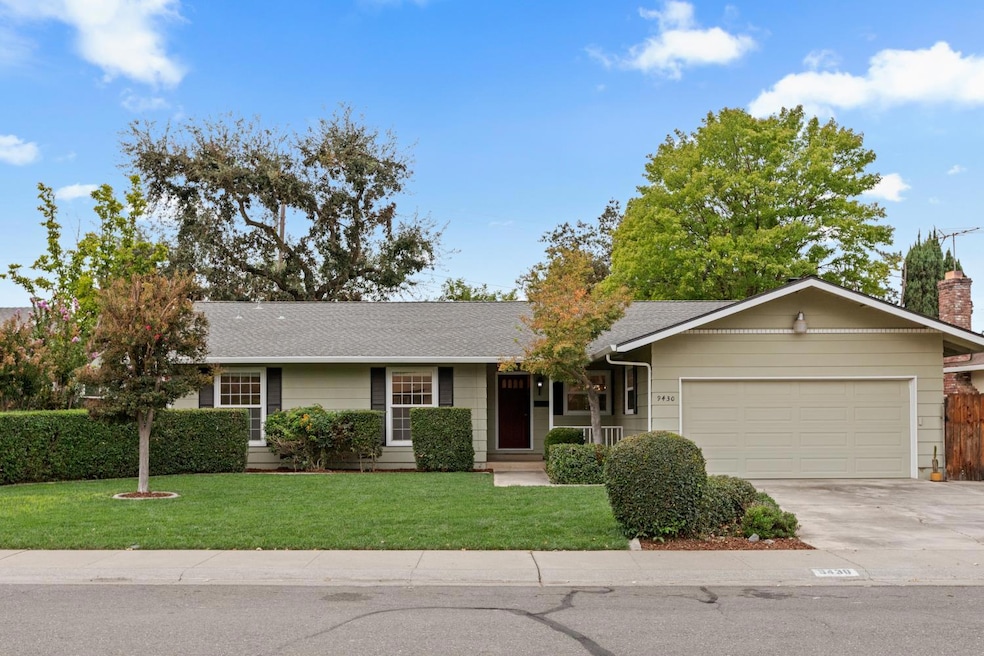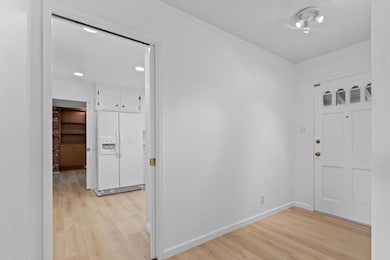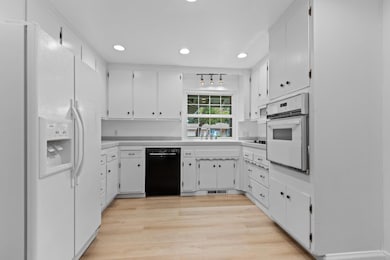9430 2nd Ave Elk Grove, CA 95624
North East Elk Grove NeighborhoodEstimated payment $3,197/month
Highlights
- Family Room with Fireplace
- Wood Flooring
- No HOA
- Joseph Kerr Middle School Rated A-
- Window or Skylight in Bathroom
- Covered Patio or Porch
About This Home
IMPROVED PRICE! BEST VALUE IN AAA Neighborhood! Move-in Ready 3 bedroom, 2 bath, 1,660 SF single-story on a large lot in Elk Grove's highly desirable Walnut Orchard neighborhood. Immaculate family home with new luxury plank flooring, fresh interior paint, new lawn, new HVAC (2021); fireplace rebuilt (2019); new roof (2017) and more. A welcoming front porch opens to a spacious layout with large living room, formal dining room, and a separate family room featuring a charming brick fireplace with built in cabinets and access to your park like yard. Master suite offers generous closet space and en-suite bathroom. Secondary bedrooms are bright and comfortable. Outside, enjoy mature landscaping on your large .20 acre lot, a covered patio, and a spacious green backyard with plenty of room for entertaining and a new pool. Plus a large RV gate with extra space next to your 2 car garage. Convenient, easy access to Old Town Elk Grove, top-rated schools, restaurants, parks and much more. A rare opportunity to live in a sought-after walkable neighborhood. Priced to Sell! HURRY! This home won't last long!
Home Details
Home Type
- Single Family
Est. Annual Taxes
- $4,375
Year Built
- Built in 1966 | Remodeled
Lot Details
- 8,647 Sq Ft Lot
- Wood Fence
- Back Yard Fenced
- Sprinklers on Timer
- Property is zoned RD-5
Parking
- 2 Car Attached Garage
- Driveway
Home Design
- Raised Foundation
- Frame Construction
- Composition Roof
- Concrete Perimeter Foundation
Interior Spaces
- 1,660 Sq Ft Home
- 1-Story Property
- Ceiling Fan
- Raised Hearth
- Stone Fireplace
- Brick Fireplace
- Double Pane Windows
- Window Screens
- Family Room with Fireplace
- 2 Fireplaces
- Living Room
- Formal Dining Room
Kitchen
- Built-In Electric Oven
- Built-In Electric Range
- Microwave
- Ice Maker
- Dishwasher
- Tile Countertops
- Disposal
Flooring
- Wood
- Vinyl
Bedrooms and Bathrooms
- 3 Bedrooms
- Separate Bedroom Exit
- 2 Full Bathrooms
- Tile Bathroom Countertop
- Bathtub with Shower
- Separate Shower
- Window or Skylight in Bathroom
Laundry
- Laundry in Garage
- Dryer
- Washer
- Laundry Cabinets
- 220 Volts In Laundry
Home Security
- Carbon Monoxide Detectors
- Fire and Smoke Detector
Outdoor Features
- Covered Patio or Porch
Utilities
- Central Heating and Cooling System
- Underground Utilities
- Natural Gas Connected
- Gas Water Heater
- High Speed Internet
- Cable TV Available
Community Details
- No Home Owners Association
- Walnut Orchard Subdivision
Listing and Financial Details
- Assessor Parcel Number 125-0192-007-0000
Map
Home Values in the Area
Average Home Value in this Area
Tax History
| Year | Tax Paid | Tax Assessment Tax Assessment Total Assessment is a certain percentage of the fair market value that is determined by local assessors to be the total taxable value of land and additions on the property. | Land | Improvement |
|---|---|---|---|---|
| 2025 | $4,375 | $403,925 | $102,402 | $301,523 |
| 2024 | $4,375 | $396,006 | $100,395 | $295,611 |
| 2023 | $4,261 | $388,242 | $98,427 | $289,815 |
| 2022 | $4,182 | $380,631 | $96,498 | $284,133 |
| 2021 | $4,128 | $373,168 | $94,606 | $278,562 |
| 2020 | $4,070 | $369,342 | $93,636 | $275,706 |
| 2019 | $3,993 | $362,100 | $91,800 | $270,300 |
| 2018 | $3,883 | $355,000 | $90,000 | $265,000 |
| 2017 | $2,648 | $244,099 | $110,954 | $133,145 |
| 2016 | $2,512 | $239,314 | $108,779 | $130,535 |
| 2015 | $2,463 | $235,721 | $107,146 | $128,575 |
| 2014 | $2,421 | $231,105 | $105,048 | $126,057 |
Property History
| Date | Event | Price | List to Sale | Price per Sq Ft | Prior Sale |
|---|---|---|---|---|---|
| 10/28/2025 10/28/25 | Pending | -- | -- | -- | |
| 10/09/2025 10/09/25 | Price Changed | $539,900 | -5.3% | $325 / Sq Ft | |
| 10/02/2025 10/02/25 | For Sale | $570,000 | +60.6% | $343 / Sq Ft | |
| 07/28/2017 07/28/17 | Sold | $355,000 | +2.9% | $214 / Sq Ft | View Prior Sale |
| 06/27/2017 06/27/17 | Pending | -- | -- | -- | |
| 06/21/2017 06/21/17 | For Sale | $345,000 | -- | $208 / Sq Ft |
Purchase History
| Date | Type | Sale Price | Title Company |
|---|---|---|---|
| Interfamily Deed Transfer | -- | First American Title Company | |
| Grant Deed | $355,000 | Old Republic Title Company | |
| Grant Deed | $220,000 | North American Title Company | |
| Grant Deed | $395,000 | Placer Title Company | |
| Interfamily Deed Transfer | -- | -- | |
| Grant Deed | $245,000 | Placer Title Company |
Mortgage History
| Date | Status | Loan Amount | Loan Type |
|---|---|---|---|
| Open | $346,400 | New Conventional | |
| Closed | $315,000 | New Conventional | |
| Previous Owner | $176,000 | Purchase Money Mortgage | |
| Previous Owner | $316,000 | Purchase Money Mortgage | |
| Previous Owner | $196,000 | No Value Available |
Source: MetroList
MLS Number: 225122549
APN: 125-0192-007
- 9497 Sara St
- 8896 Kelsey Dr
- 9113 Buckskin Ct
- 9344 Crowell Dr
- 9648 La Nuez Dr
- 8804 On Ct
- 9670 La Nuez Dr
- 9407 Aizenberg Cir
- 8770 Superb Cir
- 8955 El Mirador Dr Unit 3
- 8865 Halverson Dr
- 9692 Melrose Ave
- 9244 Rancho Dr
- 9220 Cupertino Dr
- 9219 Crowell Dr
- 9467 Monte Cresta Way
- 9271 Elk Grove Blvd
- 8742 Santa Ridge Cir
- 9011 Quail Cove Dr
- 9146 Quail Brook Cir







