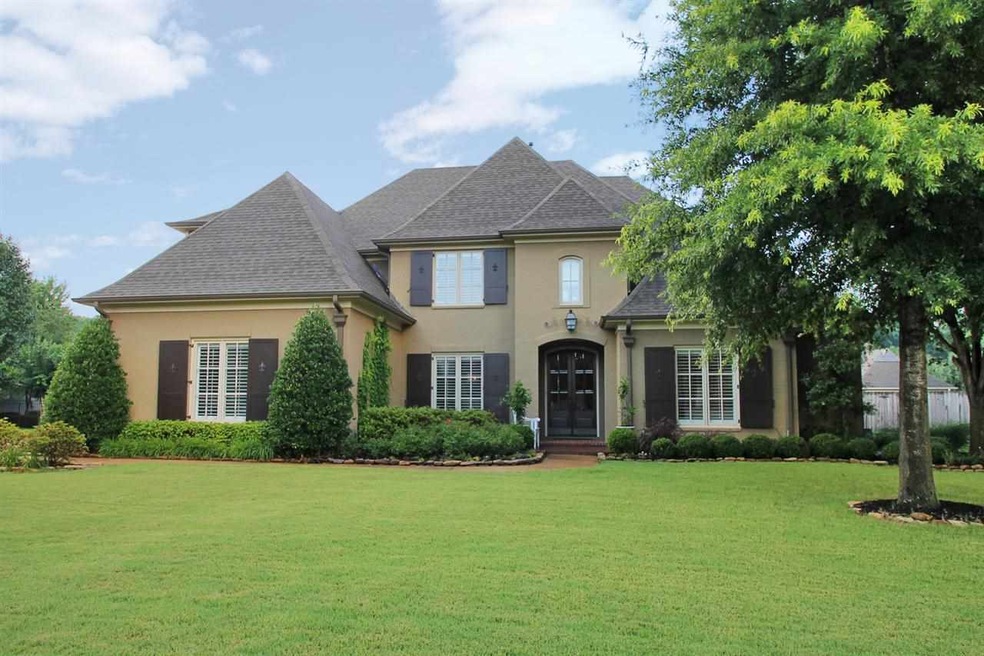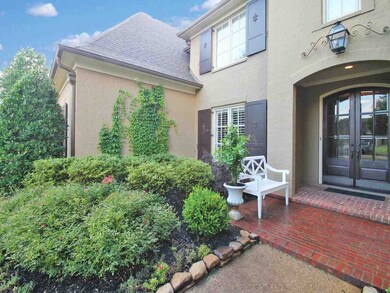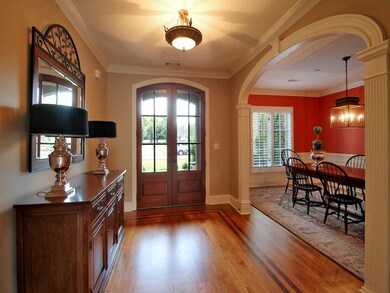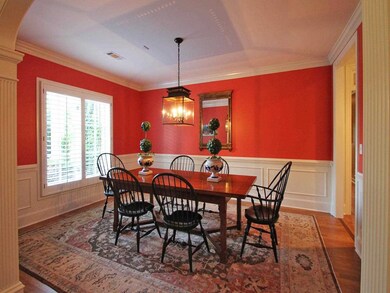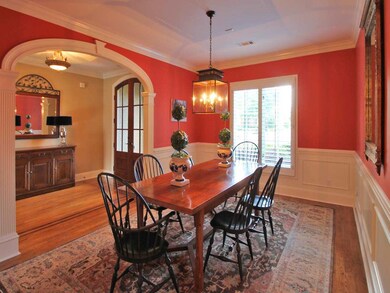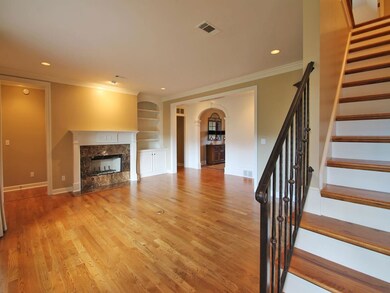
9430 Grove View Cove Germantown, TN 38139
5
Beds
3.5
Baths
4,500-4,999
Sq Ft
0.4
Acres
Highlights
- Landscaped Professionally
- Clubhouse
- Vaulted Ceiling
- Dogwood Elementary School Rated A
- Fireplace in Hearth Room
- Marble Flooring
About This Home
As of November 2024Stunning Grove Park Beauty! Spacious 5BR, 3.5BA Design w/3 Bedrooms Down. Very Open Floor Plan for Living & Entertaining. Gourmet Kitchen with Granite, Island & Built-in Frig. Hardwood Floors, Custom Built-ins, Plantation Shutters, 2 Fireplaces, 3- Car Garage, Half Acre Lot w/Irrigation - Perfect for Pool! Neighborhood Clubhouse & Community Pool. Walking Distance to Houston Middle.
Home Details
Home Type
- Single Family
Est. Annual Taxes
- $5,783
Year Built
- Built in 2003
Lot Details
- 0.4 Acre Lot
- Wood Fence
- Landscaped Professionally
- Sprinklers on Timer
- Few Trees
HOA Fees
- $21 Monthly HOA Fees
Home Design
- Traditional Architecture
- French Architecture
- Slab Foundation
- Composition Shingle Roof
Interior Spaces
- 4,500-4,999 Sq Ft Home
- 4,754 Sq Ft Home
- 1.5-Story Property
- Smooth Ceilings
- Vaulted Ceiling
- Gas Log Fireplace
- Fireplace in Hearth Room
- Double Pane Windows
- Window Treatments
- Entrance Foyer
- Living Room with Fireplace
- 2 Fireplaces
- Breakfast Room
- Dining Room
- Bonus Room
- Play Room
- Storage Room
- Laundry Room
- Keeping Room
- Attic
Kitchen
- Double Self-Cleaning Oven
- Gas Cooktop
- Microwave
- Dishwasher
- Kitchen Island
- Disposal
Flooring
- Wood
- Partially Carpeted
- Marble
- Tile
Bedrooms and Bathrooms
- 5 Bedrooms | 3 Main Level Bedrooms
- Primary Bedroom on Main
- Split Bedroom Floorplan
- Walk-In Closet
- Primary Bathroom is a Full Bathroom
- Dual Vanity Sinks in Primary Bathroom
- Whirlpool Bathtub
- Separate Shower
Home Security
- Home Security System
- Fire and Smoke Detector
- Termite Clearance
Parking
- 3 Car Attached Garage
- Side Facing Garage
- Garage Door Opener
Outdoor Features
- Cove
- Covered patio or porch
Utilities
- Central Air
- Two Heating Systems
- Heating System Uses Gas
- Gas Water Heater
Listing and Financial Details
- Assessor Parcel Number G0221I A00003
Community Details
Overview
- Grove Park 1St Addn Ph 7 Subdivision
- Mandatory home owners association
Amenities
- Clubhouse
Recreation
- Community Pool
Ownership History
Date
Name
Owned For
Owner Type
Purchase Details
Closed on
Jul 22, 2024
Sold by
Douglas David and Douglas Kirsten
Bought by
Stanford Charles Franklin and Stanford Tracy Y
Total Days on Market
18
Current Estimated Value
Home Financials for this Owner
Home Financials are based on the most recent Mortgage that was taken out on this home.
Original Mortgage
$600,000
Interest Rate
6.25%
Mortgage Type
New Conventional
Purchase Details
Listed on
Apr 27, 2022
Closed on
Jun 24, 2022
Sold by
Zygmunt Porada Iii and Zygmunt Maria C
Bought by
Douglas David and Douglas Kirsten
Seller's Agent
Alie Jones
Coldwell Banker Collins-Maury
Buyer's Agent
Dan Hoffman
KAIZEN Realty, LLC
List Price
$825,000
Sold Price
$819,000
Premium/Discount to List
-$6,000
-0.73%
Home Financials for this Owner
Home Financials are based on the most recent Mortgage that was taken out on this home.
Avg. Annual Appreciation
-1.77%
Original Mortgage
$655,200
Interest Rate
5.81%
Mortgage Type
New Conventional
Purchase Details
Listed on
Jun 23, 2014
Closed on
Aug 5, 2014
Sold by
Matheson Richard W and Matheson Elisabeth A
Bought by
Porada Zygmunt and Porada Maria C
Seller's Agent
Stacia Rosatti
Crye-Leike, Inc., REALTORS
Buyer's Agent
Ray Wallace
REMAX Experts
List Price
$569,900
Sold Price
$550,000
Premium/Discount to List
-$19,900
-3.49%
Home Financials for this Owner
Home Financials are based on the most recent Mortgage that was taken out on this home.
Avg. Annual Appreciation
5.17%
Original Mortgage
$440,000
Interest Rate
4.24%
Mortgage Type
New Conventional
Purchase Details
Closed on
Apr 24, 2009
Sold by
Shaffer Darin L
Bought by
Matheson Richard W and Matheson Elisabeth A
Home Financials for this Owner
Home Financials are based on the most recent Mortgage that was taken out on this home.
Original Mortgage
$400,000
Interest Rate
5.01%
Mortgage Type
Unknown
Purchase Details
Closed on
Nov 21, 2008
Sold by
Harris David
Bought by
Shaffer Darin L
Purchase Details
Closed on
Aug 16, 2004
Sold by
Prudential Residential Services Lp
Bought by
Harris David
Home Financials for this Owner
Home Financials are based on the most recent Mortgage that was taken out on this home.
Original Mortgage
$333,700
Interest Rate
5.91%
Mortgage Type
Unknown
Purchase Details
Closed on
Jul 27, 2004
Sold by
Slauer Peter J and Slauer Tracey T
Bought by
Prudential Residential Services Lp and Prudential Homes Corp
Home Financials for this Owner
Home Financials are based on the most recent Mortgage that was taken out on this home.
Original Mortgage
$333,700
Interest Rate
5.91%
Mortgage Type
Unknown
Purchase Details
Closed on
Apr 22, 2003
Sold by
Inglewood Homes Llc
Bought by
Slauer Peter J and Slauer Tracey
Home Financials for this Owner
Home Financials are based on the most recent Mortgage that was taken out on this home.
Original Mortgage
$434,680
Interest Rate
3.5%
Mortgage Type
Unknown
Purchase Details
Closed on
Dec 26, 2001
Sold by
Duntreath Partners
Bought by
Tucker Eric W
Map
Create a Home Valuation Report for This Property
The Home Valuation Report is an in-depth analysis detailing your home's value as well as a comparison with similar homes in the area
Similar Homes in Germantown, TN
Home Values in the Area
Average Home Value in this Area
Purchase History
| Date | Type | Sale Price | Title Company |
|---|---|---|---|
| Warranty Deed | $750,000 | Lehman Title & Escrow | |
| Warranty Deed | $819,000 | Executive Title & Closing | |
| Warranty Deed | $550,000 | Tri State Title & Escrow Inc | |
| Warranty Deed | $500,000 | None Available | |
| Warranty Deed | $625,000 | None Available | |
| Special Warranty Deed | $615,000 | -- | |
| Warranty Deed | $615,000 | -- | |
| Warranty Deed | $43,350 | -- | |
| Quit Claim Deed | -- | -- | |
| Warranty Deed | $101,000 | -- |
Source: Public Records
Mortgage History
| Date | Status | Loan Amount | Loan Type |
|---|---|---|---|
| Previous Owner | $600,000 | New Conventional | |
| Previous Owner | $655,200 | New Conventional | |
| Previous Owner | $440,000 | New Conventional | |
| Previous Owner | $376,898 | New Conventional | |
| Previous Owner | $400,000 | Unknown | |
| Previous Owner | $300,000 | Construction | |
| Previous Owner | $333,700 | Unknown | |
| Previous Owner | $434,680 | Unknown | |
| Closed | $54,335 | No Value Available | |
| Closed | $250,550 | No Value Available |
Source: Public Records
Property History
| Date | Event | Price | Change | Sq Ft Price |
|---|---|---|---|---|
| 11/22/2024 11/22/24 | Sold | $750,000 | -4.5% | $167 / Sq Ft |
| 11/01/2024 11/01/24 | Pending | -- | -- | -- |
| 10/18/2024 10/18/24 | Price Changed | $785,650 | -5.0% | $175 / Sq Ft |
| 09/18/2024 09/18/24 | Price Changed | $827,000 | -0.1% | $184 / Sq Ft |
| 09/17/2024 09/17/24 | Price Changed | $827,500 | -0.3% | $184 / Sq Ft |
| 08/22/2024 08/22/24 | Price Changed | $830,000 | -0.6% | $184 / Sq Ft |
| 06/20/2024 06/20/24 | For Sale | $835,000 | +2.0% | $186 / Sq Ft |
| 06/29/2022 06/29/22 | Sold | $819,000 | -0.7% | $182 / Sq Ft |
| 06/07/2022 06/07/22 | Pending | -- | -- | -- |
| 04/27/2022 04/27/22 | For Sale | $825,000 | +50.0% | $183 / Sq Ft |
| 08/05/2014 08/05/14 | Sold | $550,000 | -3.5% | $122 / Sq Ft |
| 07/11/2014 07/11/14 | Pending | -- | -- | -- |
| 06/23/2014 06/23/14 | For Sale | $569,900 | -- | $127 / Sq Ft |
Source: Memphis Area Association of REALTORS®
Tax History
| Year | Tax Paid | Tax Assessment Tax Assessment Total Assessment is a certain percentage of the fair market value that is determined by local assessors to be the total taxable value of land and additions on the property. | Land | Improvement |
|---|---|---|---|---|
| 2024 | $5,783 | $170,600 | $31,500 | $139,100 |
| 2023 | $8,919 | $170,600 | $31,500 | $139,100 |
| 2022 | $8,638 | $170,600 | $31,500 | $139,100 |
| 2021 | $5,886 | $170,600 | $31,500 | $139,100 |
| 2020 | $8,217 | $136,950 | $31,500 | $105,450 |
| 2019 | $5,546 | $136,950 | $31,500 | $105,450 |
| 2018 | $5,546 | $136,950 | $31,500 | $105,450 |
| 2017 | $8,327 | $136,950 | $31,500 | $105,450 |
| 2016 | $5,582 | $127,725 | $0 | $0 |
| 2014 | $5,582 | $127,725 | $0 | $0 |
Source: Public Records
Source: Memphis Area Association of REALTORS®
MLS Number: 9929962
APN: G0-221I-A0-0003
Nearby Homes
- 9410 Grove View Cove
- 9471 Johnson Road Extension
- 9437 Johnson Road Extension
- 9335 Gresham Cove
- 9212 Liggon Green Ln
- 9591 Hedgeview Ln
- 9248 Liggon Green Ln
- 9207 Liggon Green Ln
- 9221 Liggon Green Ln
- 9305 Enclave Green Ln E
- 9110 Baynard Loop N
- 9565 Cherry Laurel Cove
- 2014 Dogwood Grove Cove
- 9245 Forest Estates Cove
- 2025 Dogwood Grove Cove
- 9051 Baynard Loop N
- 2073 Goodview Dr
- 2060 Arden Landing Cove N
- 9247 Longwood Ln
- 9566 Doe Meadow Dr
