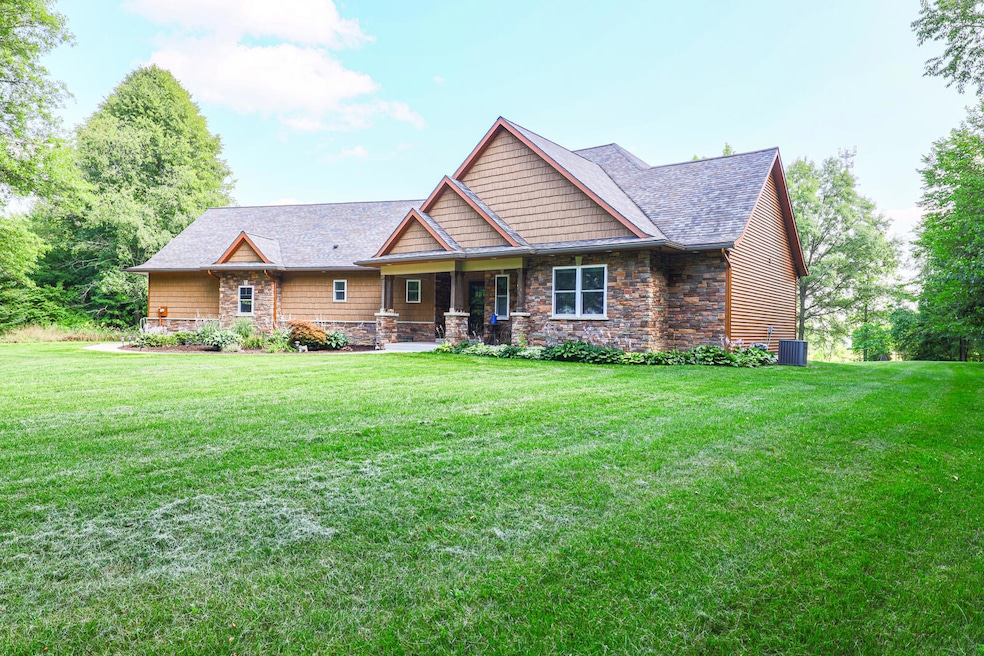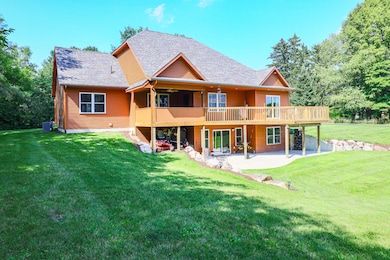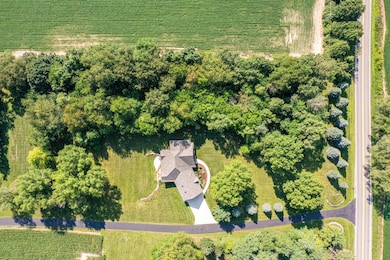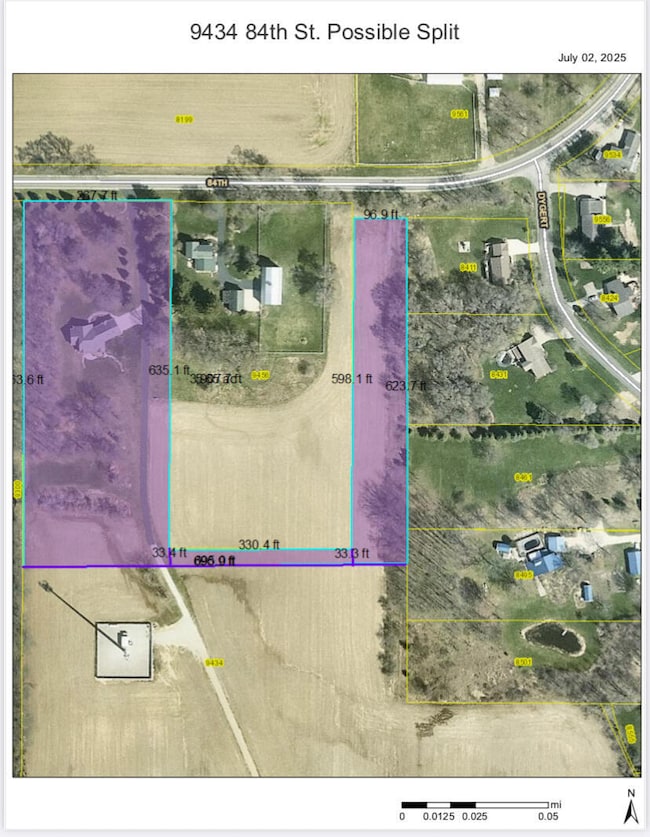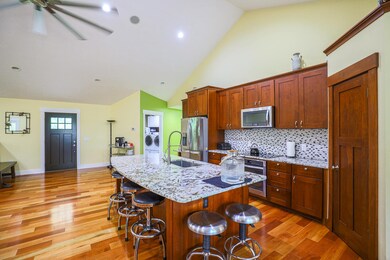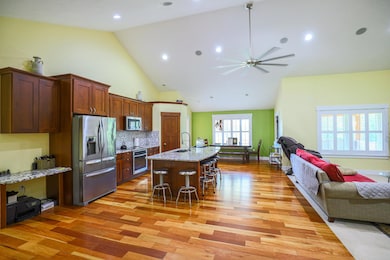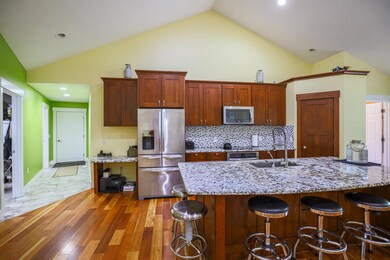
Estimated payment $7,474/month
Total Views
1,380
4
Beds
3.5
Baths
4,170
Sq Ft
$300
Price per Sq Ft
Highlights
- Craftsman Architecture
- Deck
- Wooded Lot
- Dutton Elementary School Rated A
- Recreation Room
- Wood Flooring
About This Home
Proposed split - subject to split approval. Includes home and approximately 5.5 acres. See attached map.
This walkout ranch style home is complete with 4 bedrooms, 3.5 bathrooms, an oversized garage, finished walkout lower level with full kitchen, safe room and more! Call listing agent for a private showing!
Also listed with home and approx. 54 acres - see MLS listings 23028965 and 23030808.
Home Details
Home Type
- Single Family
Est. Annual Taxes
- $6,683
Year Built
- Built in 2017
Lot Details
- 5.5 Acre Lot
- Shrub
- Wooded Lot
- Garden
- Property is zoned RR, RR
Parking
- 2 Car Attached Garage
- Side Facing Garage
- Garage Door Opener
Home Design
- Craftsman Architecture
- Brick or Stone Mason
- Vinyl Siding
- Stone
Interior Spaces
- 1-Story Property
- Built-In Desk
- Low Emissivity Windows
- Window Treatments
- Window Screens
- Living Room
- Dining Area
- Recreation Room
Kitchen
- Oven
- Cooktop
- Microwave
- Dishwasher
- Kitchen Island
- Snack Bar or Counter
Flooring
- Wood
- Ceramic Tile
Bedrooms and Bathrooms
- 4 Bedrooms | 3 Main Level Bedrooms
Laundry
- Laundry on main level
- Dryer
- Washer
Basement
- Walk-Out Basement
- 1 Bedroom in Basement
Outdoor Features
- Deck
- Patio
Utilities
- Forced Air Heating and Cooling System
- Heating System Uses Natural Gas
- Well
- Natural Gas Water Heater
- Water Softener is Owned
- Mound Septic
- Septic System
Map
Create a Home Valuation Report for This Property
The Home Valuation Report is an in-depth analysis detailing your home's value as well as a comparison with similar homes in the area
Home Values in the Area
Average Home Value in this Area
Tax History
| Year | Tax Paid | Tax Assessment Tax Assessment Total Assessment is a certain percentage of the fair market value that is determined by local assessors to be the total taxable value of land and additions on the property. | Land | Improvement |
|---|---|---|---|---|
| 2025 | $4,493 | $659,200 | $0 | $0 |
| 2024 | $4,493 | $585,000 | $0 | $0 |
| 2023 | $4,297 | $491,200 | $0 | $0 |
| 2022 | $5,922 | $438,200 | $0 | $0 |
| 2021 | $5,801 | $403,800 | $0 | $0 |
| 2020 | $3,955 | $397,200 | $0 | $0 |
| 2019 | $6,279 | $371,100 | $0 | $0 |
| 2018 | $5,570 | $340,700 | $0 | $0 |
| 2017 | $5,328 | $258,400 | $0 | $0 |
| 2016 | $2,846 | $228,800 | $0 | $0 |
| 2015 | $1,770 | $228,800 | $0 | $0 |
| 2013 | -- | $228,800 | $0 | $0 |
Source: Public Records
Property History
| Date | Event | Price | Change | Sq Ft Price |
|---|---|---|---|---|
| 07/07/2025 07/07/25 | Price Changed | $2,495,000 | +99.6% | -- |
| 07/07/2025 07/07/25 | For Sale | $1,250,000 | -51.8% | $300 / Sq Ft |
| 08/21/2023 08/21/23 | For Sale | $2,595,000 | -- | -- |
Source: Southwestern Michigan Association of REALTORS®
Similar Homes in Alto, MI
Source: Southwestern Michigan Association of REALTORS®
MLS Number: 25032920
APN: 41-23-24-276-009
Nearby Homes
- 7946 Snow View Dr SE
- 7928 Snow View Dr SE
- 11338 Bancroft Way
- 11314 Bancroft Way
- 10191 84th St SE
- 9250 Vincent Ave SE
- 9337 Andrew Farms Dr
- 8477 84th St SE
- 5725 Whitneyville Ave SE
- 7200 Snow Ave SE
- 9250 92nd St SE
- 9260 92nd St SE
- 8041 Therese Ct SE Unit 83
- 9410 Sanborn Ave SE
- 7751 Austinridge Dr SE
- 6835 McCords Ave SE
- 8344 Kettle Oak Dr SE
- 8296 Kettle Oak Dr SE
- 8284 Kettle Oak Dr
- 7701 Sunset Ct SE
- 8522 Jasonville Ct SE Unit 8522
- 301 S Maple St SE
- 215 S Maple St SE
- 232 N Lake St SE Unit 1
- 245 Kinsey St SE
- 7635 Sandy Hollow Ln SE
- 3673 Hunters Way Dr SE Unit 12
- 5012 Verdure Pkwy
- 6020 W Fieldstone Hills Dr SE
- 5985 Cascade Ridge SE
- 5425 East Paris Ave SE
- 3910 Old Elm Dr SE
- 3500-3540 60th St
- 2697 Mohican Ave SE
- 11731 Boulder Dr SE
- 6460 Avalon Dr SE
- 2287 Segwun Ave SE Unit A
- 4243 Forest Creek Ct SE
- 4630 Common Way Dr SE
- 3300 East Paris Ave SE
