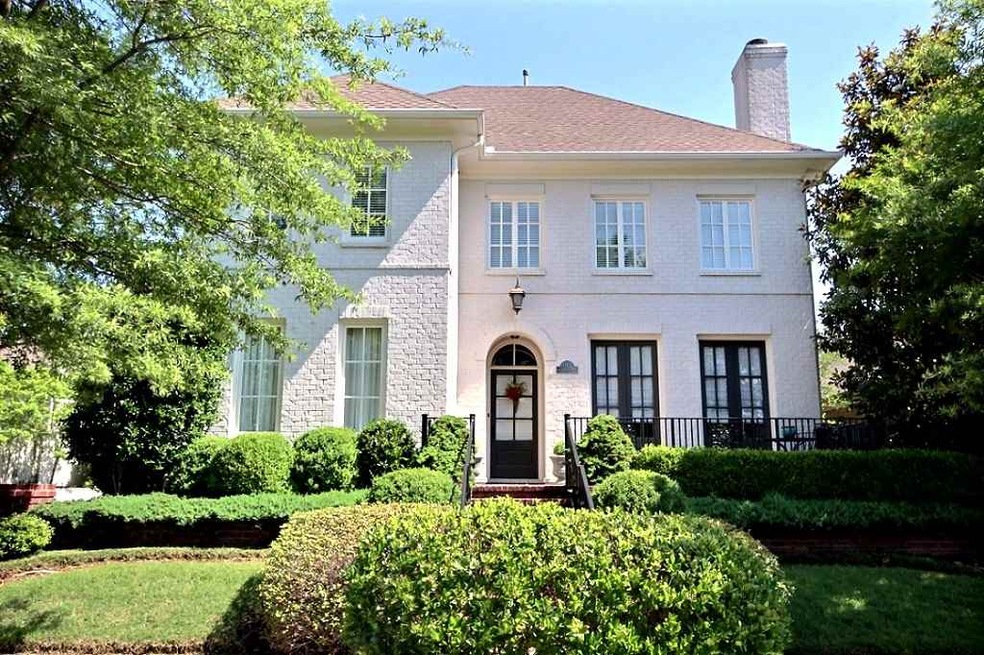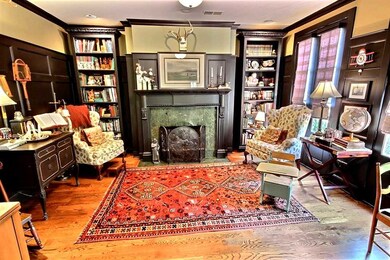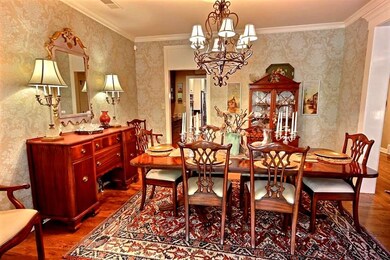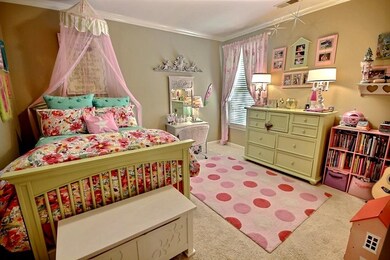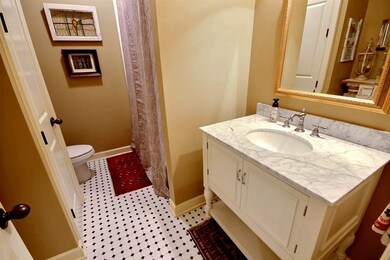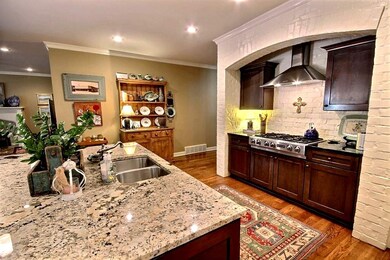
944 Colbert St S Collierville, TN 38017
Highlights
- Updated Kitchen
- Landscaped Professionally
- Wooded Lot
- Schilling Farms Elementary School Rated A
- Fireplace in Hearth Room
- Traditional Architecture
About This Home
As of July 2023Welcome to an AMAZING home with Incredible curb appeal !! One of Riverbirch's most poplar! Home features include a massive-impressive granite island in the kitchen and a Jenn-air gas cook top with Brick surround! Georgous Hardwood floors down. A Very OPEN floor plan with 2 fireplaces and an professionally landscaped outdoor entertainment area. Home has 2 bedrooms down and 2 up with an office nook and playroom room. Very Open 3 car garage and incredible attic walk in storage!! Call today!!
Last Agent to Sell the Property
The Stamps Real Estate Company License #256233 Listed on: 05/30/2018
Last Buyer's Agent
Kyle Holley
The Stamps Real Estate Company License #335596
Home Details
Home Type
- Single Family
Est. Annual Taxes
- $4,160
Year Built
- Built in 2006
Lot Details
- 7,405 Sq Ft Lot
- Wood Fence
- Brick Fence
- Landscaped Professionally
- Corner Lot
- Wooded Lot
HOA Fees
- $73 Monthly HOA Fees
Home Design
- Traditional Architecture
- Slab Foundation
- Composition Shingle Roof
- Pier And Beam
Interior Spaces
- 3,532 Sq Ft Home
- 1.5-Story Property
- Built-in Bookshelves
- Smooth Ceilings
- Ceiling height of 9 feet or more
- Ceiling Fan
- Factory Built Fireplace
- Gas Log Fireplace
- Fireplace in Hearth Room
- Some Wood Windows
- Double Pane Windows
- Window Treatments
- Great Room
- Separate Formal Living Room
- Breakfast Room
- Dining Room
- Den with Fireplace
- 2 Fireplaces
- Bonus Room
- Play Room
- Storage Room
- Keeping Room
- Attic Access Panel
Kitchen
- Updated Kitchen
- Eat-In Kitchen
- Breakfast Bar
- Double Oven
- Gas Cooktop
- Microwave
- Dishwasher
- Kitchen Island
- Disposal
Flooring
- Wood
- Partially Carpeted
- Tile
Bedrooms and Bathrooms
- 4 Bedrooms | 2 Main Level Bedrooms
- Primary Bedroom on Main
- Split Bedroom Floorplan
- Walk-In Closet
- 3 Full Bathrooms
- Dual Vanity Sinks in Primary Bathroom
- Whirlpool Bathtub
- Bathtub With Separate Shower Stall
Laundry
- Laundry Room
- Washer and Dryer Hookup
Home Security
- Burglar Security System
- Fire and Smoke Detector
Parking
- 3 Car Garage
- Rear-Facing Garage
- Garage Door Opener
Outdoor Features
- Courtyard
- Covered patio or porch
Utilities
- Two cooling system units
- Central Heating and Cooling System
- Two Heating Systems
- Heating System Uses Gas
- 220 Volts
- Gas Water Heater
- Cable TV Available
Listing and Financial Details
- Assessor Parcel Number C0244D A00046
Community Details
Overview
- Schilling Farms Pd Phase 3 Subdivision
- Mandatory home owners association
Recreation
- Recreation Facilities
- Community Pool
Ownership History
Purchase Details
Home Financials for this Owner
Home Financials are based on the most recent Mortgage that was taken out on this home.Purchase Details
Home Financials for this Owner
Home Financials are based on the most recent Mortgage that was taken out on this home.Purchase Details
Home Financials for this Owner
Home Financials are based on the most recent Mortgage that was taken out on this home.Purchase Details
Home Financials for this Owner
Home Financials are based on the most recent Mortgage that was taken out on this home.Similar Homes in Collierville, TN
Home Values in the Area
Average Home Value in this Area
Purchase History
| Date | Type | Sale Price | Title Company |
|---|---|---|---|
| Warranty Deed | $615,000 | Foundation Title | |
| Deed | $439,900 | -- | |
| Warranty Deed | $431,000 | Tam Title & Escrow Llc | |
| Warranty Deed | $131,000 | None Available |
Mortgage History
| Date | Status | Loan Amount | Loan Type |
|---|---|---|---|
| Open | $200,000 | Credit Line Revolving | |
| Open | $461,250 | New Conventional | |
| Previous Owner | $150,000 | Credit Line Revolving | |
| Previous Owner | $300,000 | No Value Available | |
| Previous Owner | -- | No Value Available | |
| Previous Owner | $300,000 | Credit Line Revolving | |
| Previous Owner | $170,000 | Unknown | |
| Previous Owner | $680,000 | Unknown |
Property History
| Date | Event | Price | Change | Sq Ft Price |
|---|---|---|---|---|
| 07/25/2023 07/25/23 | Sold | $615,000 | -1.6% | $181 / Sq Ft |
| 06/02/2023 06/02/23 | Price Changed | $625,000 | -2.2% | $184 / Sq Ft |
| 05/23/2023 05/23/23 | For Sale | $639,000 | +45.3% | $188 / Sq Ft |
| 08/10/2018 08/10/18 | Sold | $439,900 | 0.0% | $125 / Sq Ft |
| 06/19/2018 06/19/18 | Price Changed | $439,900 | -2.0% | $125 / Sq Ft |
| 05/30/2018 05/30/18 | For Sale | $448,900 | -- | $127 / Sq Ft |
Tax History Compared to Growth
Tax History
| Year | Tax Paid | Tax Assessment Tax Assessment Total Assessment is a certain percentage of the fair market value that is determined by local assessors to be the total taxable value of land and additions on the property. | Land | Improvement |
|---|---|---|---|---|
| 2025 | $4,160 | $164,950 | $25,000 | $139,950 |
| 2024 | -- | $122,700 | $18,000 | $104,700 |
| 2023 | $6,417 | $122,700 | $18,000 | $104,700 |
| 2022 | $6,270 | $122,700 | $18,000 | $104,700 |
| 2021 | $7,362 | $122,700 | $18,000 | $104,700 |
| 2020 | $6,171 | $104,950 | $18,000 | $86,950 |
| 2019 | $4,250 | $104,950 | $18,000 | $86,950 |
| 2018 | $4,177 | $103,125 | $18,000 | $85,125 |
| 2017 | $5,919 | $103,125 | $18,000 | $85,125 |
| 2016 | $3,971 | $90,875 | $0 | $0 |
| 2014 | $3,971 | $90,875 | $0 | $0 |
Agents Affiliated with this Home
-
Shannan McWaters

Seller's Agent in 2023
Shannan McWaters
The Firm
(901) 413-7318
75 in this area
253 Total Sales
-
Danielle Marcone

Seller Co-Listing Agent in 2023
Danielle Marcone
Compass RE
(901) 484-5158
10 in this area
86 Total Sales
-
Luci Gann

Buyer's Agent in 2023
Luci Gann
eXp Realty
(901) 303-2690
2 in this area
60 Total Sales
-
John Stamps

Seller's Agent in 2018
John Stamps
The Stamps Real Estate Company
(901) 230-7901
64 in this area
93 Total Sales
-

Buyer's Agent in 2018
Kyle Holley
The Stamps Real Estate Company
Map
Source: Memphis Area Association of REALTORS®
MLS Number: 10028259
APN: C0-244D-A0-0046
- 922 Colbert St S
- 332 Mcginnis Cir
- 984 Russell Farms Rd
- 306 Schilling Blvd
- 1011 Ostlers Way
- 340 Sterling Oaks Cove
- 389 Tarren Mill Cir W
- 312 Sterling Oaks Ln
- 360 Sterling Oaks Cove
- 253 Oak Bluff Ln Unit 3
- 281 Oak Club Ln Unit 17
- 271 Oak Club Ln Unit 12
- 1225 Oak Timber Cir Unit 21
- 1163 Oak Timber Cir Unit 41
- 1213 Oak Timber Cir Unit 25
- 1102 Oak Heights Ln Unit 93
- 1201 Oak Timber Cir Unit 29
- 1139 Oak Heights Ln Unit 109
- 1494 Vireo Dr
- 471 Armel Dr
