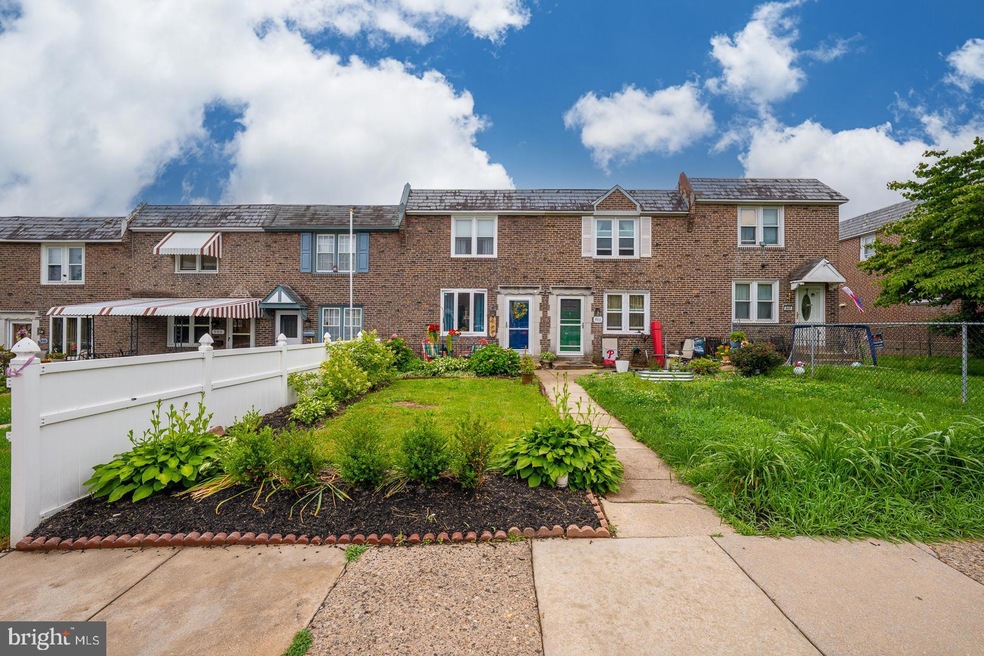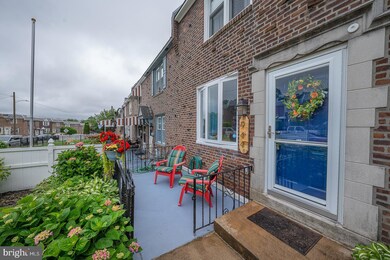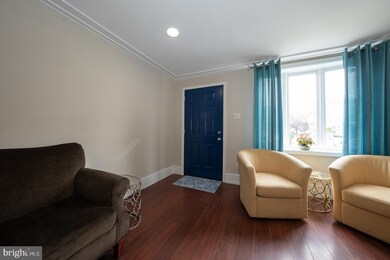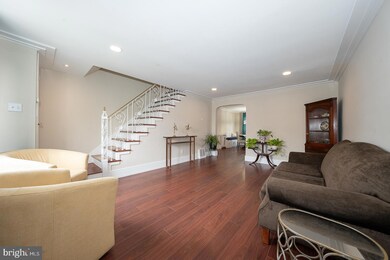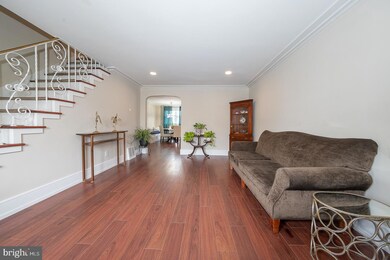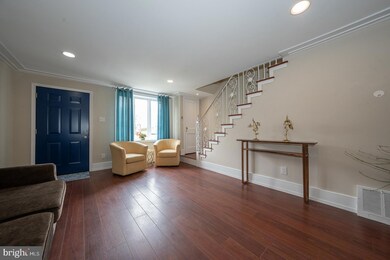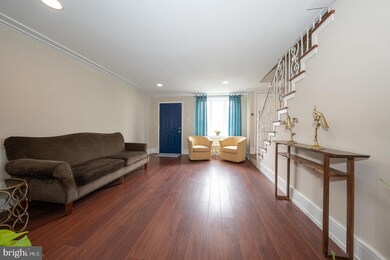
944 Fairfax Rd Unit 94 Drexel Hill, PA 19026
Estimated payment $2,080/month
Highlights
- Colonial Architecture
- No HOA
- Skylights
- Wood Flooring
- Formal Dining Room
- 1 Car Attached Garage
About This Home
Located in Drexel Park Gardens, this 3-bedroom, 1.5-bath townhouse has been beautifully updated to create a welcoming and comfortable home. Every part of the house reflects careful planning and modern upgrades.The living room offers dimmable recessed lighting, perfect for evenings in or hosting guests. The laminate composite flooring runs throughout the home, adding style and durability. Crown molding frames each room, providing a touch of elegance.The renovated kitchen is a highlight, featuring cabinets with LED lighting, newer appliances, and a custom curly maple butcher block countertop with a maintenance-free epoxy finish. An adjoining dining area includes a custom display cabinet and bench, ideal for both storage and entertaining.Upstairs, the main bedroom feels like a personal retreat. It boasts a floating bedframe with a handcrafted wood headboard, floating bedside tables with sconce lighting. The second bedroom includes a custom-designed closet for easy organization. The third bedroom is currently being used as a walk-in closet with plenty of storage and a custom vanity area lit by soft LED lights. The bathrooms are just as impressive. The full bathroom features a custom cabinet with a butcher block top, a new tub enclosure, modern floor and wall tiles, and an updated exhaust fan. The basement’s half bath includes a exhaust fan, and updated lighting.The finished basement provides extra living space with new flooring, an insulated ceiling, and flexibility for use as a media room, gym, or creative studio. A newer washer and dryer, along with a new wash basin, make laundry convenient.Outside, the front yard has been landscaped, and the patio invites you to relax with a morning coffee. A spotlight by the front door and a new outdoor outlet add both charm and practicality. The exterior doors have been replaced, and a spotlight in the backyard keeps the space well-lit.Additional upgrades include a new HVAC system with a Google Nest thermostat, a replaced HVAC stack, updated plumbing with a new sewer line to the street, and an electric service cable replaced in 2019. Extra insulation throughout the house ensures year-round comfort, and a newer hot water heater adds convenience. The home has also been freshly painted, creating a bright and inviting atmosphere.This home is more than just a place to live—it’s a blend of charm, modern updates, and thoughtful details.
Townhouse Details
Home Type
- Townhome
Est. Annual Taxes
- $4,486
Year Built
- Built in 1949
Lot Details
- 1,742 Sq Ft Lot
- Lot Dimensions are 16.00 x 94.00
Parking
- 1 Car Attached Garage
- Rear-Facing Garage
Home Design
- Colonial Architecture
- Flat Roof Shape
- Brick Exterior Construction
- Block Foundation
Interior Spaces
- 1,120 Sq Ft Home
- Property has 2 Levels
- Skylights
- Formal Dining Room
- Basement Fills Entire Space Under The House
Flooring
- Wood
- Carpet
Bedrooms and Bathrooms
- 3 Bedrooms
- Bathtub with Shower
Schools
- U Darby High School
Utilities
- 90% Forced Air Heating and Cooling System
- Natural Gas Water Heater
- Cable TV Available
Community Details
- No Home Owners Association
- Drexel Park Garden Subdivision
Listing and Financial Details
- Tax Lot 346-000
- Assessor Parcel Number 16-08-01110-00
Map
Home Values in the Area
Average Home Value in this Area
Property History
| Date | Event | Price | Change | Sq Ft Price |
|---|---|---|---|---|
| 06/11/2025 06/11/25 | For Sale | $305,000 | -- | $272 / Sq Ft |
Similar Homes in Drexel Hill, PA
Source: Bright MLS
MLS Number: PADE2092548
- 941 Fairfax Rd
- 2550 Bond Ave
- 2522 Bond Ave
- 2421 Bond Ave
- 942 Kenwood Rd
- 2518 Marvine Ave
- 902 Kenwood Rd
- 839 Hampshire Rd
- 810 Irvington Rd
- 842 Fairfax Rd
- 802 Kenwood Rd
- 2319 Bond Ave
- 1106 Bryan St
- 1138 Hollywood Ave Unit 82
- 910 Argyle Rd
- 1214 Roosevelt Dr
- 1206 Myrtlewood Ave
- 2240 S Harwood Ave
- 735 Eaton Rd
- 943 Turner Ave
