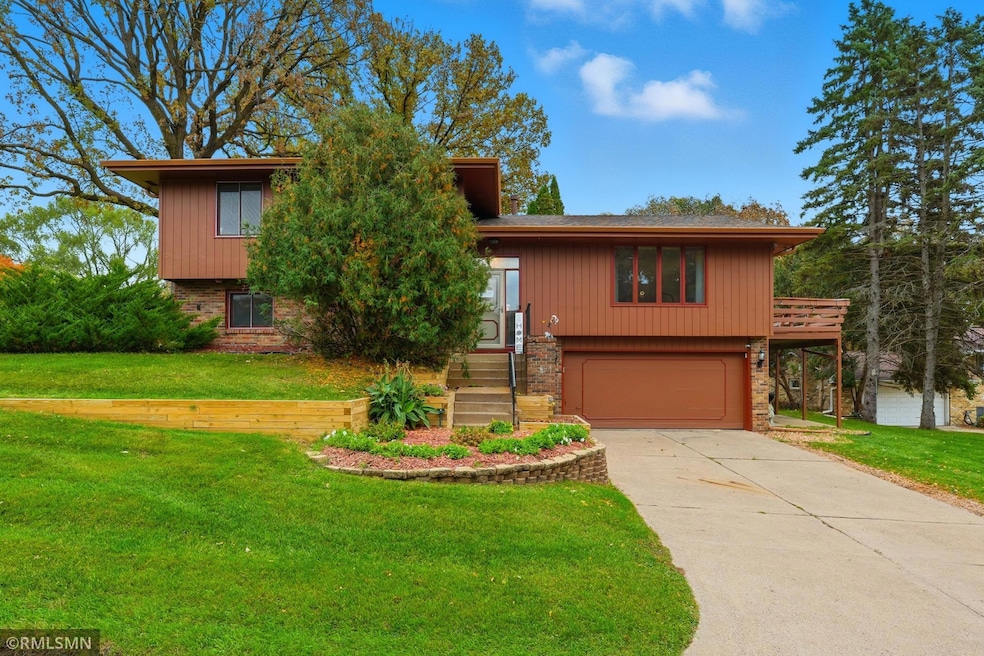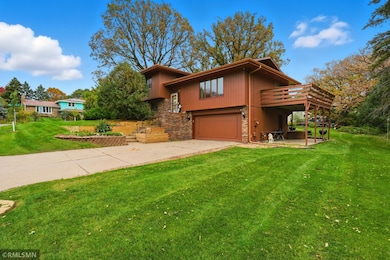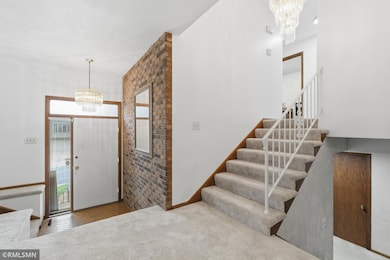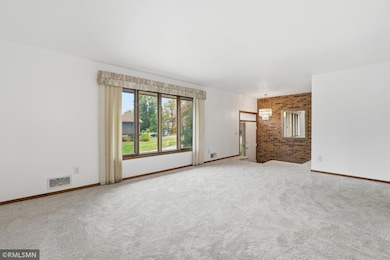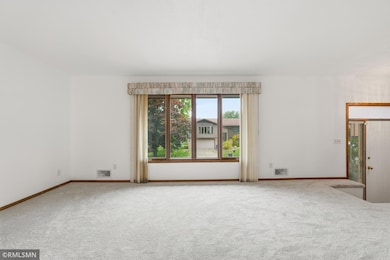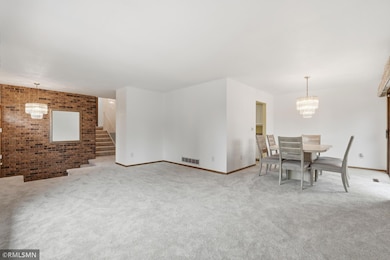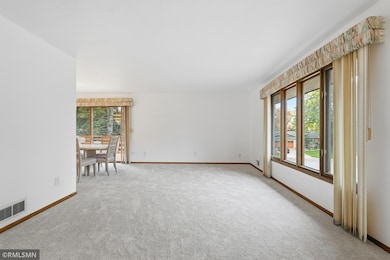944 Pine View Ct Saint Paul, MN 55119
Battle Creek NeighborhoodEstimated payment $2,729/month
Highlights
- Deck
- Stainless Steel Appliances
- 2 Car Attached Garage
- No HOA
- The kitchen features windows
- Living Room
About This Home
Great 3 level split in popular Highwood Hills neighborhood! Many new updates just a few of these are, new roof 2025. New carpet upper and main levels 2025. Kitchen has new stainless appliances and granite countertops. 3 bedrooms and two baths on upper level that includes a large primary bedroom complete with a 3/4 primary bath and walk in closet . New countertops in both upper level baths. Tuck under garage is heated and insulated. Exterior of home is freshly painted. Family room perfect for large gatherings with a wood burning fireplace and wet bar. Lower level also has 4th bedroom/office. House is located on a large corner lot on the edge of a cul-de-sac. Much of interior has fresh paint. All centrally located near everything.
Home Details
Home Type
- Single Family
Est. Annual Taxes
- $6,042
Year Built
- Built in 1974
Lot Details
- 8,843 Sq Ft Lot
- Lot Dimensions are 77x115
Parking
- 2 Car Attached Garage
Home Design
- Split Level Home
Interior Spaces
- Family Room with Fireplace
- Living Room
- Dining Room
- Finished Basement
- Natural lighting in basement
Kitchen
- Cooktop
- Microwave
- Dishwasher
- Stainless Steel Appliances
- The kitchen features windows
Bedrooms and Bathrooms
- 4 Bedrooms
Laundry
- Dryer
- Washer
Outdoor Features
- Deck
Utilities
- Forced Air Heating and Cooling System
- Vented Exhaust Fan
- Gas Water Heater
Community Details
- No Home Owners Association
- Highwood Hills Subdivision
Listing and Financial Details
- Assessor Parcel Number 142822140048
Map
Home Values in the Area
Average Home Value in this Area
Tax History
| Year | Tax Paid | Tax Assessment Tax Assessment Total Assessment is a certain percentage of the fair market value that is determined by local assessors to be the total taxable value of land and additions on the property. | Land | Improvement |
|---|---|---|---|---|
| 2025 | $5,612 | $347,200 | $32,800 | $314,400 |
| 2023 | $5,612 | $358,400 | $32,800 | $325,600 |
| 2022 | $4,872 | $329,100 | $32,800 | $296,300 |
| 2021 | $4,264 | $289,200 | $32,800 | $256,400 |
| 2020 | $4,230 | $268,900 | $32,800 | $236,100 |
| 2019 | $4,362 | $249,800 | $32,800 | $217,000 |
| 2018 | $3,248 | $257,800 | $32,800 | $225,000 |
| 2017 | $3,564 | $203,400 | $32,800 | $170,600 |
| 2016 | $3,448 | $0 | $0 | $0 |
| 2015 | $3,492 | $198,400 | $32,800 | $165,600 |
| 2014 | $3,322 | $0 | $0 | $0 |
Property History
| Date | Event | Price | List to Sale | Price per Sq Ft |
|---|---|---|---|---|
| 10/23/2025 10/23/25 | For Sale | $429,900 | -- | $224 / Sq Ft |
Source: NorthstarMLS
MLS Number: 6805265
APN: 14-28-22-14-0048
- 2339 Highwood Ave E
- 763 Mcknight Rd S
- 819 Dorland Rd S
- 2300 Dahl Ct E
- 1147 Mary Place S
- 567 Lakewood Dr S
- 2591 Carver Ave E
- 2711 Snowdrift Cir E
- 2511 Carver Ave E
- 2355 Dorland Place E Unit 94
- 2363 Dorland Ln E
- 2321 Pond Ave E Unit 36
- 491 Sterling St S
- 2446 Pond Ave E
- 371 Totem Rd
- 381 Totem Rd
- 377 Totem Rd
- 2685 Carver Ave E
- 2455 Londin Ln E Unit 117
- 6153 Tahoe Cir Unit F
- 2355 Mailand Ct E
- 2320 Londin Ln
- 2236 Lower Afton Rd
- 1707 Century Cir
- 215 Mcknight Rd S
- 2257 Hillsdale Ave
- 2549 Cornelia Trail
- 2187 Cypress Dr
- 225 Concord Exchange N
- 205 Concord Exchange N
- 6865 Buckingham Rd
- 161 Concord Exchange N
- 2300 Hastings Ave
- 1240 Bryant Ave
- 6940 Woodmere Rd
- 219 3rd Ave S
- 177 Mcknight Rd N
- 89 Century Ave N
- 170 Ruth St N
- 826 Marie Ave
