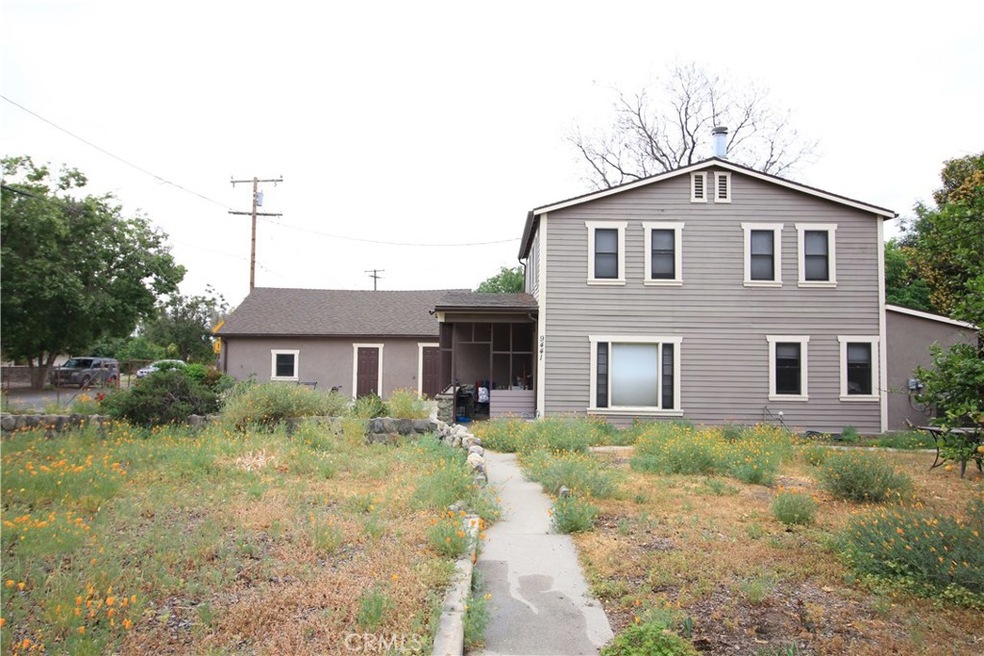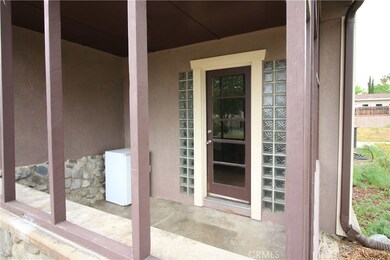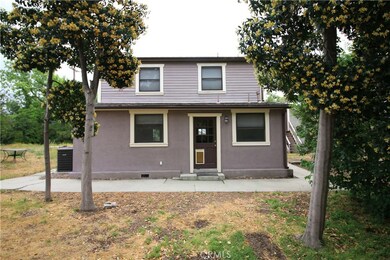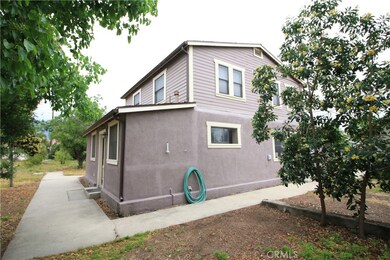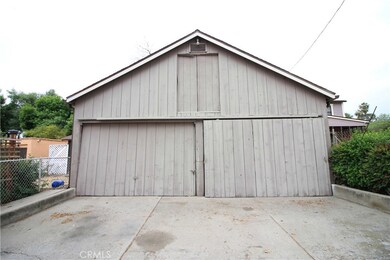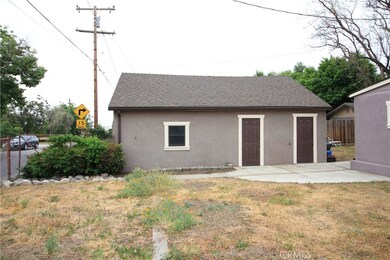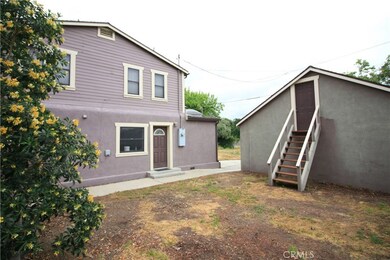
9441 Lomita Dr Rancho Cucamonga, CA 91701
Estimated Value: $720,000 - $750,482
Highlights
- Peek-A-Boo Views
- Craftsman Architecture
- Hiking Trails
- Alta Loma Junior High Rated A-
- No HOA
- Bathtub
About This Home
As of July 2019Have you been searching for that perfect home to reflect your farmhouse style, have that rural feel with plenty of room for that garden you have dreamed of, and so many fruit trees you'll never need to visit the farmers market again? Well, here's your opportunity to have all that AND own a piece of Rancho Cucamonga history too! Known as the Emory Allen House, one of the first homes constructed in Alta Loma at the height of the citrus era, this 1934 Craftsman charmer has been lovingly modernized and renovated by the owner. Among the major improvements are updated electrical and plumbing throughout, A/C and furnace installed as well as newer water heater, newer roof on house and garage, second story windows have all been rebuilt, and new drywall and insulation in walls and ceiling. Originally a 5 bedroom, two were reconstructed to add a bathroom and provide additional space in the master bedroom. Cabinets in the huge farmhouse kitchen and the stairway bannister were custom crafted by local woodworkers to reflect the original style of that era. The downstairs bathroom has been modernized but the original, rare jade toilet, sink and tub were preserved. Don't miss the root cellar in the Library! A workshop and loft are part of the detached garage. Huge lot features navel and blood orange, tangerine, tangelo, lemon, and yellow and pink grapefruit trees, as well as pecan and walnut trees. There are just too many things to list - this home is a truly must see.
Last Agent to Sell the Property
BERKSHIRE HATH HM SVCS CA PROP License #01872999 Listed on: 05/08/2019

Home Details
Home Type
- Single Family
Est. Annual Taxes
- $5,906
Year Built
- Built in 1934
Lot Details
- 0.38
Parking
- 2 Car Garage
- Parking Available
- Workshop in Garage
Home Design
- Craftsman Architecture
Interior Spaces
- 1,472 Sq Ft Home
- 2-Story Property
- Living Room with Fireplace
- Library
- Peek-A-Boo Views
- Laundry Room
Bedrooms and Bathrooms
- 3 Bedrooms
- All Upper Level Bedrooms
- 2 Full Bathrooms
- Dual Vanity Sinks in Primary Bathroom
- Bathtub
- Walk-in Shower
Additional Features
- 0.38 Acre Lot
- Central Air
Listing and Financial Details
- Tax Lot 16
- Tax Tract Number 2190
- Assessor Parcel Number 0202082130000
Community Details
Overview
- No Home Owners Association
Recreation
- Hiking Trails
- Bike Trail
Ownership History
Purchase Details
Home Financials for this Owner
Home Financials are based on the most recent Mortgage that was taken out on this home.Purchase Details
Home Financials for this Owner
Home Financials are based on the most recent Mortgage that was taken out on this home.Purchase Details
Purchase Details
Purchase Details
Home Financials for this Owner
Home Financials are based on the most recent Mortgage that was taken out on this home.Similar Homes in Rancho Cucamonga, CA
Home Values in the Area
Average Home Value in this Area
Purchase History
| Date | Buyer | Sale Price | Title Company |
|---|---|---|---|
| Fincher Veronica S | $499,000 | Landwood Title | |
| Sutton Jan L | -- | Investors Title Company | |
| Sutton Jan L | -- | Investors Title Company | |
| Sutton Jan L | -- | None Available | |
| Sutton Jan L | -- | None Available | |
| Sutton Dale L | -- | None Available | |
| Sutton Dale L | -- | Priority Title Company |
Mortgage History
| Date | Status | Borrower | Loan Amount |
|---|---|---|---|
| Open | Fincher Veronica S | $475,000 | |
| Closed | Fincher Veronica S | $474,050 | |
| Previous Owner | Sutton Jan L | $181,108 | |
| Previous Owner | Sutton Jan L | $185,185 | |
| Previous Owner | Sutton Dale L | $113,000 |
Property History
| Date | Event | Price | Change | Sq Ft Price |
|---|---|---|---|---|
| 07/03/2019 07/03/19 | Sold | $499,000 | 0.0% | $339 / Sq Ft |
| 05/16/2019 05/16/19 | Pending | -- | -- | -- |
| 05/08/2019 05/08/19 | For Sale | $499,000 | -- | $339 / Sq Ft |
Tax History Compared to Growth
Tax History
| Year | Tax Paid | Tax Assessment Tax Assessment Total Assessment is a certain percentage of the fair market value that is determined by local assessors to be the total taxable value of land and additions on the property. | Land | Improvement |
|---|---|---|---|---|
| 2024 | $5,906 | $535,028 | $187,260 | $347,768 |
| 2023 | $5,773 | $524,537 | $183,588 | $340,949 |
| 2022 | $5,759 | $514,252 | $179,988 | $334,264 |
| 2021 | $5,757 | $504,169 | $176,459 | $327,710 |
| 2020 | $5,520 | $499,000 | $174,650 | $324,350 |
| 2019 | $4,633 | $412,124 | $176,624 | $235,500 |
| 2018 | $4,527 | $404,043 | $173,161 | $230,882 |
| 2017 | $4,319 | $396,121 | $169,766 | $226,355 |
| 2016 | $2,089 | $194,235 | $74,706 | $119,529 |
| 2015 | $3,238 | $297,276 | $118,910 | $178,366 |
| 2014 | $3,101 | $287,463 | $114,985 | $172,478 |
Agents Affiliated with this Home
-
JANICE REYNOLDS

Seller's Agent in 2019
JANICE REYNOLDS
BERKSHIRE HATH HM SVCS CA PROP
(909) 702-9388
1 in this area
5 Total Sales
-
Stacie Crumbaker

Buyer's Agent in 2019
Stacie Crumbaker
ELEMENT RE INC
(909) 227-6451
10 in this area
162 Total Sales
Map
Source: California Regional Multiple Listing Service (CRMLS)
MLS Number: CV19108533
APN: 0202-082-13
- 9446 La Grande St
- 7236 Hellman Ave
- 7381 Onyx Ave
- 9463 Alder St
- 9118 Baseline Rd
- 9385 Mignonette St
- 6946 Archibald Ave
- 6880 Archibald Ave Unit 114
- 6958 Doheny Place Unit C
- 7088 Beryl St
- 9535 Palo Alto St
- 9800 Baseline Rd Unit 144
- 9800 Baseline Rd Unit 87
- 7171 Garnet St
- 6949 Laguna Place Unit B1
- 6923 Laguna Place Unit C
- 7320 Ramona Ave
- 9914 Albany Ave
- 8985 Sage Dr
- 7680 Jadeite Ave
- 9441 Lomita Dr
- 9423 Lomita Dr
- 9448 La Mesa Dr
- 9453 Lomita Dr
- 9417 Lomita Dr
- 9416 La Mesa Dr
- 9438 Lomita Dr
- 9409 Lomita Dr
- 9477 Lomita Dr
- 9444 Lomita Dr
- 9430 Lomita Dr
- 7175 Layton St
- 8 La Mesa Dr
- 9420 Lomita Dr
- 9408 La Mesa Dr
- 9397 Lomita Dr
- 9410 Lomita Dr
- 9433 La Mesa Dr
- 9468 Lomita Dr
- 7195 Layton St
