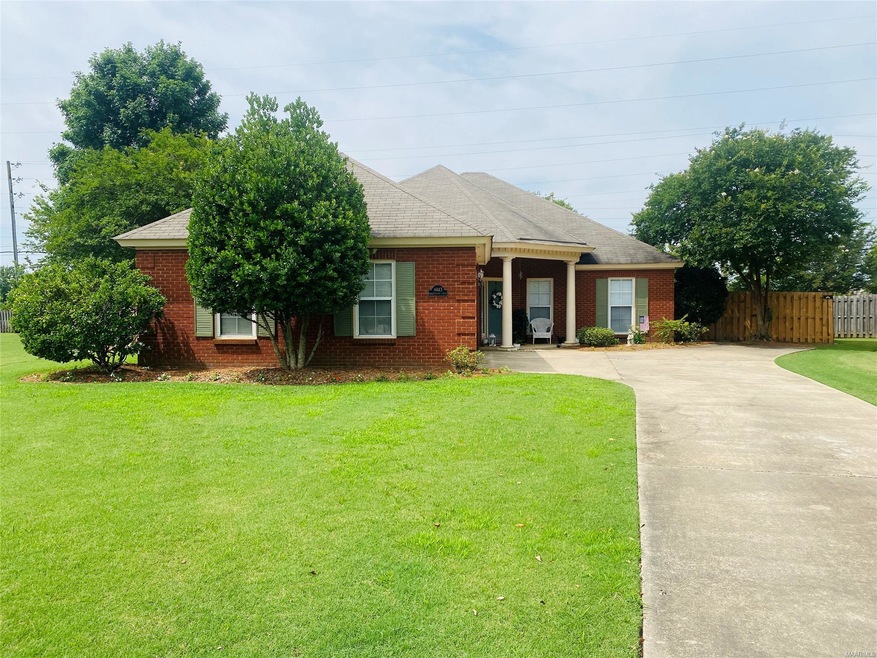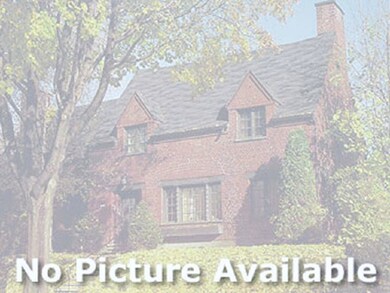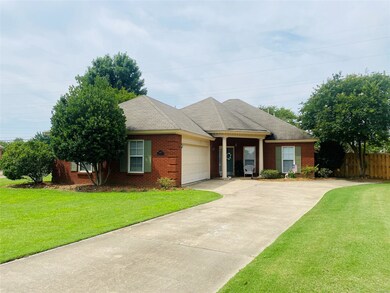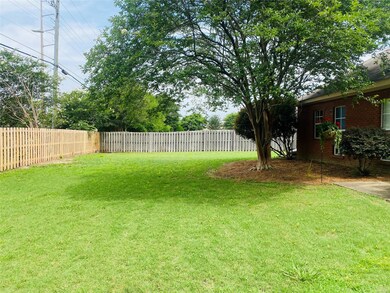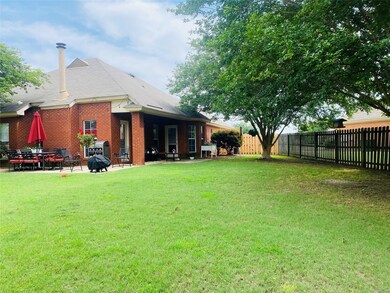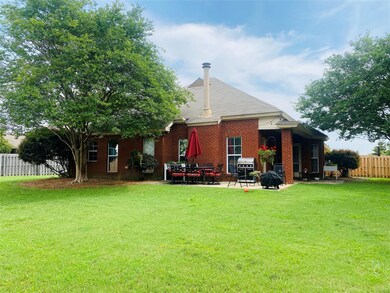
9443 Bristlecone Dr Montgomery, AL 36117
Outer East NeighborhoodEstimated Value: $267,031 - $274,000
Highlights
- Mature Trees
- Covered patio or porch
- Tray Ceiling
- Community Pool
- 2 Car Attached Garage
- Double Pane Windows
About This Home
As of August 2021FANTASTIC 3 Bedroom, 2 Bathroom Home on cul-de-sac lot in Deer Creek! Inviting Foyer w/coat closet; Formal Dining Room has chair railing & plenty of room for your formal dining room table &buffet/hutch; FULLY EQUIPPED Kitchen features beautiful oak cabinets, large pantry, work island, built-in desk area, Stainless appliances to include electric smooth top range, dishwasher,microwave & refrigerator. Breakfast nook has lots of natural light from the bay windows; Greatroom is SPACIOUS and features a gas log fireplace, high ceilings & access to the backyard; Split Bedroom plan; Master Bedroom features a trey ceiling & an ensuite bathroom w/double sinks, garden tub, separate shower, linen closet, & walk in closet; The guest bedrooms are a great size & share the guest bathroom; Laundry room has nice oak cabinets & extra room for storage; Outside you will find a HUGE backyard that features a covered patio plus an extra patio that is perfect for entertaining - Did I mention that it has a BRAND NEW privacy fence!? Double garage; HVAC system new in 2018!
Last Agent to Sell the Property
Pinnacle Group at KW Montg. License #0080756 Listed on: 07/08/2021
Home Details
Home Type
- Single Family
Est. Annual Taxes
- $1,057
Year Built
- Built in 1999
Lot Details
- 0.3 Acre Lot
- Lot Dimensions are 34x166x146x151
- Property is Fully Fenced
- Privacy Fence
- Level Lot
- Mature Trees
HOA Fees
- $63 Monthly HOA Fees
Home Design
- Brick Exterior Construction
- Slab Foundation
- Roof Vent Fans
Interior Spaces
- 1,836 Sq Ft Home
- 1-Story Property
- Tray Ceiling
- Ceiling height of 9 feet or more
- Ceiling Fan
- Gas Log Fireplace
- Double Pane Windows
- Blinds
- Insulated Doors
- Washer and Dryer Hookup
Kitchen
- Electric Range
- Microwave
- Ice Maker
- Dishwasher
- Disposal
Flooring
- Wall to Wall Carpet
- Tile
- Vinyl
Bedrooms and Bathrooms
- 3 Bedrooms
- Walk-In Closet
- 2 Full Bathrooms
- Double Vanity
- Garden Bath
- Separate Shower
- Linen Closet In Bathroom
Attic
- Storage In Attic
- Pull Down Stairs to Attic
Home Security
- Home Security System
- Fire and Smoke Detector
Parking
- 2 Car Attached Garage
- Garage Door Opener
Outdoor Features
- Covered patio or porch
Schools
- Blount Elementary School
- Carr Middle School
- Park Crossing High School
Utilities
- Central Heating and Cooling System
- Gas Water Heater
- Municipal Trash
- High Speed Internet
- Cable TV Available
Listing and Financial Details
- Assessor Parcel Number 09-08-34-0-004-033.000
Community Details
Recreation
- Community Pool
Ownership History
Purchase Details
Home Financials for this Owner
Home Financials are based on the most recent Mortgage that was taken out on this home.Purchase Details
Home Financials for this Owner
Home Financials are based on the most recent Mortgage that was taken out on this home.Purchase Details
Home Financials for this Owner
Home Financials are based on the most recent Mortgage that was taken out on this home.Purchase Details
Home Financials for this Owner
Home Financials are based on the most recent Mortgage that was taken out on this home.Purchase Details
Similar Homes in Montgomery, AL
Home Values in the Area
Average Home Value in this Area
Purchase History
| Date | Buyer | Sale Price | Title Company |
|---|---|---|---|
| Humphries Tori Williams | $228,000 | None Available | |
| Rountree Stewart Lyle | $165,000 | None Available | |
| Porter Gloria L | $157,500 | -- | |
| Addison Wallace Lloyd | -- | -- | |
| Mccala Inc | -- | -- |
Mortgage History
| Date | Status | Borrower | Loan Amount |
|---|---|---|---|
| Open | Humphries Tori Williams | $15,062 | |
| Previous Owner | Porter Gloria L | $141,000 | |
| Previous Owner | Porter Gloria L | $126,000 | |
| Previous Owner | Porter Gloria L | $23,625 | |
| Previous Owner | Addison Wallace Lloyd | $151,200 | |
| Previous Owner | Addison Wallace Lloyd | $150,950 |
Property History
| Date | Event | Price | Change | Sq Ft Price |
|---|---|---|---|---|
| 08/31/2021 08/31/21 | Sold | $228,000 | -3.0% | $124 / Sq Ft |
| 08/23/2021 08/23/21 | Pending | -- | -- | -- |
| 07/08/2021 07/08/21 | For Sale | $235,000 | +42.4% | $128 / Sq Ft |
| 10/10/2018 10/10/18 | Sold | $165,000 | -8.3% | $90 / Sq Ft |
| 09/28/2018 09/28/18 | Pending | -- | -- | -- |
| 08/17/2018 08/17/18 | For Sale | $179,900 | -- | $98 / Sq Ft |
Tax History Compared to Growth
Tax History
| Year | Tax Paid | Tax Assessment Tax Assessment Total Assessment is a certain percentage of the fair market value that is determined by local assessors to be the total taxable value of land and additions on the property. | Land | Improvement |
|---|---|---|---|---|
| 2024 | $1,057 | $22,430 | $3,500 | $18,930 |
| 2023 | $1,057 | $22,330 | $3,500 | $18,830 |
| 2022 | $671 | $19,490 | $3,500 | $15,990 |
| 2021 | $1,310 | $35,900 | $7,000 | $28,900 |
| 2020 | $1,305 | $17,870 | $3,500 | $14,370 |
| 2019 | $1,278 | $17,500 | $3,500 | $14,000 |
| 2018 | $1,270 | $17,400 | $3,500 | $13,900 |
| 2017 | $1,245 | $34,100 | $7,000 | $27,100 |
| 2014 | -- | $17,310 | $3,500 | $13,810 |
| 2013 | -- | $17,800 | $4,500 | $13,300 |
Agents Affiliated with this Home
-
Kimberly Lambert

Seller's Agent in 2021
Kimberly Lambert
Pinnacle Group at KW Montg.
(334) 558-8669
31 in this area
168 Total Sales
-
Lamesha Belser
L
Buyer's Agent in 2021
Lamesha Belser
MB Realty LLC.
(334) 294-2860
11 in this area
18 Total Sales
-
Jean Forbus

Seller's Agent in 2018
Jean Forbus
ERA Weeks & Browning Realty
(334) 294-1762
54 in this area
107 Total Sales
Map
Source: Montgomery Area Association of REALTORS®
MLS Number: 496952
APN: 09-08-34-0-004-033.000
- 1207 Stafford Dr
- 1201 Hallwood Ln
- 1315 Richton Rd
- 8531 Pipit Ct
- 9500 Greythorne Ct
- 9685 Greythorne Way
- 8731 Carillion Place
- 1516 Hallwood Ln
- 8745 Hallwood Dr
- 1506 Melissa Ln
- 8742 Polo Ridge
- 8740 Hallwood Dr
- 9206 Harrington Cir
- 1468 Prairie Oak Dr
- 8849 Ashland Park Place
- 1433 Trace Oak Cir
- 1427 Trace Oak Cir
- 1421 Trace Oak Cir
- 1414 Trace Oak Cir
- 1420 Trace Oak Cir
- 9443 Bristlecone Dr
- 9442 Bristlecone Dr
- 9437 Bristlecone Dr
- 9436 Bristlecone Dr
- 9431 Bristlecone Dr
- 9430 Bristlecone Dr
- 9425 Bristlecone Dr
- 9424 Bristlecone Dr
- 8512 Melbourne Cir
- 9419 Bristlecone Dr
- 9367 Wrens Way
- 9436 Greythorne Way
- 1267 Stafford Dr
- 9418 Bristlecone Dr
- 1255 Stafford Dr
- 9373 Wrens Way
- 9442 Greythorne Way
- 9430 Greythorne Way
- 1273 Stafford Dr
- 9413 Bristlecone Dr
