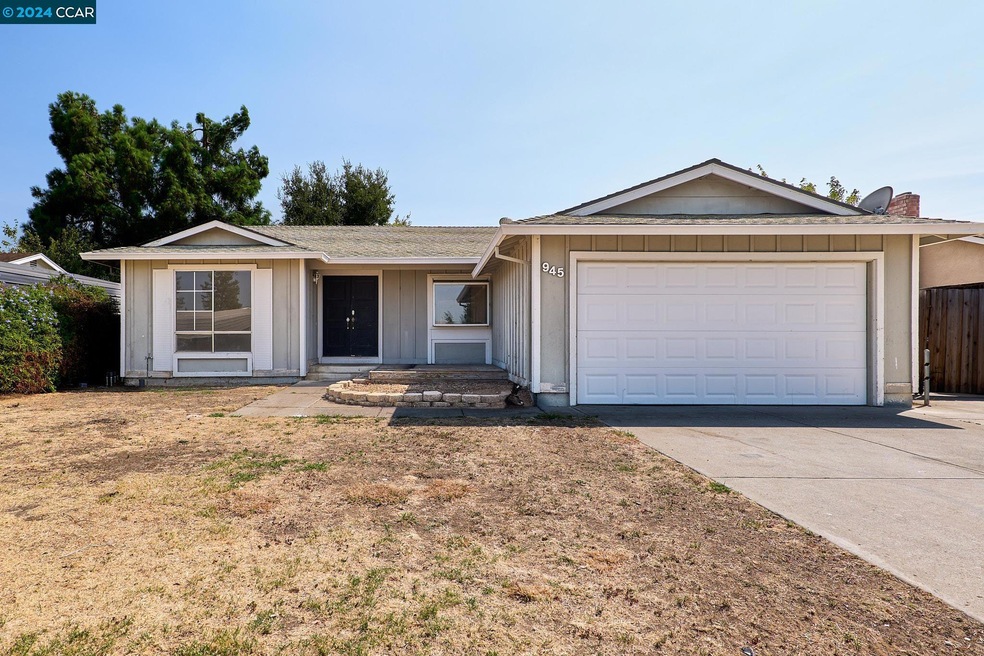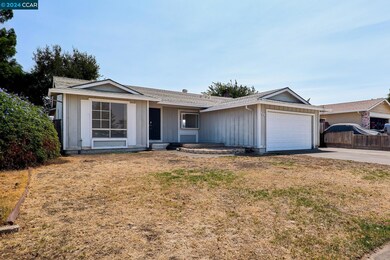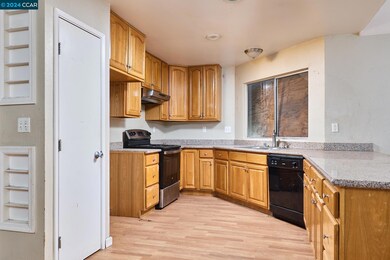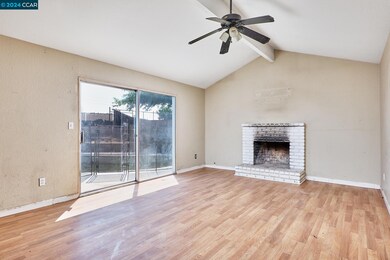
945 Chianti Way Oakley, CA 94561
South Oakley NeighborhoodHighlights
- Gunite Pool
- Traditional Architecture
- Stone Countertops
- Updated Kitchen
- Wood Flooring
- No HOA
About This Home
As of February 2025BEST DEAL IN TOWN! 3 Bedroom 2 Bath, Oakley FIXER just waiting for your personal touches to make it shine. This home is a COSMETIC FIXER IN NEED OF REPAIRS - (NO KNOWN ROOF OR FOUNDATION ISSUES) SEE LISTING AGENT AVID IN DISCLOSURES. Home has open floorplan, Tile floors, a large modern kitchen with stainless steel appliances, granite counters and more. Home also features laminate flooring, a cozy fireplace, vaulted ceilings, a convenient inside laundry room, a HUGE backyard with a built in pool and more! PG&E has removed the electrical meter from the existing electrical panel - New buyer will need to contact PG&E to reinstall in new buyer name upon the COE - Home has no power NO INSPECTIONS HAVE BEEN COMPLETED BY SELLERS SELLER WILL ONLY CONSIDER CASH or HARD MONEY OFFERS !!! BRING YOUR HIGHEST AND BEST OFFER Hurry, this one wont last
Last Agent to Sell the Property
Red Lime Real Estate License #01331728 Listed on: 08/27/2024
Home Details
Home Type
- Single Family
Est. Annual Taxes
- $5,738
Year Built
- Built in 1983
Lot Details
- 7,000 Sq Ft Lot
- Perimeter Fence
- Back Yard
Parking
- 2 Car Attached Garage
Home Design
- Traditional Architecture
- Raised Foundation
- Shingle Roof
- Stone Siding
Interior Spaces
- 1-Story Property
- Family Room with Fireplace
Kitchen
- Updated Kitchen
- Gas Range
- Plumbed For Ice Maker
- Dishwasher
- Stone Countertops
- Disposal
Flooring
- Wood
- Laminate
Bedrooms and Bathrooms
- 3 Bedrooms
- 2 Full Bathrooms
Home Security
- Carbon Monoxide Detectors
- Fire and Smoke Detector
Eco-Friendly Details
- Energy-Efficient Appliances
- Energy-Efficient Doors
Pool
- Gunite Pool
- Outdoor Pool
Utilities
- Forced Air Heating and Cooling System
- Thermostat
- High-Efficiency Water Heater
- Gas Water Heater
Community Details
- No Home Owners Association
- Contra Costa Association
- Not Listed Subdivision
Listing and Financial Details
- Assessor Parcel Number 0354310013
Ownership History
Purchase Details
Home Financials for this Owner
Home Financials are based on the most recent Mortgage that was taken out on this home.Purchase Details
Home Financials for this Owner
Home Financials are based on the most recent Mortgage that was taken out on this home.Purchase Details
Purchase Details
Purchase Details
Home Financials for this Owner
Home Financials are based on the most recent Mortgage that was taken out on this home.Purchase Details
Home Financials for this Owner
Home Financials are based on the most recent Mortgage that was taken out on this home.Similar Homes in Oakley, CA
Home Values in the Area
Average Home Value in this Area
Purchase History
| Date | Type | Sale Price | Title Company |
|---|---|---|---|
| Grant Deed | $665,000 | First American Title | |
| Grant Deed | $475,000 | First American Title | |
| Grant Deed | $291,500 | Fidelity National Title | |
| Grant Deed | $148,000 | Fidelity National Title Co | |
| Interfamily Deed Transfer | -- | Ticor Title Company | |
| Grant Deed | $275,000 | Chicago Title Co |
Mortgage History
| Date | Status | Loan Amount | Loan Type |
|---|---|---|---|
| Open | $631,750 | New Conventional | |
| Previous Owner | $376,000 | Unknown | |
| Previous Owner | $47,000 | Stand Alone Second | |
| Previous Owner | $388,000 | Stand Alone Refi Refinance Of Original Loan | |
| Previous Owner | $317,000 | Unknown | |
| Previous Owner | $240,000 | Unknown | |
| Previous Owner | $45,000 | Credit Line Revolving | |
| Previous Owner | $220,000 | Purchase Money Mortgage | |
| Closed | $55,000 | No Value Available |
Property History
| Date | Event | Price | Change | Sq Ft Price |
|---|---|---|---|---|
| 02/21/2025 02/21/25 | Sold | $665,000 | +40.0% | $456 / Sq Ft |
| 02/04/2025 02/04/25 | Off Market | $475,000 | -- | -- |
| 12/26/2024 12/26/24 | Pending | -- | -- | -- |
| 12/12/2024 12/12/24 | For Sale | $650,000 | +36.8% | $446 / Sq Ft |
| 09/09/2024 09/09/24 | Sold | $475,000 | +20.3% | $326 / Sq Ft |
| 09/03/2024 09/03/24 | Pending | -- | -- | -- |
| 08/27/2024 08/27/24 | For Sale | $395,000 | -- | $271 / Sq Ft |
Tax History Compared to Growth
Tax History
| Year | Tax Paid | Tax Assessment Tax Assessment Total Assessment is a certain percentage of the fair market value that is determined by local assessors to be the total taxable value of land and additions on the property. | Land | Improvement |
|---|---|---|---|---|
| 2025 | $5,738 | $475,000 | $275,000 | $200,000 |
| 2024 | $5,738 | $430,094 | $193,428 | $236,666 |
| 2023 | $5,672 | $421,662 | $189,636 | $232,026 |
| 2022 | $5,627 | $413,395 | $185,918 | $227,477 |
| 2021 | $5,539 | $405,290 | $182,273 | $223,017 |
| 2019 | $5,271 | $393,271 | $176,868 | $216,403 |
| 2018 | $5,133 | $385,560 | $173,400 | $212,160 |
| 2017 | $4,217 | $301,449 | $103,555 | $197,894 |
| 2016 | $3,996 | $295,539 | $101,525 | $194,014 |
| 2015 | $4,021 | $291,100 | $100,000 | $191,100 |
| 2014 | $2,466 | $151,645 | $35,862 | $115,783 |
Agents Affiliated with this Home
-
C
Buyer's Agent in 2025
Christian Espinosa Rodriguez
Realty One Group Elite
-
Douglas Pankey
D
Seller's Agent in 2024
Douglas Pankey
Red Lime Real Estate
(925) 260-8919
4 in this area
530 Total Sales
-
Cathy Cross

Buyer's Agent in 2024
Cathy Cross
EXP Realty
(925) 325-5400
2 in this area
16 Total Sales
Map
Source: Contra Costa Association of REALTORS®
MLS Number: 41071103
APN: 035-431-001-3
- 200 Spindrift Ct
- 4352 Lorenzetti Dr
- 881 Chianti Way
- 4020 Haley Ct
- 1732 Isleton Ct
- 1050 Woodglen Dr
- 1469 Port Ct
- 315 Helena Ct
- 4670 Fuschia Way
- 4780 Burgundy Dr
- 1512 Coventry Dr
- 4911 Fuschia Way
- 0 Empire Ave Unit 41097524
- 1955 Sauterne Way
- 14 Birmingham Ct
- 1400 Wildcat Way
- 2118 Connie Ln
- 876 Diamante Way
- 314 Landis Ave
- 213 W Ruby St






