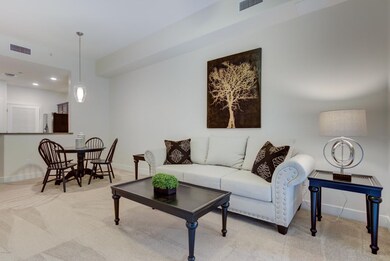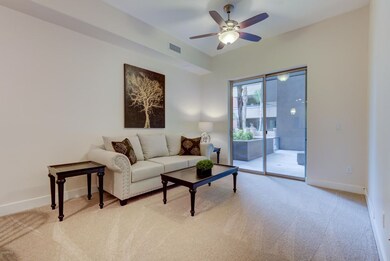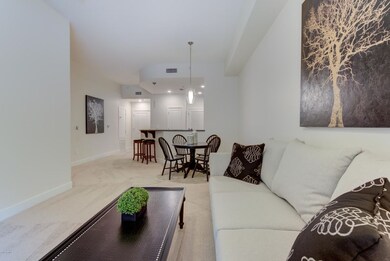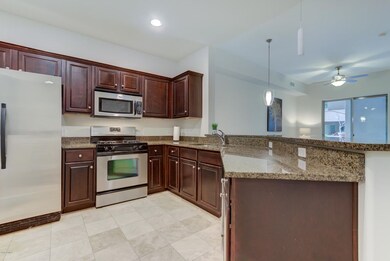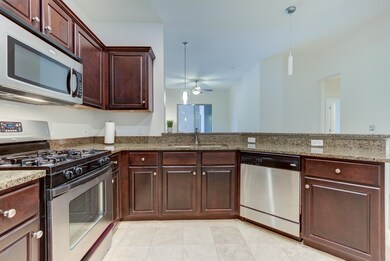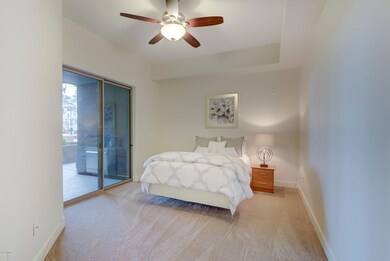
Northshore Condominiums 945 E Playa Del Norte Dr Unit 1003 Tempe, AZ 85281
North Tempe NeighborhoodHighlights
- Fitness Center
- Gated Community
- Clubhouse
- Heated Spa
- Community Lake
- Property is near public transit
About This Home
As of April 2018Stunning 1st floor inner court yard unit with no elevator necessary! This condo features an outstanding floor plan with 2bed/2bath, open kitchen, dining, and living room with tile in all the right spots. Super plush brand new carpeting, freshly painted walls, and well-designed kitchen with granite and stainless steel appliances. The outdoor patio is equipped with a built-in fireplace and allows for easy access to the community amenities such as a huge heated pool and spa, state of the art gym, gas grills, and direct access to Tempe Town Lake. Perfect location within walking distance to Mill Ave, a short drive to Old Town Scottsdale and Phoenix Sky Harbor. Don’t miss out on this fabulous unit!!
Last Agent to Sell the Property
Laura Ponsonnet
HomeSmart License #SA675512000 Listed on: 02/22/2018
Last Buyer's Agent
Adriana Ortega
HomeSmart License #SA672584000
Property Details
Home Type
- Condominium
Est. Annual Taxes
- $1,884
Year Built
- Built in 2008
Parking
- 2 Car Garage
- Garage Door Opener
- Assigned Parking
Home Design
- Concrete Roof
- Metal Construction or Metal Frame
- Stucco
Interior Spaces
- 1,094 Sq Ft Home
- 1-Story Property
- Ceiling Fan
- Fireplace
Kitchen
- Breakfast Bar
- Built-In Microwave
- Dishwasher
- Kitchen Island
- Granite Countertops
Flooring
- Carpet
- Tile
Bedrooms and Bathrooms
- 2 Bedrooms
- Walk-In Closet
- Primary Bathroom is a Full Bathroom
- 2 Bathrooms
- Bathtub With Separate Shower Stall
Laundry
- Dryer
- Washer
Pool
- Heated Spa
- Heated Pool
Outdoor Features
- Covered patio or porch
- Outdoor Fireplace
- Outdoor Storage
Location
- Property is near public transit
Schools
- Cecil Shamley Elementary School
- Mckemy Middle School
- Mcclintock High School
Utilities
- Refrigerated Cooling System
- Heating Available
- Cable TV Available
Listing and Financial Details
- Tax Lot 1003
- Assessor Parcel Number 132-31-353
Community Details
Overview
- Property has a Home Owners Association
- Brown Community Association, Phone Number (480) 539-1396
- Built by Custom
- North Shore Condominium One Subdivision
- Community Lake
Amenities
- Clubhouse
- Recreation Room
Recreation
- Community Spa
- Bike Trail
Security
- Security Guard
- Gated Community
Similar Homes in the area
Home Values in the Area
Average Home Value in this Area
Property History
| Date | Event | Price | Change | Sq Ft Price |
|---|---|---|---|---|
| 07/28/2025 07/28/25 | Price Changed | $459,900 | -1.1% | $420 / Sq Ft |
| 04/08/2025 04/08/25 | For Sale | $465,000 | +100.4% | $425 / Sq Ft |
| 04/18/2018 04/18/18 | Sold | $232,000 | -2.9% | $212 / Sq Ft |
| 03/21/2018 03/21/18 | Pending | -- | -- | -- |
| 03/09/2018 03/09/18 | Price Changed | $239,000 | -4.0% | $218 / Sq Ft |
| 02/22/2018 02/22/18 | For Sale | $249,000 | +43.1% | $228 / Sq Ft |
| 03/30/2012 03/30/12 | Sold | $174,000 | -3.3% | $159 / Sq Ft |
| 01/31/2012 01/31/12 | Price Changed | $179,900 | -5.3% | $164 / Sq Ft |
| 12/15/2011 12/15/11 | For Sale | $189,900 | -- | $174 / Sq Ft |
Tax History Compared to Growth
Agents Affiliated with this Home
-
R
Seller's Agent in 2025
Robyne Roveccio
Realty One Group
-
L
Seller's Agent in 2018
Laura Ponsonnet
HomeSmart
-
A
Buyer's Agent in 2018
Adriana Ortega
HomeSmart
-
Z
Seller's Agent in 2012
Zeek Minic
RETSY
-
A
Buyer's Agent in 2012
Andrew Birss
HomeSmart
About Northshore Condominiums
Map
Source: Arizona Regional Multiple Listing Service (ARMLS)
MLS Number: 5726937
- 945 E Playa Del Norte Dr Unit 1016
- 945 E Playa Del Norte Dr Unit 4019
- 945 E Playa Del Norte Dr Unit 3009
- 945 E Playa Del Norte Dr Unit 1022
- 945 E Playa Del Norte Dr Unit 5023
- 945 E Playa Del Norte Dr Unit 5005
- 700 E Mesquite Cir Unit O210
- 700 E Mesquite Cir Unit J135
- 700 E Mesquite Cir Unit N125
- 609 E Mesquite Cir Unit D-132
- 609 E Mesquite Cir Unit D133
- 609 E Mesquite Cir Unit D 131
- 925 E Henry St
- 925 N College Ave Unit E119
- 954 E Henry St
- 1127 N Harold St
- 1004 E Tempe Dr
- 1016 E Tempe Dr
- 1056 N Miller Rd
- 1305 N Frances St

