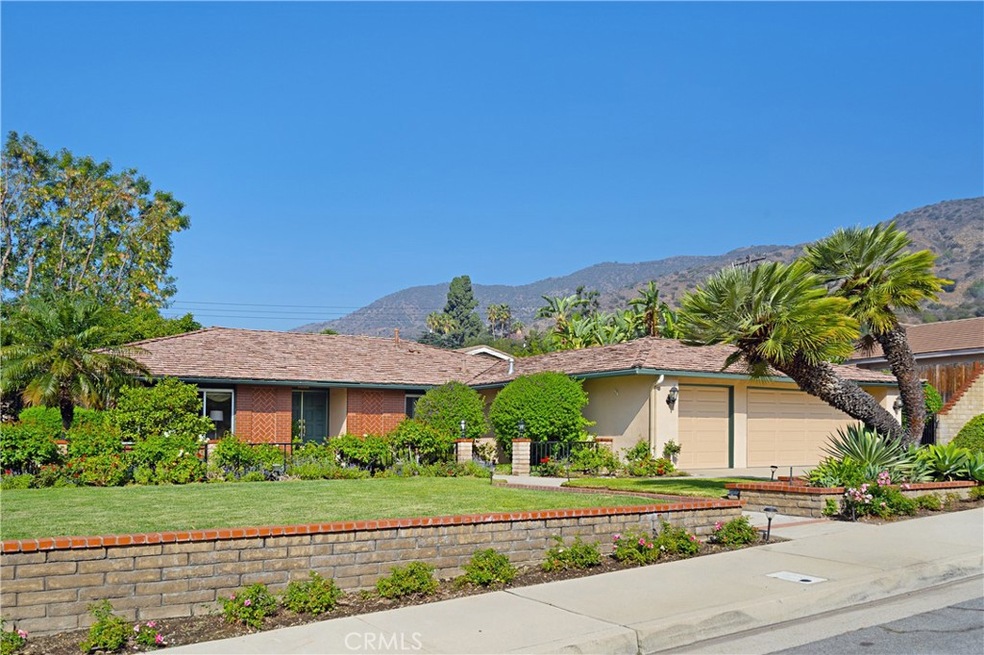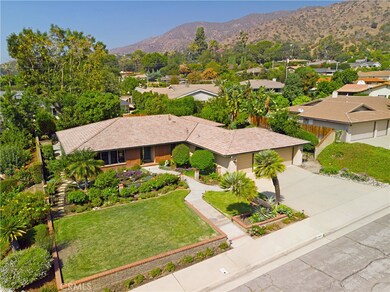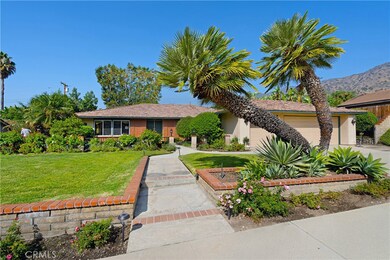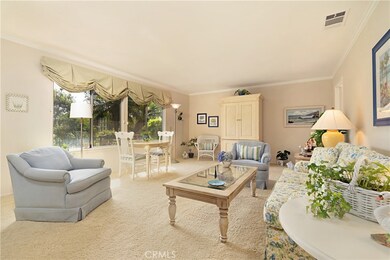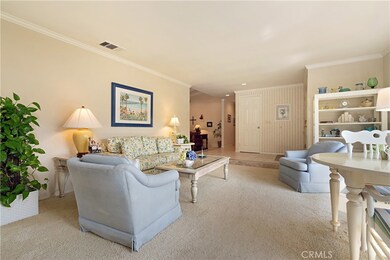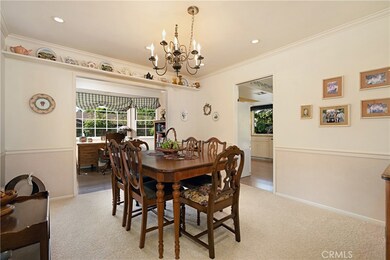
945 N Entrada Way Glendora, CA 91741
North Glendora NeighborhoodEstimated Value: $1,326,000 - $1,394,000
Highlights
- Mountain View
- Contemporary Architecture
- High Ceiling
- Sellers Elementary School Rated A
- Attic
- Stone Countertops
About This Home
As of October 2021NORTH GLENDORA GEM - Single Story Living at its Finest -Exceptional opportunity to live in this highly desired, North Glendora neighborhood. This rare find is a single story and offers 4 bedrooms. The spacious Owner en-suite boasts a large walk-in closet, soaking tub, separate shower and double sinks. You’ll enjoy the sliding glass doors out to patio area in the beautifully landscaped back yard that has views of the San Gabriel Mountains. Made for outdoor entertaining with built-in BBQ and playhouse. The front of the home is accented by a courtyard garden as you approach the double front door entry. You will enjoy the light and bright living room, formal dining room that has an alcove, perfect for an office. This home includes a separate family room open to the kitchen with sliding doors out to the backyard patio. The three-car garage affords extra storage and/staging area with access door direct from the laundry room. Close to Goddard Middle school with its tennis courts and track for those early morning workouts.
Last Agent to Sell the Property
HILL TOP REAL ESTATE License #00837019 Listed on: 09/30/2021
Home Details
Home Type
- Single Family
Est. Annual Taxes
- $14,841
Year Built
- Built in 1975
Lot Details
- 0.29 Acre Lot
- East Facing Home
- Wood Fence
- Block Wall Fence
- Landscaped
- Rectangular Lot
- Sprinklers Throughout Yard
- Lawn
- Garden
- Back and Front Yard
- Property is zoned GDE6
Parking
- 3 Car Direct Access Garage
- 3 Open Parking Spaces
- Parking Available
- Front Facing Garage
- Two Garage Doors
- Garage Door Opener
- Driveway
- Off-Street Parking
Property Views
- Mountain
- Hills
- Neighborhood
Home Design
- Contemporary Architecture
- Turnkey
- Stucco
Interior Spaces
- 2,305 Sq Ft Home
- 1-Story Property
- Built-In Features
- Crown Molding
- Beamed Ceilings
- High Ceiling
- Ceiling Fan
- Recessed Lighting
- Entryway
- Family Room with Fireplace
- Family Room Off Kitchen
- Living Room
- Dining Room
- Home Office
- Center Hall
- Carpet
- Laundry Room
- Attic
Kitchen
- Open to Family Room
- Eat-In Kitchen
- Double Oven
- Electric Oven
- Electric Range
- Dishwasher
- Stone Countertops
- Disposal
Bedrooms and Bathrooms
- 4 Main Level Bedrooms
- Walk-In Closet
- 2 Full Bathrooms
- Stone Bathroom Countertops
- Dual Sinks
- Dual Vanity Sinks in Primary Bathroom
- Soaking Tub
- Bathtub with Shower
- Separate Shower
Home Security
- Alarm System
- Carbon Monoxide Detectors
- Fire and Smoke Detector
Outdoor Features
- Concrete Porch or Patio
Schools
- Goddard Middle School
- Glendora High School
Utilities
- Forced Air Heating and Cooling System
- Heating System Uses Natural Gas
- Gas Water Heater
Community Details
- No Home Owners Association
Listing and Financial Details
- Tax Lot 2
- Tax Tract Number 28461
- Assessor Parcel Number 8636022086
- $737 per year additional tax assessments
Ownership History
Purchase Details
Home Financials for this Owner
Home Financials are based on the most recent Mortgage that was taken out on this home.Purchase Details
Purchase Details
Similar Homes in Glendora, CA
Home Values in the Area
Average Home Value in this Area
Purchase History
| Date | Buyer | Sale Price | Title Company |
|---|---|---|---|
| Fricke Richard W | $1,205,000 | Lawyers Title | |
| Bollinger Terryl Bock | -- | -- | |
| Bollinger Donald E | -- | -- |
Property History
| Date | Event | Price | Change | Sq Ft Price |
|---|---|---|---|---|
| 10/21/2021 10/21/21 | Sold | $1,205,000 | +4.8% | $523 / Sq Ft |
| 10/05/2021 10/05/21 | Pending | -- | -- | -- |
| 09/30/2021 09/30/21 | For Sale | $1,150,000 | -- | $499 / Sq Ft |
Tax History Compared to Growth
Tax History
| Year | Tax Paid | Tax Assessment Tax Assessment Total Assessment is a certain percentage of the fair market value that is determined by local assessors to be the total taxable value of land and additions on the property. | Land | Improvement |
|---|---|---|---|---|
| 2024 | $14,841 | $1,253,681 | $1,002,945 | $250,736 |
| 2023 | $14,502 | $1,229,100 | $983,280 | $245,820 |
| 2022 | $14,229 | $1,205,000 | $964,000 | $241,000 |
| 2021 | $2,490 | $162,852 | $23,506 | $139,346 |
| 2019 | $2,373 | $158,023 | $22,809 | $135,214 |
| 2018 | $2,182 | $154,925 | $22,362 | $132,563 |
| 2016 | $2,070 | $148,911 | $21,495 | $127,416 |
| 2015 | $2,031 | $146,676 | $21,173 | $125,503 |
| 2014 | $2,035 | $143,804 | $20,759 | $123,045 |
Agents Affiliated with this Home
-
PHYLLIS FRITZ

Seller's Agent in 2021
PHYLLIS FRITZ
HILL TOP REAL ESTATE
(626) 429-5536
11 in this area
46 Total Sales
-
TANYA SIMS
T
Seller Co-Listing Agent in 2021
TANYA SIMS
HILL TOP REAL ESTATE
(626) 335-8118
10 in this area
39 Total Sales
-
Nazee Rix

Buyer's Agent in 2021
Nazee Rix
COMPASS
(626) 824-4464
5 in this area
85 Total Sales
Map
Source: California Regional Multiple Listing Service (CRMLS)
MLS Number: CV21205659
APN: 8636-022-086
- 1131 Englewild Dr
- 1131 Flamingo St
- 1170 Englewild Dr
- 1200 Saga St
- 1051 Oak Canyon Ln
- 1257 Indian Springs Dr
- 711 E Virginia Ave
- 605 N Live Oak Ave
- 742 E Virginia Ave
- 0 Apn 8658008012 Unit SR25072755
- 0 N of Glendora Ave W of Easley Canyon Unit IG25054673
- 0 Apn 8658 016031 Unit IV24093782
- 726 E Laurel Ave
- 733 E Leadora Ave
- 1314 Pebble Springs Ln
- 631 N Cullen Ave
- 1346 Indian Springs Dr
- 1018 N Glendora Ave
- 1340 Pebble Springs Ln
- 655 Fountain Springs Ln
- 945 N Entrada Way
- 935 N Entrada Way
- 955 N Entrada Way
- 942 Mullaghboy Rd
- 952 Mullaghboy Rd
- 944 N Entrada Way
- 925 N Entrada Way
- 965 N Entrada Way
- 932 Mullaghboy Rd
- 954 N Entrada Way
- 934 N Entrada Way
- 962 Mullaghboy Rd
- 920 Mullaghboy Rd
- 1007 N Entrada Way
- 1004 Mullaghboy Rd
- 817 E Palm Dr
- 837 E Palm Dr
- 945 Englewild Dr
- 957 Englewild Dr
- 809 E Palm Dr
