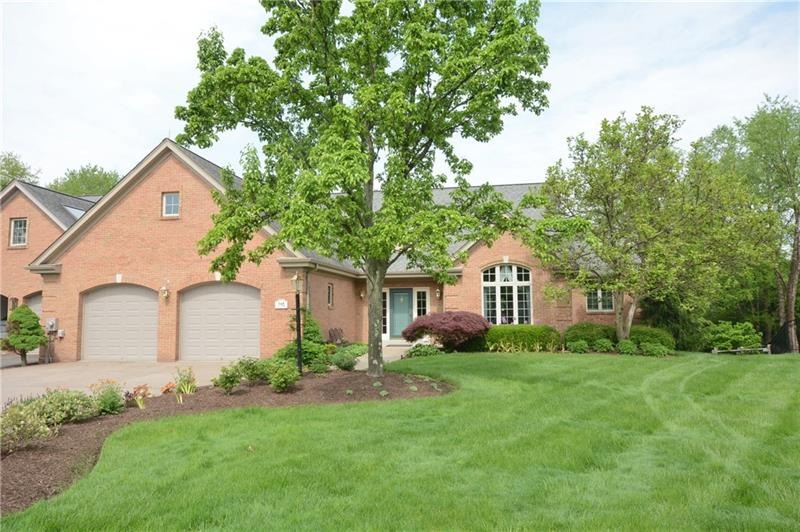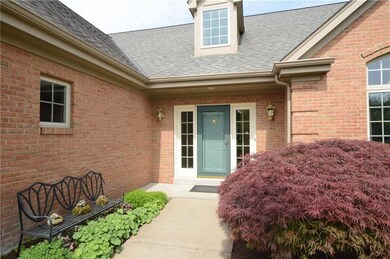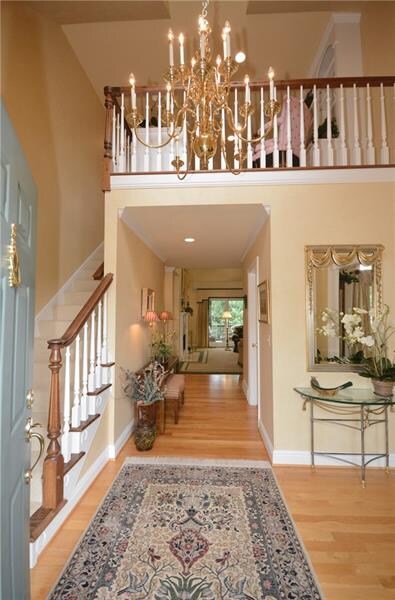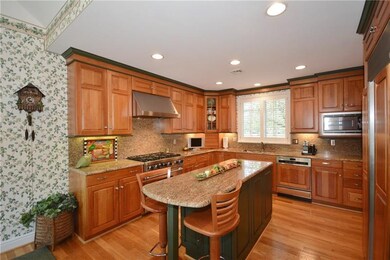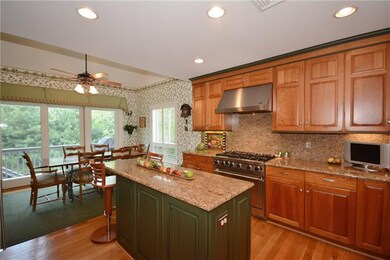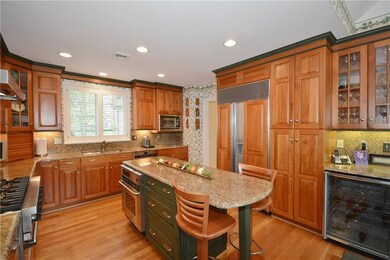
$859,000
- 3 Beds
- 3.5 Baths
- 2,076 Sq Ft
- 4707 Hatfield St
- Pittsburgh, PA
Soak in sweeping city views from not 1, but 2 spectacular rooftop decks in this vibrant 3-BR, 3.5-bath home. Built in 2015, this luxurious property takes outdoor living to the next level—perfect for relaxing, entertaining, or catching sunsets by the built-in grill & firepit. Inside, the upper-level game room is designed for effortless hosting, complete w/ a coffee bar featuring a dishwasher,
Colleen Anthony HOWARD HANNA REAL ESTATE SERVICES
