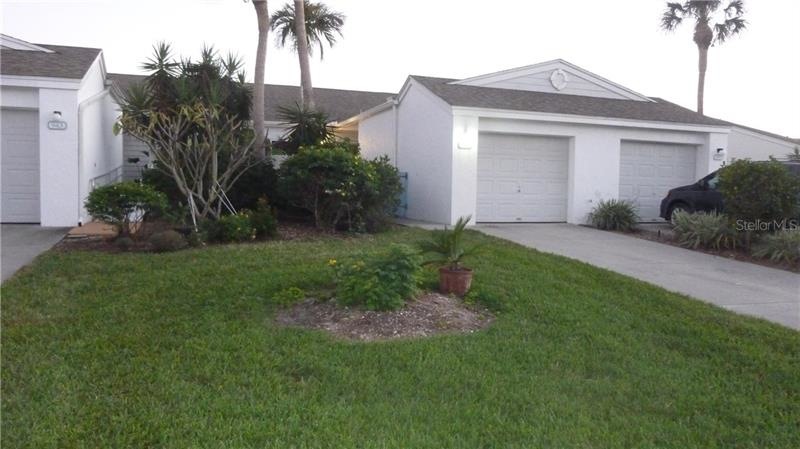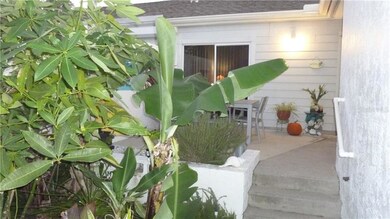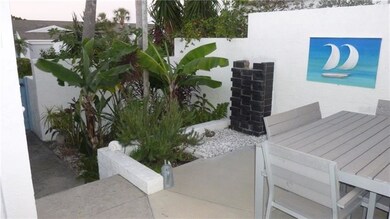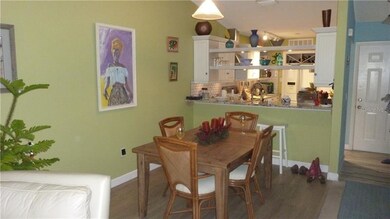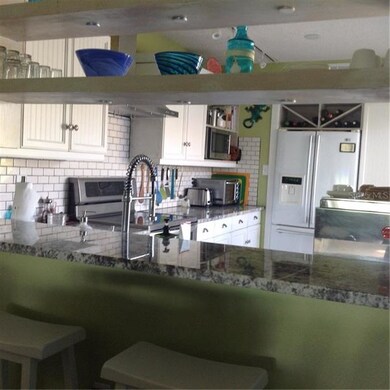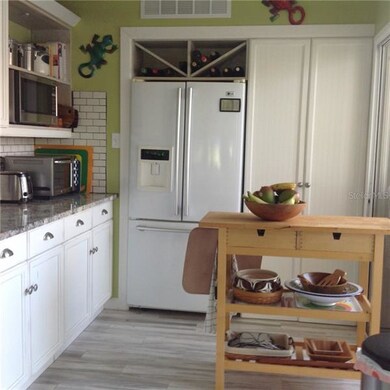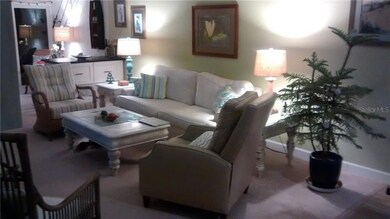
945 Waterside Ln Bradenton, FL 34209
Northwest Bradenton NeighborhoodEstimated Value: $367,000 - $398,000
Highlights
- 25 Feet of Waterfront
- Boat Dock
- Fishing
- Ida M. Stewart Elementary School Rated A-
- Fitness Center
- Gated Community
About This Home
As of March 2018Looking for a great vacation home? LIVE ON AN ISLAND in coveted Perico Bay Club! Perico Island is a nature paradise on the Anna Maria sound. Just 2 miles to the gorgeous white sand beaches of Anna Maria Island makes for an easy bike ride. Outdoor living space in front and back. Excellent location to access Anna Maria Island and the business needs in Bradenton.
Private mangrove forest looking out from the back deck. Step out your back door to a waterway for kayaking to the bay. If you are a pickle ball or tennis player, Perico Bay Club has courts for you. Their are plenty of social activities in the new clubhouse for making new friends and a beautiful pool and fitness room. Waterside Lane, this home's street, has its own pool and jacuzzi as well.
This Perico Bay Club townhouse is fully and tastefully remodeled. Granite, vaulted ceilings, coastal paint decor. Gated and 24 hour guarded subdivision has many amenities including swimming pools, tennis / pickleball courts, shuffleboard, club house, fitness room, boardwalks over the bayou and saltwater kayaking. Robinson Preserve, Neal Preserve and the newly opened Perico Preserve are all easy walks out the front gate. This is a perfect location for the nature and beach lover, but so convenient to all services in Bradenton.
Extensive remodeling of Kitchen, bathrooms, and entire living space . Granite, plank tile, travertine increased living space. Move-in ready.
Last Agent to Sell the Property
REST EASY REALTY POWERED BY SELLSTATE License #3615097 Listed on: 12/30/2017
Townhouse Details
Home Type
- Townhome
Est. Annual Taxes
- $2,189
Year Built
- Built in 1989
Lot Details
- 3,964 Sq Ft Lot
- 25 Feet of Waterfront
- Property fronts brackish water
- Property fronts a private road
- Mature Landscaping
- Fruit Trees
HOA Fees
- $380 Monthly HOA Fees
Parking
- 1 Car Attached Garage
- Garage Door Opener
- Open Parking
Property Views
- Woods
- Creek or Stream
Home Design
- Patio Home
- Courtyard Style Home
- Slab Foundation
- Shingle Roof
- Block Exterior
- Siding
- Stucco
Interior Spaces
- 1,172 Sq Ft Home
- Open Floorplan
- Cathedral Ceiling
- Ceiling Fan
- Sliding Doors
- Great Room
- L-Shaped Dining Room
- Sun or Florida Room
Kitchen
- Oven
- Recirculated Exhaust Fan
- Dishwasher
- Stone Countertops
- Disposal
Flooring
- Carpet
- Laminate
- Terrazzo
- Ceramic Tile
Bedrooms and Bathrooms
- 2 Bedrooms
- Primary Bedroom on Main
- Walk-In Closet
- 2 Full Bathrooms
Laundry
- Laundry in unit
- Dryer
- Washer
Home Security
Eco-Friendly Details
- Reclaimed Water Irrigation System
Outdoor Features
- Access to Brackish Water
- Balcony
- Deck
- Patio
- Rain Gutters
- Porch
Location
- Flood Zone Lot
- City Lot
Utilities
- Humidity Control
- Central Heating and Cooling System
- Electric Water Heater
- Cable TV Available
Listing and Financial Details
- Down Payment Assistance Available
- Homestead Exemption
- Visit Down Payment Resource Website
- Tax Lot 99
- Assessor Parcel Number 7360955103
Community Details
Overview
- Association fees include cable TV, community pool, insurance, ground maintenance, pest control, private road, recreational facilities, security, sewer, trash, water
- Perico Bay Club Community
- 43 Waterside Lane 3 At Perico Subdivision
- The community has rules related to deed restrictions
- Rental Restrictions
Recreation
- Boat Dock
- Tennis Courts
- Recreation Facilities
- Fitness Center
- Community Pool
- Community Spa
- Fishing
Pet Policy
- Pets up to 40 lbs
- 2 Pets Allowed
Security
- Security Service
- Gated Community
- Fire and Smoke Detector
Ownership History
Purchase Details
Home Financials for this Owner
Home Financials are based on the most recent Mortgage that was taken out on this home.Purchase Details
Purchase Details
Purchase Details
Purchase Details
Home Financials for this Owner
Home Financials are based on the most recent Mortgage that was taken out on this home.Similar Homes in Bradenton, FL
Home Values in the Area
Average Home Value in this Area
Purchase History
| Date | Buyer | Sale Price | Title Company |
|---|---|---|---|
| Macdonald Cathy | $249,000 | Alliance Group Title Llc | |
| Bigelow Wayne | $155,100 | Barnes Walker Title Inc | |
| Morris Jill B | $124,000 | Attorney | |
| Berube Joyce | -- | Attorney | |
| Berube Joyce | $110,500 | -- |
Mortgage History
| Date | Status | Borrower | Loan Amount |
|---|---|---|---|
| Open | Macdonald Cathy | $208,000 | |
| Previous Owner | Berube Joyce F | $69,200 | |
| Previous Owner | Berube Joyce | $70,460 |
Property History
| Date | Event | Price | Change | Sq Ft Price |
|---|---|---|---|---|
| 03/26/2018 03/26/18 | Sold | $249,000 | -3.9% | $212 / Sq Ft |
| 03/02/2018 03/02/18 | Pending | -- | -- | -- |
| 02/22/2018 02/22/18 | Price Changed | $259,000 | -3.7% | $221 / Sq Ft |
| 01/08/2018 01/08/18 | Price Changed | $269,000 | -0.3% | $230 / Sq Ft |
| 12/30/2017 12/30/17 | For Sale | $269,900 | -- | $230 / Sq Ft |
Tax History Compared to Growth
Tax History
| Year | Tax Paid | Tax Assessment Tax Assessment Total Assessment is a certain percentage of the fair market value that is determined by local assessors to be the total taxable value of land and additions on the property. | Land | Improvement |
|---|---|---|---|---|
| 2024 | $5,421 | $338,846 | $91,800 | $247,046 |
| 2023 | $5,232 | $338,888 | $91,800 | $247,088 |
| 2022 | $4,707 | $292,870 | $90,000 | $202,870 |
| 2021 | $3,827 | $202,897 | $87,500 | $115,397 |
| 2020 | $3,835 | $193,976 | $87,500 | $106,476 |
| 2019 | $3,990 | $200,062 | $87,500 | $112,562 |
| 2018 | $2,350 | $157,476 | $0 | $0 |
| 2017 | $2,189 | $154,237 | $0 | $0 |
| 2016 | $2,170 | $151,065 | $0 | $0 |
| 2015 | $2,184 | $150,015 | $0 | $0 |
| 2014 | $2,184 | $148,824 | $0 | $0 |
| 2013 | $2,165 | $146,625 | $29,355 | $117,270 |
Agents Affiliated with this Home
-
Wes Eaves

Seller's Agent in 2018
Wes Eaves
REST EASY REALTY POWERED BY SELLSTATE
(305) 912-3528
29 Total Sales
-
Noranne Hutcheson

Buyer's Agent in 2018
Noranne Hutcheson
RE/MAX ALLIANCE GROUP
(941) 932-0738
6 in this area
31 Total Sales
Map
Source: Stellar MLS
MLS Number: A4205387
APN: 73609-5510-3
- 967 Waterside Ln Unit 1
- 919 Waterside Ln
- 1005 Ibis Ct
- 1109 Edgewater Cir Unit 1109
- 972 Sandpiper Cir
- 859 Audubon Dr Unit 859
- 1211 Spoonbill Landings Cir
- 939 Sandpiper Cir Unit 939
- 1153 Edgewater Cir
- 1229 Spoonbill Landings Cir
- 1218 Spoonbill Landings Cir
- 835 Audubon Dr Unit 835
- 829 Audubon Dr Unit 829
- 1256 Spoonbill Landings Cir
- 1264 Spoonbill Landings Cir
- 803 Audubon Dr Unit 803
- 636 Estuary Dr Unit 636
- 628 Estuary Dr
- 1312 Perico Point Cir
- 623 Estuary Dr
- 945 Waterside Ln
- 945 Waterside Ln Unit 99
- 943 Waterside Ln
- 949 Waterside Ln
- 949 Lane
- 939 Waterside Ln
- 951 Waterside Ln
- 937 Waterside Ln Unit 937
- 937 Waterside Ln
- 953 Waterside Ln
- 953 Lane
- 935 Waterside Ln
- 946 Waterside Ln
- 950 Waterside Ln
- 955 Waterside Ln
- 944 Waterside Ln
- 952 Waterside Ln
- 933 Waterside Ln
- 942 Waterside Ln
- 954 Waterside Ln
