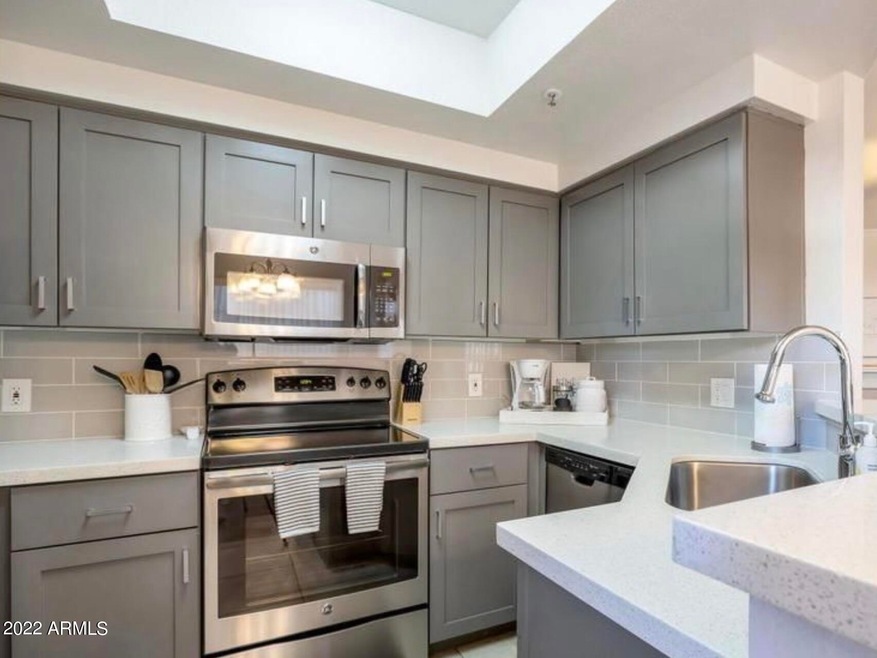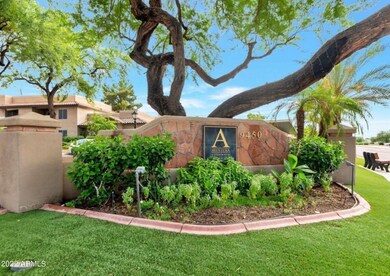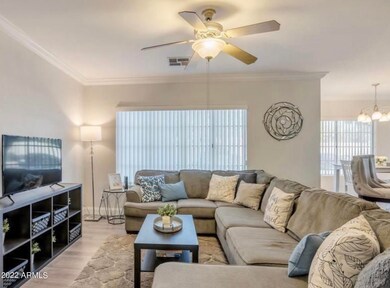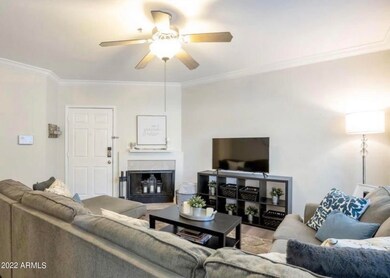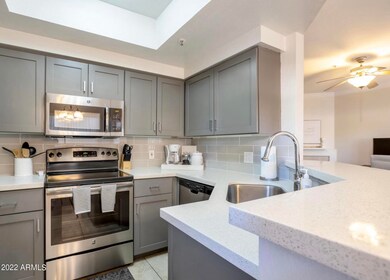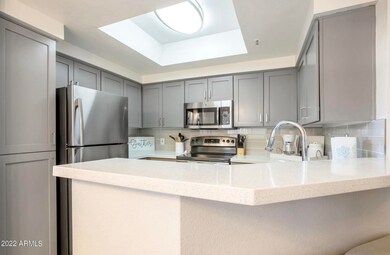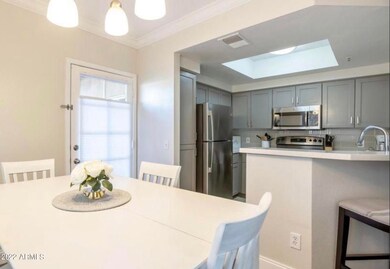9450 E Becker Ln Unit 1040 Scottsdale, AZ 85260
Shea Corridor NeighborhoodHighlights
- Fitness Center
- Clubhouse
- 1 Fireplace
- Redfield Elementary School Rated A
- Contemporary Architecture
- Furnished
About This Home
FURNISHED CONDO.- First floor unit. Located in the highly desired 85260 Scottsdale zip code! Easy access to 101 freeway, This well maintained property is located near restaurants, the Mayo Clinic, and Shea hospital. Just minutes from Salt River Spring Training Baseball fields, Talking Stick Resort & Casino, TPC Golf course / Waste Management Open, & so much more. Adventura community features an inviting spacious club house, 2 luxurious swimming pools, spas, fitness center and tennis court.Book your vacation stay today & enjoy Arizona luxury living at its finest. 90 Day minimum. First & last months rent + all deposits & fees required 30 days prior to move in during Hi-Season. Off season rate does no include utilities.
Condo Details
Home Type
- Condominium
Est. Annual Taxes
- $847
Year Built
- Built in 1991
Home Design
- Contemporary Architecture
- Wood Frame Construction
- Tile Roof
- Stucco
Interior Spaces
- 1,010 Sq Ft Home
- 2-Story Property
- Furnished
- Ceiling Fan
- 1 Fireplace
- Double Pane Windows
- Tile Flooring
Kitchen
- Eat-In Kitchen
- Breakfast Bar
- Built-In Microwave
- Granite Countertops
Bedrooms and Bathrooms
- 2 Bedrooms
- Primary Bathroom is a Full Bathroom
- 2 Bathrooms
Laundry
- Laundry in unit
- Dryer
- Washer
Home Security
Parking
- 1 Carport Space
- Assigned Parking
Schools
- Redfield Elementary School
- Desert Canyon Middle School
- Desert Mountain High School
Utilities
- Central Air
- Heating Available
- High Speed Internet
- Cable TV Available
Additional Features
- No Interior Steps
- Covered patio or porch
- Partially Fenced Property
- Unit is below another unit
Listing and Financial Details
- Rent includes internet, utility caps apply, linen, garbage collection, dishes
- 3-Month Minimum Lease Term
- Tax Lot 1040
- Assessor Parcel Number 217-26-578
Community Details
Overview
- Property has a Home Owners Association
- The Mgmt. Trust Association, Phone Number (480) 284-5551
- Aventura Condominium Subdivision
Amenities
- Clubhouse
- Recreation Room
Recreation
- Tennis Courts
- Fitness Center
- Heated Community Pool
- Community Spa
- Bike Trail
Pet Policy
- No Pets Allowed
Security
- Fire Sprinkler System
Map
Source: Arizona Regional Multiple Listing Service (ARMLS)
MLS Number: 6377494
APN: 217-26-578
- 9450 E Becker Ln Unit 2067
- 9450 E Becker Ln Unit 1046
- 9450 E Becker Ln Unit 2051
- 9450 E Becker Ln Unit 2019
- 9450 E Becker Ln Unit 1094
- 9451 E Becker Ln Unit 2004
- 9451 E Becker Ln Unit 1041
- 9611 E Clinton St
- 11333 N 92nd St Unit 1119
- 11333 N 92nd St Unit 2049
- 11333 N 92nd St Unit 1118
- 11333 N 92nd St Unit 1075
- 11333 N 92nd St Unit 1085
- 11333 N 92nd St Unit 1122
- 11333 N 92nd St Unit 1021
- 11011 N 92nd St Unit 1005
- 11011 N 92nd St Unit 1096
- 11011 N 92nd St Unit 1010
- 9637 E Gold Dust Ave
- 9740 E Gold Dust Ave Unit 1
- 9450 E Becker Ln Unit 1090
- 9450 E Becker Ln Unit 2020
- 9450 E Becker Ln Unit 2015
- 9450 E Becker Ln Unit 2065
- 9450 E Becker Ln Unit 2013
- 9450 E Becker Ln Unit 2095
- 9450 E Becker Ln Unit 1064
- 9451 E Becker Ln Unit B2048
- 9451 E Becker Ln Unit 2020
- 9451 E Becker Ln Unit 1032
- 9451 E Becker Ln Unit 1052
- 9458 E Desert Cove Ave
- 11333 N 92nd St Unit 2015
- 11333 N 92nd St Unit 1118
- 11333 N 92nd St Unit 1069
- 11333 N 92nd St Unit 2082
- 11333 N 92nd St Unit 1078
- 11333 N 92nd St Unit 2016
- 11333 N 92nd St Unit 1106
