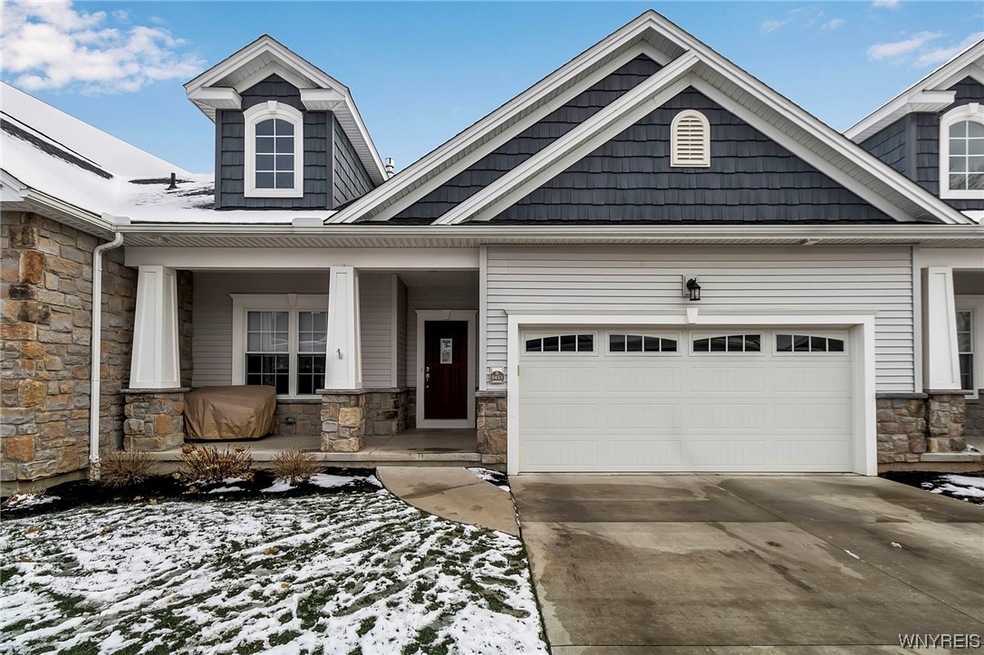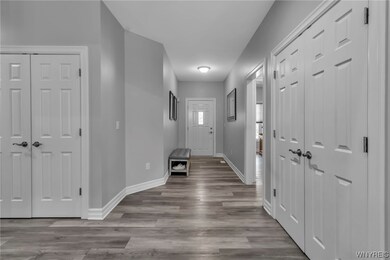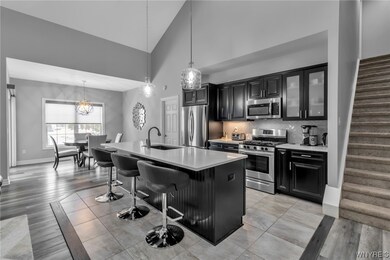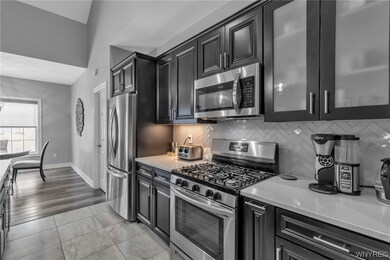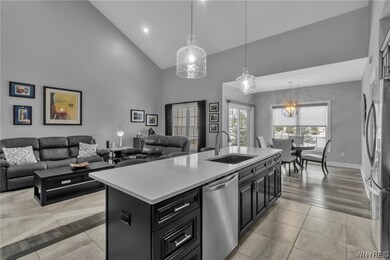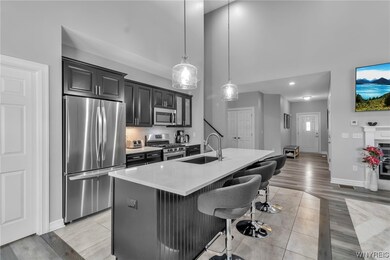
$449,900
- 2 Beds
- 2 Baths
- 1,401 Sq Ft
- 9555 Bent Grass Run
- Unit A
- Clarence Center, NY
Welcome home to the highly sought-after Spaulding Green Villa Community! This stunning 2 bedroom, 2 full bathroom Bramante model features a bright & open floor plan which includes cathedral ceilings and recessed lighting, enhancing the overall brightness and spacious feel throughout. Beautiful eat-in kitchen equipped with granite counters, central island, ample cabinetry, and stainless steel
Jessica Laurendi Howard Hanna WNY Inc
