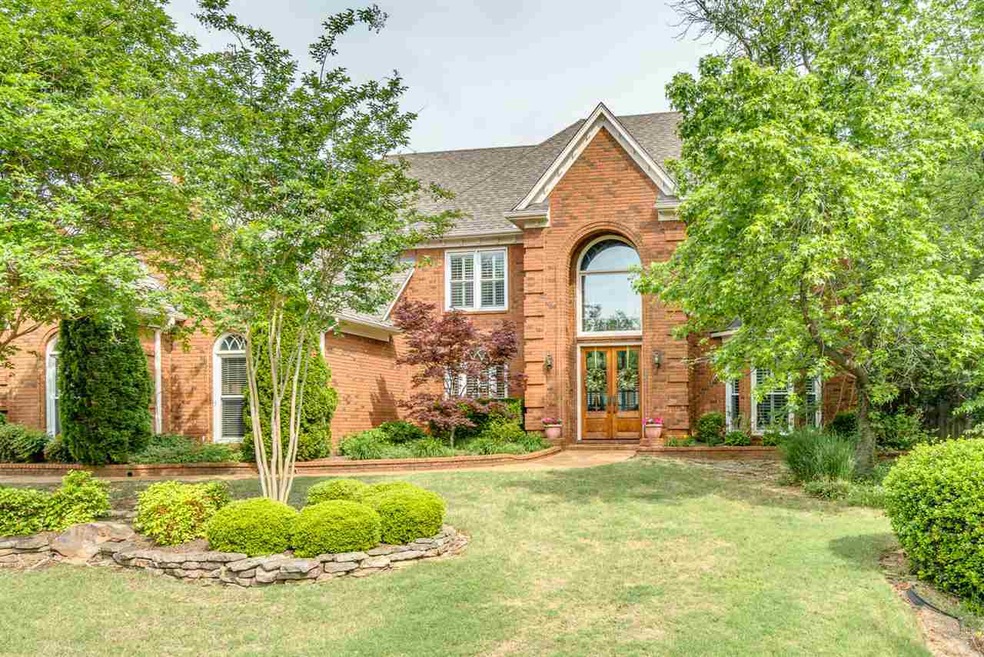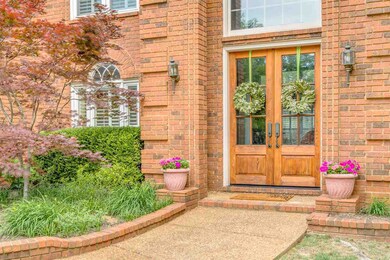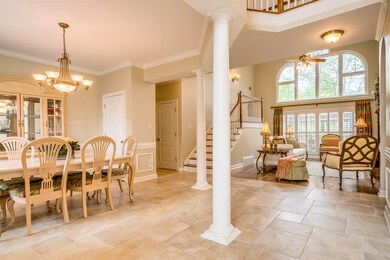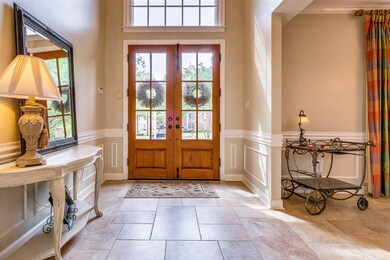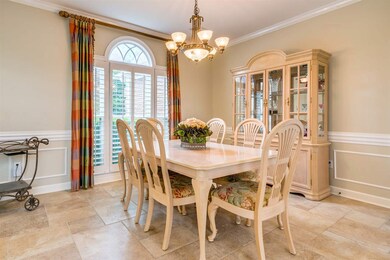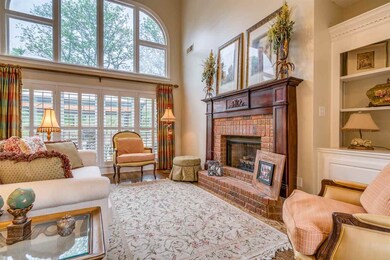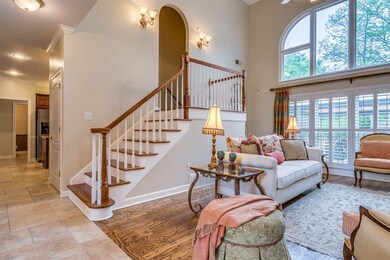
946 Broken Arrow Cove Collierville, TN 38017
Highlights
- Home Theater
- Sitting Area In Primary Bedroom
- Landscaped Professionally
- Bailey Station Elementary School Rated A
- Updated Kitchen
- Community Lake
About This Home
As of June 2017Wow! This is the one you have been looking for Collierville!! 5BR stunner nestled in the back of a private cove! Kitchen is RIDICULOUS!!! Everything is updated to perfection! New roof, new travertine floors, new windows, all new kitchen, new carpet, new paint, new front doors, new granite in all bathrooms! Huge laundry room with sink, walk to neighborhood park & greenline, plantation shutters, Collierville schools! RUN... Motivated seller!
Home Details
Home Type
- Single Family
Est. Annual Taxes
- $3,954
Year Built
- Built in 1998
Lot Details
- 0.49 Acre Lot
- Wrought Iron Fence
- Wood Fence
- Landscaped Professionally
- Sprinklers on Timer
- Few Trees
Home Design
- Traditional Architecture
- Slab Foundation
- Composition Shingle Roof
- Vinyl Siding
Interior Spaces
- 4,500-4,999 Sq Ft Home
- 4,584 Sq Ft Home
- 2-Story Property
- Smooth Ceilings
- Vaulted Ceiling
- Ceiling Fan
- Factory Built Fireplace
- Gas Log Fireplace
- Fireplace in Hearth Room
- Double Pane Windows
- Window Treatments
- Two Story Entrance Foyer
- Living Room with Fireplace
- 2 Fireplaces
- Breakfast Room
- Dining Room
- Home Theater
- Home Office
- Bonus Room
- Play Room
- Keeping Room
- Laundry Room
Kitchen
- Updated Kitchen
- Breakfast Bar
- Double Self-Cleaning Oven
- Cooktop
- Microwave
- Dishwasher
- Kitchen Island
- Disposal
Flooring
- Wood
- Partially Carpeted
- Tile
Bedrooms and Bathrooms
- Sitting Area In Primary Bedroom
- 5 Bedrooms | 1 Primary Bedroom on Main
- Walk-In Closet
- Dressing Area
- Remodeled Bathroom
- Primary Bathroom is a Full Bathroom
- Powder Room
- Dual Vanity Sinks in Primary Bathroom
- Whirlpool Bathtub
- Bathtub With Separate Shower Stall
Attic
- Attic Fan
- Attic Access Panel
- Pull Down Stairs to Attic
Home Security
- Monitored
- Storm Doors
- Fire and Smoke Detector
- Termite Clearance
Parking
- 3 Car Attached Garage
- Side Facing Garage
- Garage Door Opener
Outdoor Features
- Cove
- Covered patio or porch
Utilities
- Multiple cooling system units
- Central Heating and Cooling System
- Multiple Heating Units
- Heating System Uses Gas
- 220 Volts
- Gas Water Heater
- Cable TV Available
Listing and Financial Details
- Assessor Parcel Number C0233D A00054
Community Details
Overview
- Oakmont Pd Ph 1 Subdivision
- Mandatory Home Owners Association
- Community Lake
- Planned Unit Development
Security
- Building Fire Alarm
Ownership History
Purchase Details
Purchase Details
Home Financials for this Owner
Home Financials are based on the most recent Mortgage that was taken out on this home.Purchase Details
Home Financials for this Owner
Home Financials are based on the most recent Mortgage that was taken out on this home.Purchase Details
Home Financials for this Owner
Home Financials are based on the most recent Mortgage that was taken out on this home.Similar Homes in the area
Home Values in the Area
Average Home Value in this Area
Purchase History
| Date | Type | Sale Price | Title Company |
|---|---|---|---|
| Warranty Deed | -- | None Listed On Document | |
| Interfamily Deed Transfer | -- | None Available | |
| Warranty Deed | $450,000 | Fntg | |
| Warranty Deed | $389,000 | -- | |
| Warranty Deed | $62,900 | -- |
Mortgage History
| Date | Status | Loan Amount | Loan Type |
|---|---|---|---|
| Previous Owner | $424,100 | New Conventional | |
| Previous Owner | $250,000 | Future Advance Clause Open End Mortgage | |
| Previous Owner | $200,000 | Credit Line Revolving | |
| Previous Owner | $264,500 | Unknown | |
| Previous Owner | $75,000 | Credit Line Revolving | |
| Previous Owner | $275,000 | No Value Available | |
| Previous Owner | $78,900 | Credit Line Revolving | |
| Previous Owner | $227,150 | Unknown | |
| Previous Owner | $208,000 | Construction |
Property History
| Date | Event | Price | Change | Sq Ft Price |
|---|---|---|---|---|
| 07/03/2025 07/03/25 | For Sale | $679,900 | +51.1% | $148 / Sq Ft |
| 06/23/2017 06/23/17 | Sold | $450,000 | -10.0% | $100 / Sq Ft |
| 05/22/2017 05/22/17 | Pending | -- | -- | -- |
| 04/20/2017 04/20/17 | For Sale | $500,000 | -- | $111 / Sq Ft |
Tax History Compared to Growth
Tax History
| Year | Tax Paid | Tax Assessment Tax Assessment Total Assessment is a certain percentage of the fair market value that is determined by local assessors to be the total taxable value of land and additions on the property. | Land | Improvement |
|---|---|---|---|---|
| 2025 | $3,954 | $163,100 | $20,950 | $142,150 |
| 2024 | $3,954 | $116,650 | $20,950 | $95,700 |
| 2023 | $6,101 | $116,650 | $20,950 | $95,700 |
| 2022 | $3,954 | $116,650 | $20,950 | $95,700 |
| 2021 | $6,031 | $116,650 | $20,950 | $95,700 |
| 2020 | $5,836 | $99,250 | $20,950 | $78,300 |
| 2019 | $4,020 | $99,250 | $20,950 | $78,300 |
| 2018 | $4,020 | $99,250 | $20,950 | $78,300 |
| 2017 | $4,079 | $99,250 | $20,950 | $78,300 |
| 2016 | $4,391 | $100,475 | $0 | $0 |
| 2014 | $4,391 | $100,475 | $0 | $0 |
Agents Affiliated with this Home
-
Deborah Brooks

Seller's Agent in 2025
Deborah Brooks
Main Street, REALTORS
(901) 218-6361
19 in this area
43 Total Sales
-
Shannan McWaters

Seller's Agent in 2017
Shannan McWaters
The Firm
(901) 413-7318
74 in this area
247 Total Sales
-
Heath Gooch

Buyer's Agent in 2017
Heath Gooch
STIXNBRIX
(901) 745-7500
1 in this area
44 Total Sales
Map
Source: Memphis Area Association of REALTORS®
MLS Number: 10000520
APN: C0-233D-A0-0054
- 927 Oakmont Ridge Cove
- 936 Oakmont Ridge Cove
- 946 Oakmont Ridge Cove
- 928 W Powell Rd
- 890 W Tree Dr
- 845 Concordia Dr
- 883 Mercersburg Cove
- 763 Meadow Ridge Dr
- 791 N Tree Dr
- 971 Rolling Oaks Ln
- 858 Gunnison Dr
- 1150 Forest Wood Cove E
- 937 Warwick Oaks Ln N
- 665 Warwick Oaks Ln W
- 1150 Evergreen Ridge Cove E
- 791 Autumn Winds Dr
- 595 Kenrose St
- 502 Armel Dr
- 586 Warwick Willow Cove
- 839 Quail Chase Ln
