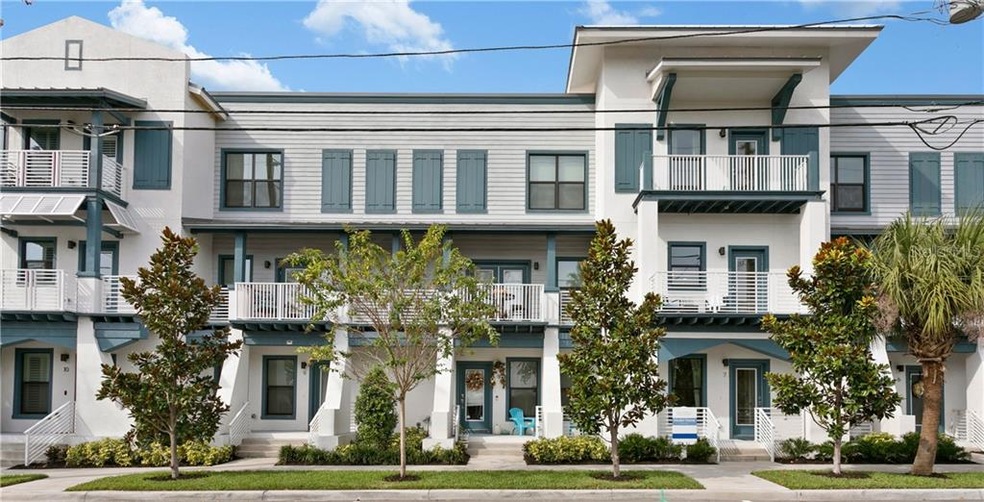
946 Highland Ave Unit 24 Dunedin, FL 34698
Downtown Dunedin NeighborhoodHighlights
- Under Construction
- Property is near public transit
- End Unit
- Contemporary Architecture
- Wood Flooring
- 3-minute walk to Elizabeth Skinner-Jackson Park
About This Home
As of May 2020Under Construction. Welcome to the trendy Downtown Dunedin lifestyle! GRAMERCY COURT a new construction townhome community. Completion date projected for 2/28/2020! Steps away from Delightful Downtown Dunedin, voted Best Walking Town in America! A short stroll to the Pinellas Trail and the Gulf Coast shoreline for breathtaking sunsets! Unit 24 is the Caladesi floor plan. This is a 3 story concrete block construction building with double pane impact glass windows, natural gas appliances and tankless water heater. Spacious living square footage offering premium finishes throughout including high ceilings, 5 inch baseboards, and contemporary kitchen packages featuring granite countertops, stainless steel appliances and kitchen island. Private covered porches and balconies. The Gramercy Court master plan offers a private central courtyard amenity for the residents! Professionally designed landscaping and walkways under the large Oak Tree. Featuring a modern custom waterfall, benches, covered patio and a custom BBQ area for your outdoor entertainment and enjoyment! The Dunedin core district includes, Pioneer Park, Marina and pier, Boutique shops, restaurants, breweries, street festivals, art shows and so much more!! Come see all that Dunedin has to offer. Close to Honeymoon Island, Caladesi Island, Clearwater Beach and Tarpon Springs. Photos are of the model #7, and may not be representative of the finishes of this unit.
Last Agent to Sell the Property
COASTAL PROPERTIES GROUP INTERNATIONAL License #653511 Listed on: 11/20/2019

Townhouse Details
Home Type
- Townhome
Est. Annual Taxes
- $458
Year Built
- Built in 2020 | Under Construction
Lot Details
- 845 Sq Ft Lot
- End Unit
- West Facing Home
- Mature Landscaping
- Irrigation
HOA Fees
- $355 Monthly HOA Fees
Parking
- 2 Car Attached Garage
- Garage Door Opener
- Open Parking
Home Design
- Contemporary Architecture
- Tri-Level Property
- Slab Foundation
- Membrane Roofing
- Block Exterior
Interior Spaces
- 1,827 Sq Ft Home
- Combination Dining and Living Room
- In Wall Pest System
- Laundry on upper level
Kitchen
- Eat-In Kitchen
- Range
- Microwave
- Dishwasher
- Solid Surface Countertops
- Disposal
Flooring
- Wood
- Carpet
- Ceramic Tile
Bedrooms and Bathrooms
- 3 Bedrooms
- Walk-In Closet
Outdoor Features
- Balcony
- Front Porch
Location
- Property is near public transit
- City Lot
Schools
- San Jose Elementary School
- Dunedin Highland Middle School
- Dunedin High School
Utilities
- Central Heating and Cooling System
- Thermostat
- Tankless Water Heater
- Gas Water Heater
- Cable TV Available
Listing and Financial Details
- Visit Down Payment Resource Website
- Tax Lot 24
- Assessor Parcel Number 27-28-15-39349-000-0240
Community Details
Overview
- Association fees include escrow reserves fund, maintenance structure, ground maintenance, manager, sewer, trash, water
- Condominium Associates Association, Phone Number (727) 573-9300
- Built by Barr & Barr
- Highland Twnhms Subdivision, Gramercy #7 Floorplan
- The community has rules related to deed restrictions
- Rental Restrictions
Pet Policy
- 2 Pets Allowed
- Breed Restrictions
- Large pets allowed
Security
- Fire and Smoke Detector
- Fire Sprinkler System
Similar Home in Dunedin, FL
Home Values in the Area
Average Home Value in this Area
Property History
| Date | Event | Price | Change | Sq Ft Price |
|---|---|---|---|---|
| 07/01/2025 07/01/25 | For Rent | $4,500 | 0.0% | -- |
| 06/18/2025 06/18/25 | Price Changed | $735,000 | -5.2% | $402 / Sq Ft |
| 05/16/2025 05/16/25 | For Sale | $775,000 | 0.0% | $424 / Sq Ft |
| 05/21/2024 05/21/24 | Rented | $4,000 | 0.0% | -- |
| 05/17/2024 05/17/24 | Under Contract | -- | -- | -- |
| 05/01/2024 05/01/24 | Price Changed | $4,000 | -10.1% | $2 / Sq Ft |
| 04/16/2024 04/16/24 | For Rent | $4,450 | 0.0% | -- |
| 05/14/2020 05/14/20 | Sold | $465,000 | 0.0% | $255 / Sq Ft |
| 02/01/2020 02/01/20 | Pending | -- | -- | -- |
| 11/20/2019 11/20/19 | For Sale | $465,000 | -- | $255 / Sq Ft |
Tax History Compared to Growth
Agents Affiliated with this Home
-
Candice Kelly

Seller's Agent in 2024
Candice Kelly
IAD FLORIDA LLC
(727) 403-4499
46 Total Sales
-
Roberta Celiberti

Seller's Agent in 2020
Roberta Celiberti
COASTAL PROPERTIES GROUP INTERNATIONAL
(727) 488-1235
10 in this area
107 Total Sales
-
Doug Bevis

Seller Co-Listing Agent in 2020
Doug Bevis
COASTAL PROPERTIES GROUP INTERNATIONAL
(813) 310-4454
8 in this area
27 Total Sales
-
Kristin Hallamek

Buyer's Agent in 2020
Kristin Hallamek
ENGEL & VOLKERS BELLEAIR
(727) 642-7985
253 Total Sales
Map
Source: Stellar MLS
MLS Number: U8065935
- 946 Highland Ave Unit 47
- 946 Highland Ave Unit 23
- 963 Highland Ave
- 414 Finn Way Unit 4
- 425 Highland Ct
- 985 Wellington Ct
- 458 Grant St
- 351 Hancock St
- 556 Virginia St
- 551 Bay St
- 950 Broadway Unit 103
- 549 Bay St
- 719 Douglas Ave
- 1046 Bass Blvd
- 1040 Broadway
- 620 Scotland St
- 742 Main St
- 559 Scotland St
- 200 Main St Unit 204
- 200 Main St Unit 202






