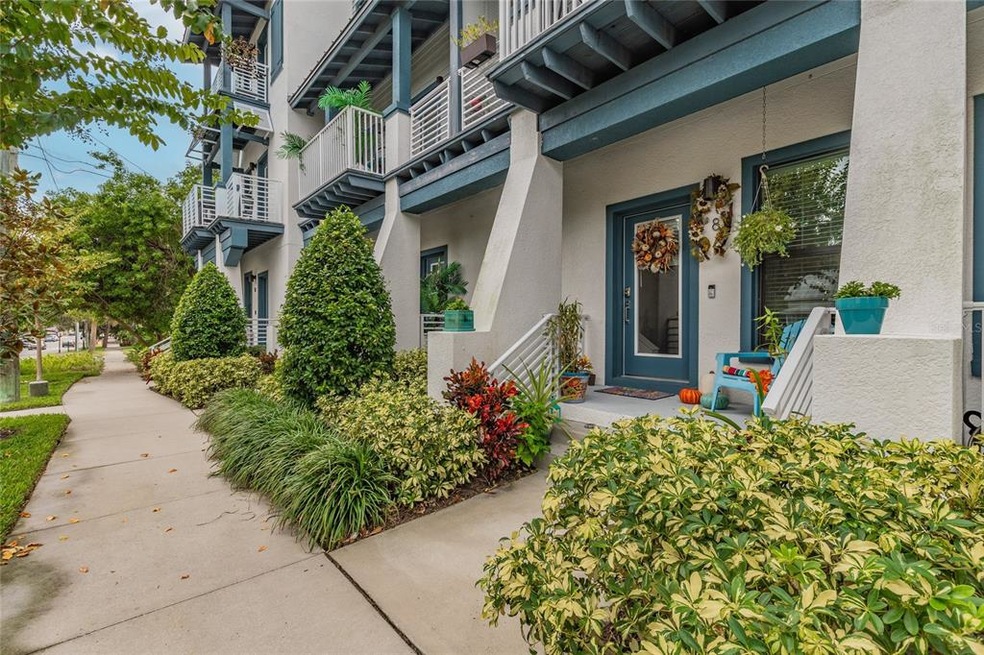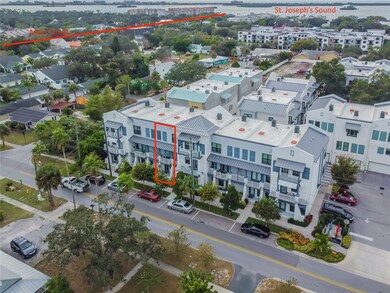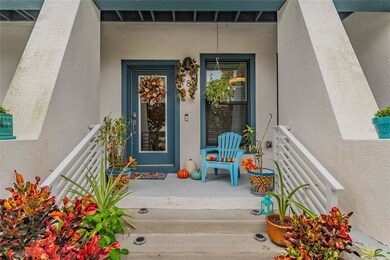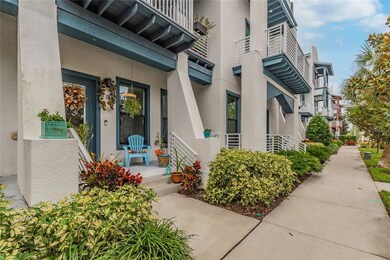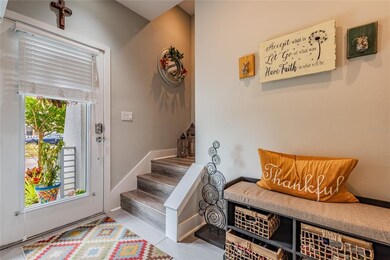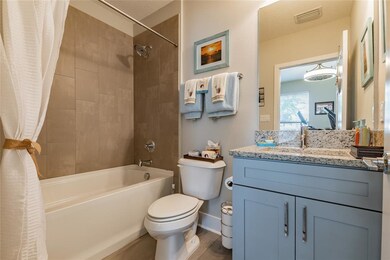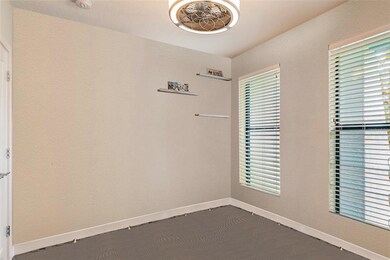
946 Highland Ave Unit 8 Dunedin, FL 34698
Downtown Dunedin NeighborhoodHighlights
- Open Floorplan
- Solid Surface Countertops
- 2 Car Attached Garage
- High Ceiling
- Balcony
- 3-minute walk to Elizabeth Skinner-Jackson Park
About This Home
As of July 2024Welcome home to desirable Gramercy Court, in the heart of beautiful Downtown Dunedin!
This has everything! This turn key 3 bed 3.5 bath townhome is a short walk or golf cart ride to everything downtown has to offer— restaurants, shops, stadium, marina, festivals, live music and more!
Built in 2017, this open concept ‘Caladesi’ model is 1827 sqft with spacious kitchen and living room on the second floor, with 10’ ceilings and French doors opening to balcony. First floor bedroom is perfect for home office space and has full bathroom. Roomy Master and additional bedroom on third floor are both en suite and laundry also on third floor. Additional half bath is located on main (second floor) level. Kitchen has large solid surface island to prepare food and for barstool seating, as well as a large pantry and gas oven. Building is block construction, and unit features hurricane impact windows, tankless water heater, stainless appliances and ceiling fans. Garage is two car, and ceiling shelf storage has been added to garage for additional storage space.
Close to top rated Honeymoon and Caladesi Island State Park, Pinellas Trail, shopping malls, airport, home of the Blue Jays spring training, and just three blocks from stunning sunsets at Dunedin Marina and St. Joseph’s Sound.
This is your chance to live the delightful Downtown Dunedin lifestyle!
Last Agent to Sell the Property
CHARLES RUTENBERG REALTY INC License #3303400 Listed on: 11/14/2021

Townhouse Details
Home Type
- Townhome
Est. Annual Taxes
- $6,067
Year Built
- Built in 2017
Lot Details
- 945 Sq Ft Lot
- East Facing Home
HOA Fees
- $367 Monthly HOA Fees
Parking
- 2 Car Attached Garage
Home Design
- Tri-Level Property
- Slab Foundation
- Membrane Roofing
- Metal Roof
- Block Exterior
Interior Spaces
- 1,827 Sq Ft Home
- Open Floorplan
- High Ceiling
- Ceiling Fan
- Window Treatments
Kitchen
- Eat-In Kitchen
- Built-In Oven
- Cooktop
- Microwave
- Ice Maker
- Dishwasher
- Solid Surface Countertops
- Solid Wood Cabinet
Flooring
- Carpet
- Laminate
- Tile
Bedrooms and Bathrooms
- 3 Bedrooms
- Walk-In Closet
Laundry
- Dryer
- Washer
Outdoor Features
- Balcony
Utilities
- Central Heating and Cooling System
- Thermostat
- Electric Water Heater
- Cable TV Available
Listing and Financial Details
- Homestead Exemption
- Visit Down Payment Resource Website
- Tax Lot 8
- Assessor Parcel Number 27-28-15-39349-000-0080
Community Details
Overview
- Association fees include trash, water
- Condominium Associates Association
- Visit Association Website
- Highland Twnhms Subdivision
- The community has rules related to deed restrictions
- Rental Restrictions
Pet Policy
- 2 Pets Allowed
- Extra large pets allowed
Ownership History
Purchase Details
Home Financials for this Owner
Home Financials are based on the most recent Mortgage that was taken out on this home.Purchase Details
Home Financials for this Owner
Home Financials are based on the most recent Mortgage that was taken out on this home.Purchase Details
Home Financials for this Owner
Home Financials are based on the most recent Mortgage that was taken out on this home.Purchase Details
Purchase Details
Purchase Details
Similar Homes in Dunedin, FL
Home Values in the Area
Average Home Value in this Area
Purchase History
| Date | Type | Sale Price | Title Company |
|---|---|---|---|
| Warranty Deed | $770,000 | Keystone Title | |
| Warranty Deed | $640,000 | Security Title Company | |
| Quit Claim Deed | $175,000 | Bchh Inc | |
| Special Warranty Deed | $347,130 | Fidelity Natl Title Of Flori | |
| Interfamily Deed Transfer | -- | Fidelity Natl Title Of Flori | |
| Deed | $354,300 | -- |
Mortgage History
| Date | Status | Loan Amount | Loan Type |
|---|---|---|---|
| Open | $270,000 | New Conventional | |
| Previous Owner | $340,000 | New Conventional | |
| Previous Owner | $183,000 | New Conventional |
Property History
| Date | Event | Price | Change | Sq Ft Price |
|---|---|---|---|---|
| 07/15/2024 07/15/24 | Sold | $770,000 | 0.0% | $421 / Sq Ft |
| 06/15/2024 06/15/24 | Pending | -- | -- | -- |
| 06/13/2024 06/13/24 | For Sale | $769,999 | +20.3% | $421 / Sq Ft |
| 12/29/2021 12/29/21 | Sold | $639,999 | 0.0% | $350 / Sq Ft |
| 12/05/2021 12/05/21 | Pending | -- | -- | -- |
| 12/02/2021 12/02/21 | Price Changed | $639,999 | 0.0% | $350 / Sq Ft |
| 11/08/2021 11/08/21 | For Sale | $640,000 | -- | $350 / Sq Ft |
Tax History Compared to Growth
Tax History
| Year | Tax Paid | Tax Assessment Tax Assessment Total Assessment is a certain percentage of the fair market value that is determined by local assessors to be the total taxable value of land and additions on the property. | Land | Improvement |
|---|---|---|---|---|
| 2024 | $7,685 | $494,411 | -- | -- |
| 2023 | $7,685 | $480,011 | $0 | $0 |
| 2022 | $7,489 | $466,030 | $0 | $0 |
| 2021 | $5,894 | $360,015 | $0 | $0 |
| 2020 | $6,067 | $364,718 | $0 | $0 |
| 2019 | $6,305 | $332,937 | $0 | $332,937 |
| 2018 | $5,932 | $310,648 | $0 | $0 |
| 2017 | $231 | $11,900 | $0 | $0 |
Agents Affiliated with this Home
-
Karen Vommaro

Seller's Agent in 2024
Karen Vommaro
EXP REALTY LLC
(727) 224-1234
2 in this area
156 Total Sales
-
Julie Kelsey

Buyer's Agent in 2024
Julie Kelsey
COLDWELL BANKER REALTY
(727) 608-7759
1 in this area
74 Total Sales
-
Cameron McKeever

Seller's Agent in 2021
Cameron McKeever
CHARLES RUTENBERG REALTY INC
1 in this area
24 Total Sales
Map
Source: Stellar MLS
MLS Number: U8142641
APN: 27-28-15-39349-000-0080
- 946 Highland Ave Unit 24
- 946 Highland Ave Unit 23
- 963 Highland Ave
- 414 Finn Way Unit 4
- 423 Birdsong Ln
- 425 Highland Ct
- 985 Wellington Ct
- 458 Grant St
- 527 Bay St
- 556 Virginia St
- 1116 Martin Luther King jr Ave
- 950 Broadway Unit 103
- 549 & 551 Bay St
- 719 Douglas Ave
- 1046 Bass Blvd
- 1040 Broadway
- 620 Scotland St
- 742 Main St
- 200 Main St Unit 202
- 617 Scotland St
