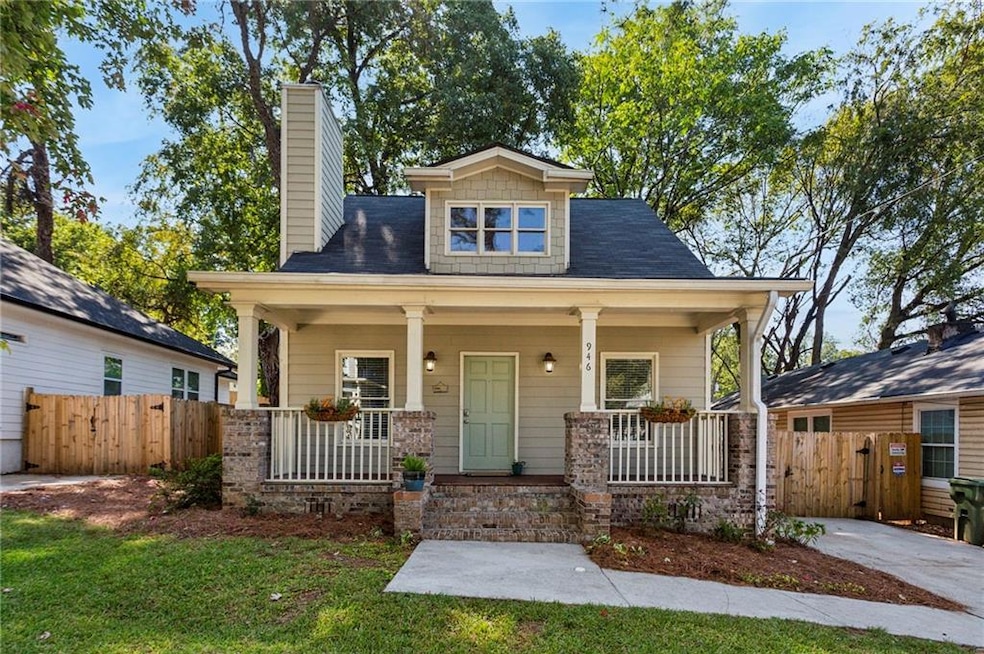
$320,000
- 5 Beds
- 2 Baths
- 1,953 Sq Ft
- 540 Langhorn St SW
- Atlanta, GA
Located just one block from the Atlanta Beltline, this charming 1920 bungalow in the heart of West End offers a prime investment opportunity. Featuring three original fireplaces that preserve its historic charm, the home has already been stripped of sheetrock, and the kitchen has been demoed—ready for your custom finishes. Don't miss this rare chance to restore a classic and make it your own!
Reginald Jackson Reggie Jackson Realty
