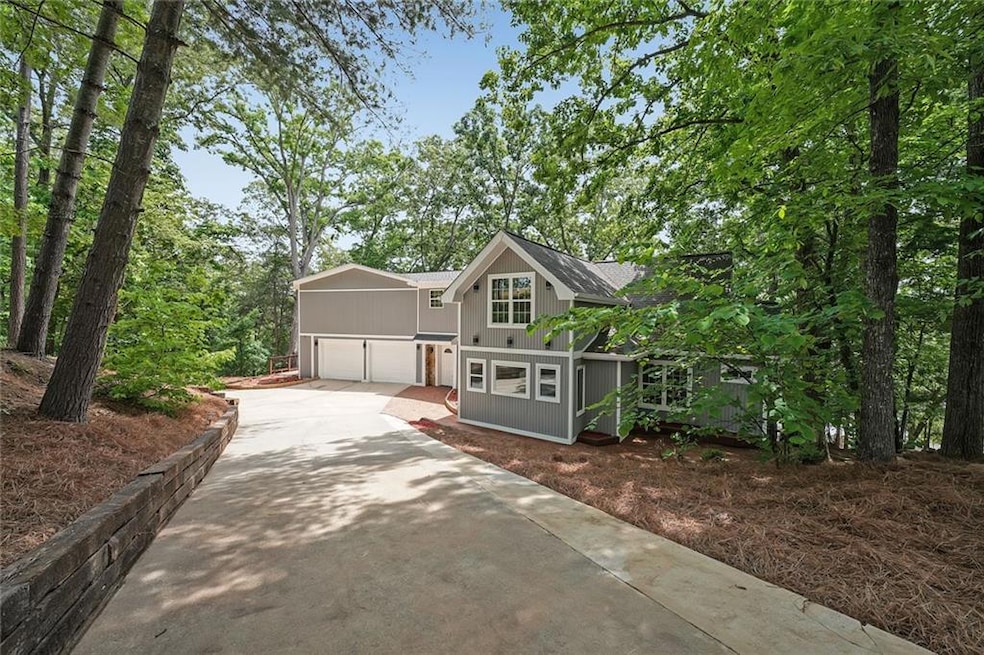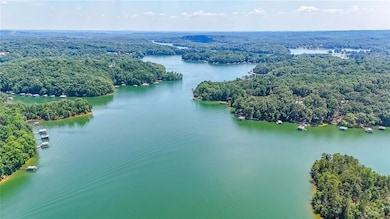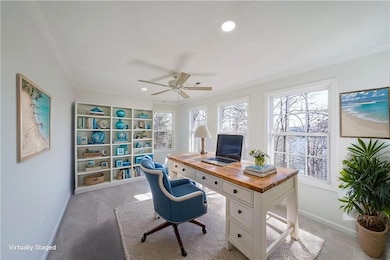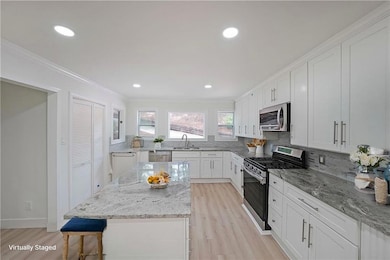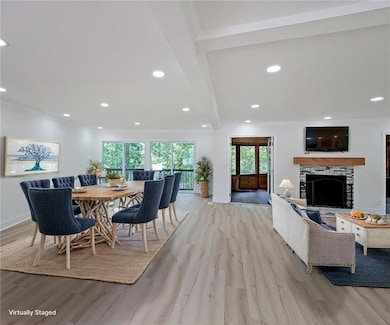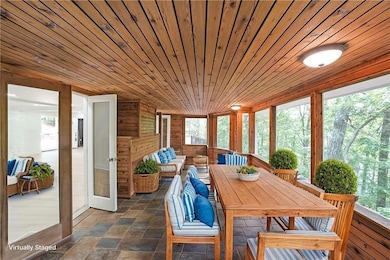PRICED BELOW APPRAISAL || || PRIVATE COVERED DOCK IN DEEP WATER ||| NEW PAINT INSIDE & OUT || || GRANITE COUNTERS || || NEW WINDOWS & PATIO DOORS |||| OPEN-CONCEPT MAIN FLOOR || ** What You'll See ** As soon as you arrive, you will be greeted by an extremely private lake lot at the end of the cul-de-sac, completely secluded with utmost peace and tranquility. The beautifully updated exterior boasts NEW PAINT, REBUILT DECK, and REPLACED RAILROAD TIES for a clean, modern finish. Step inside to an INCREDIBLE LAYOUT, NEW LED LIGHTING, and an OPEN-CONCEPT MAIN FLOOR redesigned for flow and functionality. Sleek GRANITE COUNTERTOPS, modern appliances, white cabinets and a SPACIOUS ISLAND. All OLD WINDOWS HAVE BEEN REPLACED and NEW PATIO DOORS installed for seamless indoor-outdoor living. ** What You'll Hear ** Listen to the gentle lapping of water against the dock and the soft rustle of leaves in the breeze. The occasional call of local birds adds to the natural symphony of this private oasis. Inside, the echo of laughter fills the SPACIOUS FINISHED BASEMENT, while the CRACKLE OF A FIRE warms chilly evenings. ** What You'll Feel ** Enjoy a sense of peace, the warmth of the sun on your WRAP-AROUND DECK, the cool breeze off the lake, and the comfort of NEW INTERIOR & EXTERIOR PAINT combine to create a haven of relaxation. Whether soaking in the SPA-LIKE MASTER BATH or entertaining guests in your open-concept layout, you'll feel at ease. ** What You'll Experience ** Start your mornings on the PRIVATE, COVERED DOCK - fishing, reading, or just soaking in the view. With convenient access to 985, GA 400, and North GA Premium Outlets, you'll have the best of lakeside tranquility and urban convenience. This is a 5 BED / 3.5 BATH thoughtfully reconfigured for better flow, light, and entertaining. This is a Great Long Term Rental Investment Property! **Visit every day between 9 AM and 6 PM. Go to the house and follow the instructions on the door. You will need your ID , name, phone, and email to get instant access to view the house.**

