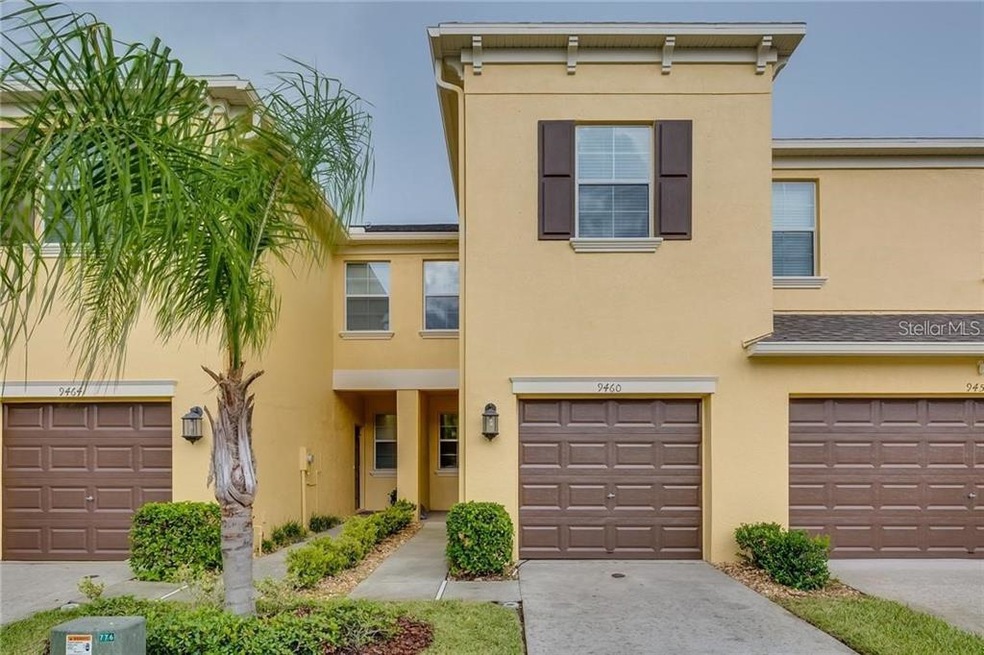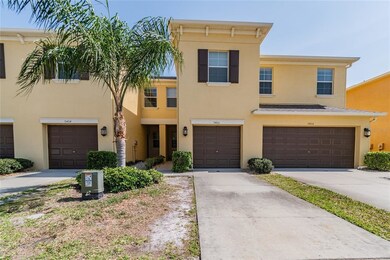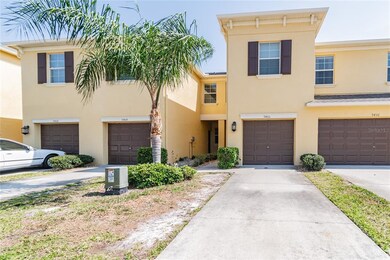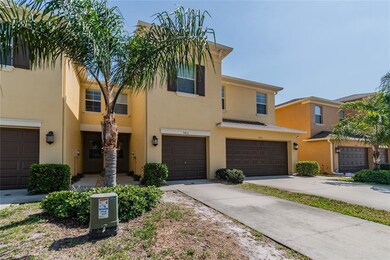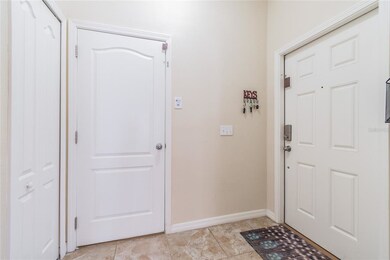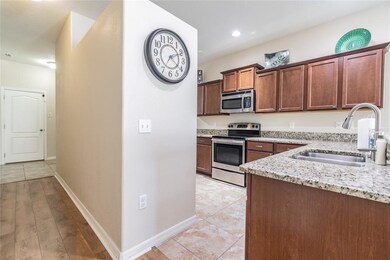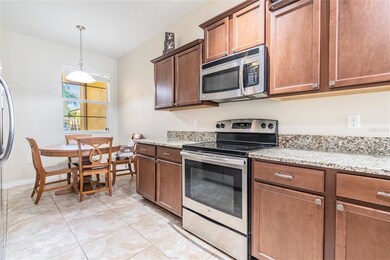
9460 Trumpet Vine Loop Trinity, FL 34655
Highlights
- 1.68 Acre Lot
- Open Floorplan
- 1 Car Attached Garage
- Trinity Elementary School Rated A-
- Family Room Off Kitchen
- Eat-In Kitchen
About This Home
As of June 2021Pride of ownership truly shows in this tastefully updated townhome nestled right in the heart of Trinity’s highly sought after Thousand Oaks community. The home offers 3 bedrooms 2.5 baths and over 2,000 sq ft. Upon entering the home, you will be welcomed into the foyer with access to the 1 car garage, coat closet and half bath just down the entry hall. The open concept kitchen offers plenty of rich wood tone cabinets, granite counter tops, stainless steel appliances, closet pantry, breakfast bar and an eat-in nook. From the kitchen, there is direct sightlines to the dinning room, living room and directly out the sliding glass door. The large sliding glass door has custom rolling shutters and provides direct access to the screened lanai and fully fenced in backyard. There is brand new, high quality laminate wood flooring throughout the main floor with complimenting neutral tile in the kitchen. Up the stairs is a large upper landing area which offers a nook and a split bedroom floorplan. The large master bedroom includes a walk-in closet with custom closet organizers and a master en-suite with dual sinks, tile shower with glass door and a garden tub. The 2 other guest bedrooms are spacious and feature custom closet organizers, as well. The laundry room with built in cabinets is also upstairs for easy convenience. There is a guest parking lot, just a short stroll from the front entrance to the community. There is a new nature trail nearby and the home is conveniently located just off Trinity Blvd. and minutes drive to FL-54. Local shopping, restaurants, golf courses, Trinity Hospital, and the Suncoast Expressway is short drive for easy commuting. This townhouse is a must see and will not last long!
Townhouse Details
Home Type
- Townhome
Est. Annual Taxes
- $3,100
Year Built
- Built in 2014
Lot Details
- Northwest Facing Home
HOA Fees
- $207 Monthly HOA Fees
Parking
- 1 Car Attached Garage
Home Design
- Bi-Level Home
- Slab Foundation
- Shingle Roof
- Block Exterior
- Stucco
Interior Spaces
- 2,010 Sq Ft Home
- Open Floorplan
- Ceiling Fan
- Sliding Doors
- Family Room Off Kitchen
- Combination Dining and Living Room
Kitchen
- Eat-In Kitchen
- Range
- Microwave
- Dishwasher
Flooring
- Carpet
- Laminate
- Ceramic Tile
Bedrooms and Bathrooms
- 3 Bedrooms
- Walk-In Closet
Schools
- Trinity Elementary School
- Seven Springs Middle School
- J.W. Mitchell High School
Utilities
- Central Heating and Cooling System
- Thermostat
- Electric Water Heater
- High Speed Internet
- Phone Available
- Cable TV Available
Listing and Financial Details
- Down Payment Assistance Available
- Visit Down Payment Resource Website
- Legal Lot and Block 72 / 1
- Assessor Parcel Number 36-26-16-0080-00100-0720
Community Details
Overview
- Association fees include escrow reserves fund, maintenance structure, ground maintenance, maintenance repairs, manager, pest control, trash
- Management & Associates, Inc Association, Phone Number (813) 433-2000
- Visit Association Website
- Thousand Oaks East Ph V Subdivision
- The community has rules related to deed restrictions
- Rental Restrictions
Pet Policy
- Pets Allowed
- 2 Pets Allowed
Ownership History
Purchase Details
Home Financials for this Owner
Home Financials are based on the most recent Mortgage that was taken out on this home.Purchase Details
Home Financials for this Owner
Home Financials are based on the most recent Mortgage that was taken out on this home.Purchase Details
Purchase Details
Home Financials for this Owner
Home Financials are based on the most recent Mortgage that was taken out on this home.Purchase Details
Home Financials for this Owner
Home Financials are based on the most recent Mortgage that was taken out on this home.Purchase Details
Map
Similar Homes in Trinity, FL
Home Values in the Area
Average Home Value in this Area
Purchase History
| Date | Type | Sale Price | Title Company |
|---|---|---|---|
| Warranty Deed | $255,500 | Insured Title Agency Llc | |
| Warranty Deed | $202,000 | Opendoor Title Llc | |
| Warranty Deed | $200,000 | Opendoor Title Llc | |
| Special Warranty Deed | $187,000 | North American Title Company | |
| Special Warranty Deed | $237,489 | Attorney | |
| Warranty Deed | $78,285 | -- |
Mortgage History
| Date | Status | Loan Amount | Loan Type |
|---|---|---|---|
| Open | $246,972 | FHA | |
| Previous Owner | $171,700 | New Conventional | |
| Previous Owner | $149,600 | New Conventional | |
| Previous Owner | $219,489 | Seller Take Back |
Property History
| Date | Event | Price | Change | Sq Ft Price |
|---|---|---|---|---|
| 06/15/2021 06/15/21 | Sold | $255,500 | +2.2% | $127 / Sq Ft |
| 04/28/2021 04/28/21 | Pending | -- | -- | -- |
| 04/21/2021 04/21/21 | For Sale | $250,000 | +23.8% | $124 / Sq Ft |
| 10/19/2018 10/19/18 | Sold | $202,000 | -6.0% | $100 / Sq Ft |
| 09/12/2018 09/12/18 | Pending | -- | -- | -- |
| 08/29/2018 08/29/18 | For Sale | $215,000 | -- | $107 / Sq Ft |
Tax History
| Year | Tax Paid | Tax Assessment Tax Assessment Total Assessment is a certain percentage of the fair market value that is determined by local assessors to be the total taxable value of land and additions on the property. | Land | Improvement |
|---|---|---|---|---|
| 2024 | $5,287 | $298,003 | $24,225 | $273,778 |
| 2023 | $5,157 | $297,293 | $20,605 | $276,688 |
| 2022 | $4,341 | $262,410 | $20,605 | $241,805 |
| 2021 | $3,385 | $198,767 | $18,480 | $180,287 |
| 2020 | $3,229 | $189,209 | $18,480 | $170,729 |
| 2019 | $3,163 | $183,535 | $18,480 | $165,055 |
| 2018 | $2,529 | $184,386 | $0 | $0 |
| 2017 | $2,405 | $174,224 | $0 | $0 |
| 2016 | $2,333 | $169,944 | $0 | $0 |
| 2015 | $2,182 | $158,121 | $23,960 | $134,161 |
| 2014 | $439 | $23,960 | $23,960 | $0 |
Source: Stellar MLS
MLS Number: T3302529
APN: 36-26-16-0080-00100-0720
- 9520 Trumpet Vine Loop
- 9873 Trumpet Vine Loop
- 9871 Trumpet Vine Loop
- 1348 Impatiens Ct
- 1449 Kaffir Lily Ct
- 1506 Lenton Rose Ct
- 1442 Lenton Rose Ct
- 9807 Balsaridge Ct
- 1339 Lahara Way
- 1130 Hominy Hill Dr
- 1641 Bayfield Ct
- 1134 Bellamare Trail
- 9738 Milano Dr
- 1717 Daylily Dr
- 1144 Bellamare Trail
- 1032 Toski Dr
- 9006 Callaway Dr
- 1535 Crossvine Ct
- 9933 Milano Dr
- 9943 Milano Dr
