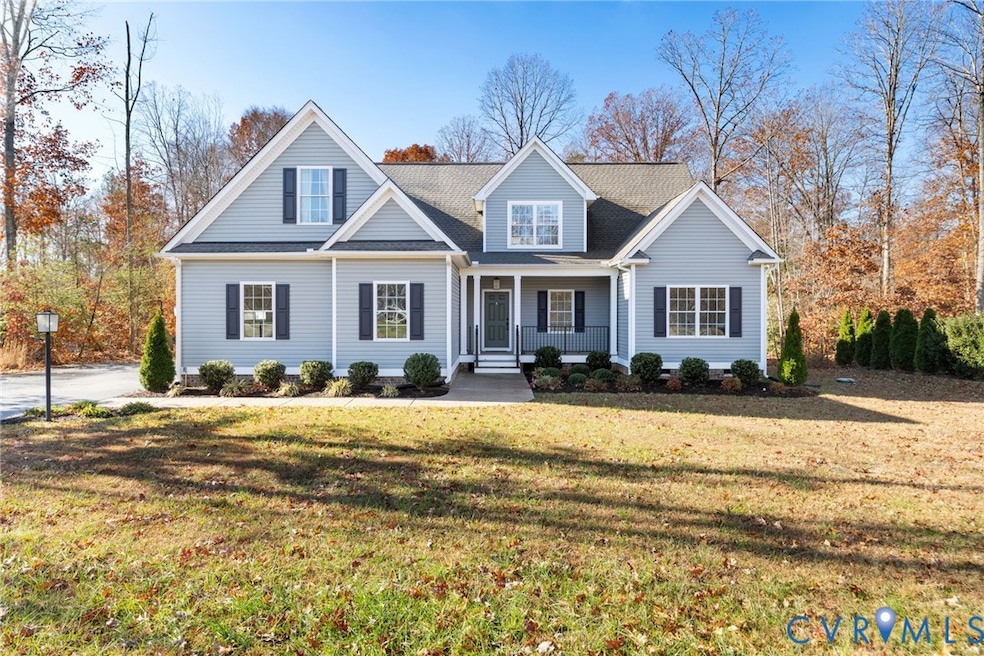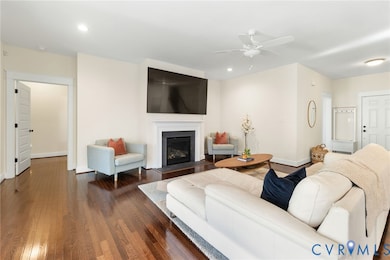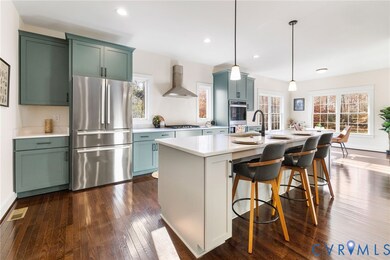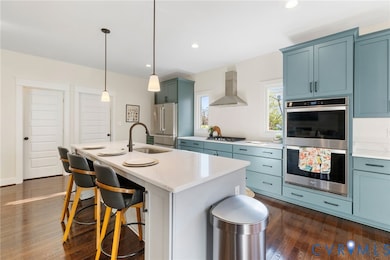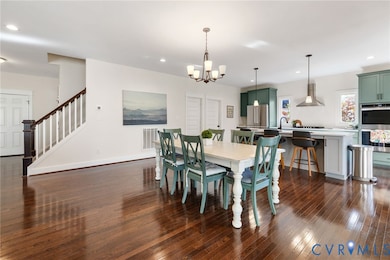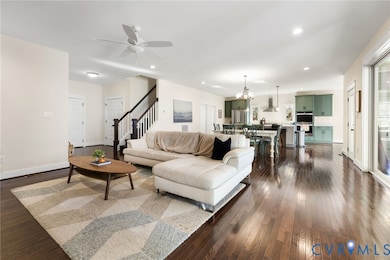9461 Wickham Crossing Way Ashland, VA 23005
Estimated payment $4,850/month
Highlights
- Craftsman Architecture
- Deck
- Wood Flooring
- Kersey Creek Elementary School Rated A-
- Freestanding Bathtub
- Loft
About This Home
Custom-Built Beauty in Sought-After Hickory Hill! Welcome to 3,689 square feet of luxury living in the highly desirable Hickory Hill subdivision of Ashland County. Perfectly nestled on over an acre of private, tree-lined land, this stunning custom-built home offers 4 spacious bedrooms, 3 full baths and a thoughtfully designed floor plan with top-tier finishes throughout. Step into a beautiful foyer with gleaming HDWD floors that flow seamlessly into an expansive family room. Here you’ll find recessed lighting, gas fireplace w/decorative mantle & oversized sliding doors that lead to a serene screened-in porch, perfect for indoor-outdoor living. Gourmet kitchen is a showstopper, complete w/SS appliances, gas cooktop, double wall oven, quartz countertops & large center island w/bar seating and deep single-basin sink. Just off the kitchen, morning room provides a sunny spot for casual dining & peaceful backyard views. Formal dining area adds elegance and flow to this open-concept main level. First-floor layout includes a private guest bedroom with a WIC, spacious laundry room with built-in shelving & garage access & luxurious primary suite featuring plush carpet, large walk-in closet, and spa-inspired en suite bath. Enjoy a freestanding tub, dual vanities, water closet, and beautifully tiled walk-in shower with glass enclosure and bench seating. Upstairs, you’ll find a generous loft area, ideal for a second family room, home office, or playroom, along with two additional bedrooms, each with oversized closets, and a full hall bath with tub/shower combo. A walk-in attic provides all the extra storage space you’ll need. Outside, enjoy your own private oasis with a large screened-in porch leading down to a spacious patio and an expansive, tree-lined backyard, perfect for entertaining, gardening or simply relaxing in nature. This exceptional home combines custom craftsmanship, functional design and unmatched outdoor living, all just minutes from the heart of Ashland.
Listing Agent
Long & Foster REALTORS Brokerage Phone: (804) 516-6413 License #0225213901 Listed on: 11/19/2025

Co-Listing Agent
Long & Foster REALTORS Brokerage Phone: (804) 516-6413 License #0225242622
Home Details
Home Type
- Single Family
Est. Annual Taxes
- $3,207
Year Built
- Built in 2022
Lot Details
- 1.1 Acre Lot
- Zoning described as RC
HOA Fees
- $100 Monthly HOA Fees
Parking
- 2 Car Attached Garage
- Driveway
- Off-Street Parking
Home Design
- Craftsman Architecture
- Fire Rated Drywall
- Shingle Roof
- Composition Roof
- Vinyl Siding
- Concrete Block And Stucco Construction
Interior Spaces
- 3,689 Sq Ft Home
- 1-Story Property
- Wet Bar
- High Ceiling
- Recessed Lighting
- Gas Fireplace
- Dining Area
- Loft
- Screened Porch
- Crawl Space
Kitchen
- Breakfast Area or Nook
- Eat-In Kitchen
- Double Oven
- Gas Cooktop
- Stove
- Microwave
- Dishwasher
- Kitchen Island
- Granite Countertops
- Disposal
Flooring
- Wood
- Partially Carpeted
- Ceramic Tile
Bedrooms and Bathrooms
- 4 Bedrooms
- En-Suite Primary Bedroom
- Walk-In Closet
- 3 Full Bathrooms
- Double Vanity
- Freestanding Bathtub
Laundry
- Laundry Room
- Dryer
- Washer
Outdoor Features
- Deck
Schools
- Kersey Creek Elementary School
- Oak Knoll Middle School
- Hanover High School
Utilities
- Zoned Heating and Cooling System
- Heat Pump System
- Well
- Water Heater
- Engineered Septic
Listing and Financial Details
- Tax Lot 35
- Assessor Parcel Number 7890-42-8785
Community Details
Overview
- Hickory Hill Subdivision
Amenities
- Common Area
Map
Home Values in the Area
Average Home Value in this Area
Tax History
| Year | Tax Paid | Tax Assessment Tax Assessment Total Assessment is a certain percentage of the fair market value that is determined by local assessors to be the total taxable value of land and additions on the property. | Land | Improvement |
|---|---|---|---|---|
| 2025 | $6,414 | $791,800 | $200,000 | $591,800 |
| 2024 | $6,139 | $757,900 | $180,000 | $577,900 |
| 2023 | $5,544 | $720,000 | $160,000 | $560,000 |
| 2022 | $1,053 | $130,000 | $130,000 | $0 |
| 2021 | $1,053 | $130,000 | $130,000 | $0 |
Property History
| Date | Event | Price | List to Sale | Price per Sq Ft | Prior Sale |
|---|---|---|---|---|---|
| 11/19/2025 11/19/25 | For Sale | $849,000 | +14.7% | $230 / Sq Ft | |
| 10/12/2022 10/12/22 | Sold | $740,161 | +1.0% | $213 / Sq Ft | View Prior Sale |
| 01/24/2022 01/24/22 | Pending | -- | -- | -- | |
| 01/22/2022 01/22/22 | For Sale | $733,095 | -- | $211 / Sq Ft |
Purchase History
| Date | Type | Sale Price | Title Company |
|---|---|---|---|
| Bargain Sale Deed | $740,161 | -- | |
| Bargain Sale Deed | $145,000 | None Listed On Document | |
| Bargain Sale Deed | $140,000 | Meyer Goergen Pc | |
| Bargain Sale Deed | $140,000 | None Listed On Document | |
| Bargain Sale Deed | $145,000 | Meyer Goergen Pc |
Mortgage History
| Date | Status | Loan Amount | Loan Type |
|---|---|---|---|
| Open | $647,200 | New Conventional | |
| Previous Owner | $15,000,000 | New Conventional |
Source: Central Virginia Regional MLS
MLS Number: 2531929
APN: 7890-42-8785
- 9566 Seven Sisters Dr
- 13248 Lucy Penn Cir
- 9377 Magnolia Blossom Rd
- 9119 Colonnade Cir
- 13080 Burleigh Dr
- 9307 Oak Trail
- 9323 John Wickham Way
- Edinburg Plan at Hickory Grove - 55+ Community
- Edison Plan at Hickory Grove - 55+ Community
- Patterson Plan at Hickory Grove - 55+ Community
- Burton Plan at Hickory Grove - 55+ Community
- 13581 Providence Run Rd
- 12778 Mount Hermon Rd
- 10122 Cameron Ridge Dr
- 12216 Mount Hermon Rd
- 8294 Mount Eagle Rd
- 8264 Mount Eagle Rd
- 8355 Mount Eagle Rd
- 8313 Mount Eagle Rd
- 8236 Mount Eagle Rd
- 204 Kings Arms Ct
- 305 Arlington St
- 205-209 Duncan St
- 126 Beverly Rd
- 11305 Cloverhill Dr
- 9440 Pleasant Point Way
- 10449 Atlee Station Rd
- 8442 Wheeling Rd
- 13634 Blanton Rd
- 10253 Lakeridge Square Ct
- 10600 Livy Ln
- 12232 Cedar Ln
- 10148 All Star Blvd
- 10740 Morgan Mill Rd
- 9447 Cool Spring Rd
- 10702 Skippers St
- 1200 Virginia Center
- 9724 Virginia Centerway Place
- 9999 Links Ln
- 9421 Links Ln Unit K
