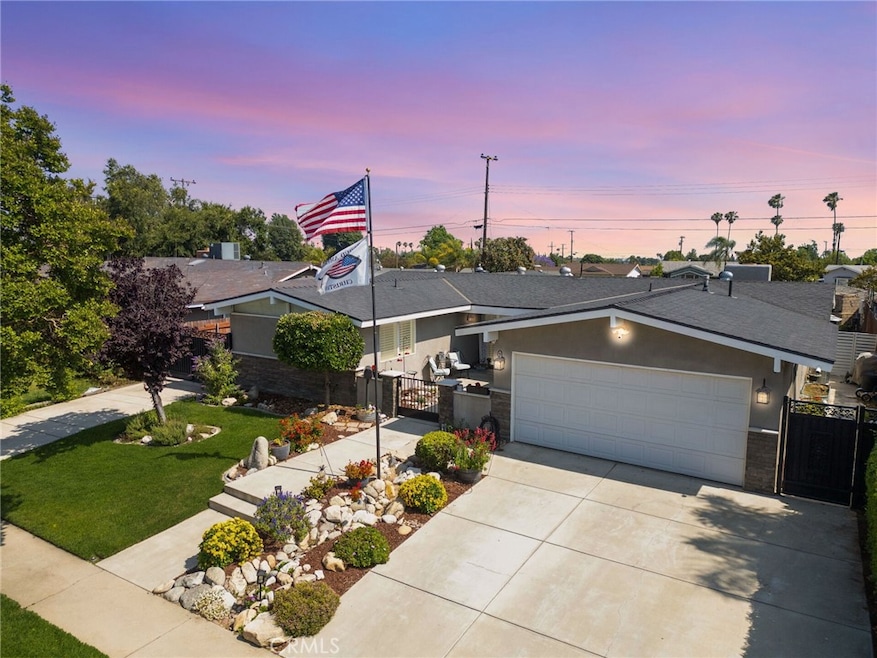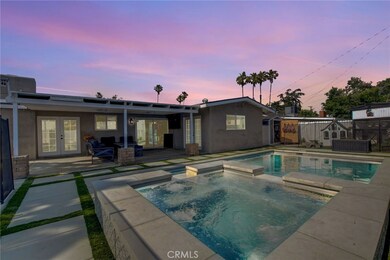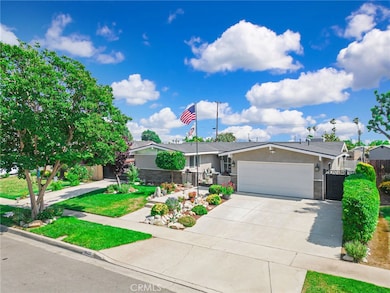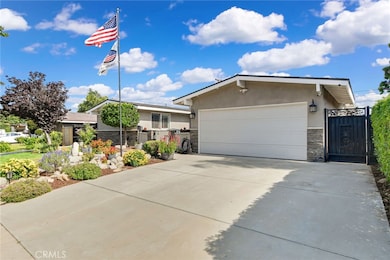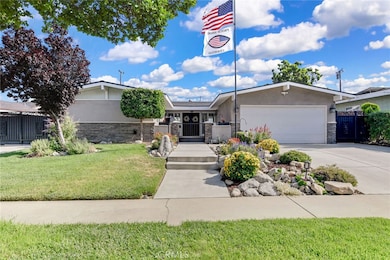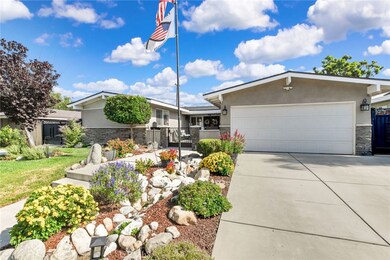
9463 Alder St Rancho Cucamonga, CA 91730
Estimated payment $4,577/month
Highlights
- Hot Property
- In Ground Pool
- Primary Bedroom Suite
- Alta Loma High Rated A
- RV Access or Parking
- Updated Kitchen
About This Home
WELCOME HOME! YOUR GORGEOUS MOVE-IN READY SINGLE STORY HOME is nestled in a highly desirable area of Rancho Cucamonga. Your home features 4 bedrooms and 2 bathrooms. From the moment you arrive, the manicured landscaping and inviting curb appeal with a gated courtyard set the tone for what lies beyond. Your Meticulously maintained home, with many upgrades throughout, boasts true pride of ownership! Walk through your front door into your large open living space that leads into your kitchen and dining room. Your beautifully updated kitchen has stone countertops, stainless steel appliances and a large kitchen island. Step into your living room which boasts an abundance of natural light, this is a perfect space for relaxing with family and friends. The true gem of the home is your private backyard oasis, where outdoor living takes center stage. Enjoy your newer sparkling pool and spa, large covered patio, a cozy fire pit, with a fully walled private and serene garden setting, perfect for relaxing and entertaining! This home comes with gated RV Parking! This home is perfect for California lifestyles and entertaining! This home is truly a must see!
Listing Agent
KW THE FOOTHILLS Brokerage Phone: 714-686-5807 License #01703599 Listed on: 05/30/2025

Home Details
Home Type
- Single Family
Est. Annual Taxes
- $4,411
Year Built
- Built in 1965
Lot Details
- 7,245 Sq Ft Lot
- Stone Wall
- Wrought Iron Fence
- Vinyl Fence
- Wood Fence
- Landscaped
- Back and Front Yard
Parking
- 2 Car Attached Garage
- Parking Available
- Front Facing Garage
- Single Garage Door
- Garage Door Opener
- Driveway
- RV Access or Parking
Property Views
- Mountain
- Neighborhood
Home Design
- Traditional Architecture
- Turnkey
- Shingle Roof
Interior Spaces
- 1,496 Sq Ft Home
- 1-Story Property
- Open Floorplan
- Ceiling Fan
- Recessed Lighting
- Double Pane Windows
- Sliding Doors
- Living Room with Fireplace
- Dining Room
Kitchen
- Updated Kitchen
- Breakfast Bar
- Gas Range
- Dishwasher
- Kitchen Island
- Stone Countertops
Flooring
- Carpet
- Laminate
- Tile
Bedrooms and Bathrooms
- 4 Main Level Bedrooms
- Primary Bedroom Suite
- Remodeled Bathroom
- 2 Full Bathrooms
- Bathtub with Shower
- Walk-in Shower
Laundry
- Laundry Room
- Laundry in Garage
Pool
- In Ground Pool
- In Ground Spa
Utilities
- Forced Air Heating and Cooling System
- Natural Gas Connected
Additional Features
- Covered patio or porch
- Suburban Location
Community Details
- No Home Owners Association
Listing and Financial Details
- Tax Lot 50
- Tax Tract Number 6939
- Assessor Parcel Number 0208423240000
- $437 per year additional tax assessments
- Seller Considering Concessions
Map
Home Values in the Area
Average Home Value in this Area
Tax History
| Year | Tax Paid | Tax Assessment Tax Assessment Total Assessment is a certain percentage of the fair market value that is determined by local assessors to be the total taxable value of land and additions on the property. | Land | Improvement |
|---|---|---|---|---|
| 2024 | $4,411 | $397,374 | $139,208 | $258,166 |
| 2023 | $4,315 | $389,582 | $136,478 | $253,104 |
| 2022 | $4,247 | $381,943 | $133,802 | $248,141 |
| 2021 | $4,246 | $374,453 | $131,178 | $243,275 |
| 2020 | $4,125 | $370,614 | $129,833 | $240,781 |
| 2019 | $4,105 | $363,347 | $127,287 | $236,060 |
| 2018 | $3,991 | $356,222 | $124,791 | $231,431 |
| 2017 | $3,919 | $349,237 | $122,344 | $226,893 |
| 2016 | $3,873 | $342,389 | $119,945 | $222,444 |
| 2015 | $3,832 | $337,246 | $118,143 | $219,103 |
| 2014 | $3,721 | $330,640 | $115,829 | $214,811 |
Property History
| Date | Event | Price | Change | Sq Ft Price |
|---|---|---|---|---|
| 05/30/2025 05/30/25 | For Sale | $749,800 | -- | $501 / Sq Ft |
Purchase History
| Date | Type | Sale Price | Title Company |
|---|---|---|---|
| Interfamily Deed Transfer | -- | Pacific Coast Title | |
| Grant Deed | $310,000 | Lawyers Title | |
| Grant Deed | $175,000 | Lawyers Title | |
| Interfamily Deed Transfer | -- | Commonwealth Title |
Mortgage History
| Date | Status | Loan Amount | Loan Type |
|---|---|---|---|
| Open | $265,000 | New Conventional | |
| Closed | $271,250 | New Conventional | |
| Previous Owner | $279,000 | New Conventional | |
| Previous Owner | $115,000 | New Conventional | |
| Previous Owner | $85,000 | Unknown |
Similar Homes in Rancho Cucamonga, CA
Source: California Regional Multiple Listing Service (CRMLS)
MLS Number: CV25120759
APN: 0208-423-24
- 7381 Onyx Ave
- 9535 Palo Alto St
- 9505 Church St
- 7680 Jadeite Ave
- 7730 Amethyst Ave
- 9599 Church St
- 9446 La Grande St
- 9118 Baseline Rd
- 9800 Baseline Rd Unit 144
- 9800 Baseline Rd Unit 87
- 7320 Ramona Ave
- 9684 Hemlock St
- 9770 El Paseo Dr
- 9090 Hemlock St
- 7171 Garnet St
- 6958 Doheny Place Unit C
- 7088 Beryl St
- 7841 Spinel Ave
- 6946 Archibald Ave
- 9775 Louise Way
