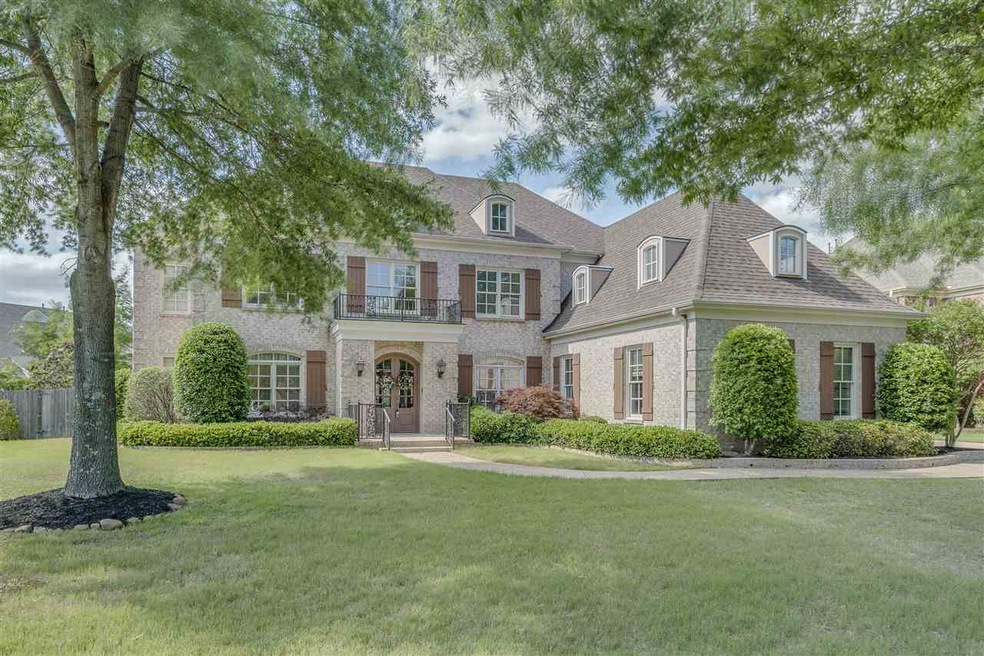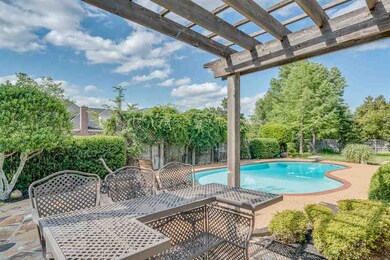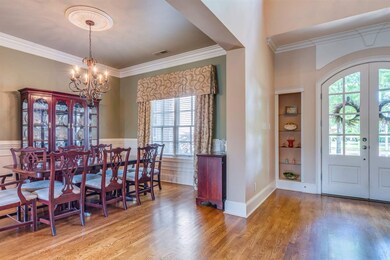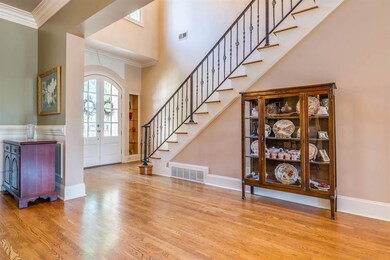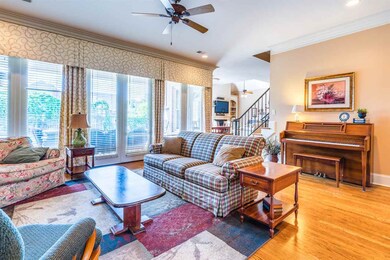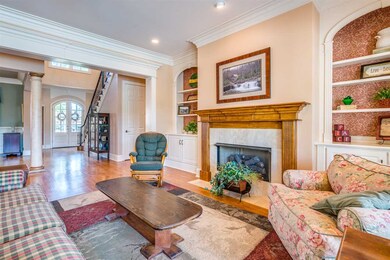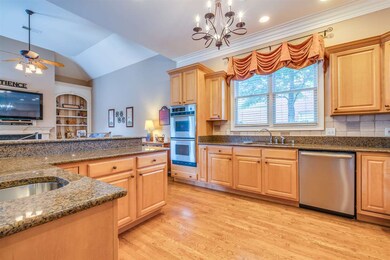
9464 Johnson Road Extension Germantown, TN 38139
Highlights
- Home Theater
- In Ground Pool
- Landscaped Professionally
- Dogwood Elementary School Rated A
- Sitting Area In Primary Bedroom
- Clubhouse
About This Home
As of July 2017By far the best buy in Germantown! Pool & 5 BR's - 2 1st floor & 3 up + theatre room + playroom + hm office/exercise. Amazing kitchen with ton furniture quality cabinets and counter space. A breakfast bar to feed an army. Hearth rm & living rm overlook the gunite pool & backyard oasis! The sellers have truly enjoyed this Theatre room watching movies just about every night. Master suite has a sitting area, luxury bath & private access to pool and covered porch! Don't blink it will be gone!
Last Agent to Sell the Property
Crye-Leike, Inc., REALTORS License #235383 Listed on: 05/30/2017

Home Details
Home Type
- Single Family
Est. Annual Taxes
- $5,642
Year Built
- Built in 2000
Lot Details
- 0.38 Acre Lot
- Wood Fence
- Landscaped Professionally
- Level Lot
- Sprinklers on Timer
- Few Trees
HOA Fees
- $27 Monthly HOA Fees
Home Design
- French Architecture
- Slab Foundation
- Composition Shingle Roof
Interior Spaces
- 5,000-5,499 Sq Ft Home
- 5,338 Sq Ft Home
- 2-Story Property
- Built-in Bookshelves
- Smooth Ceilings
- Ceiling height of 9 feet or more
- Fireplace in Hearth Room
- Some Wood Windows
- Double Pane Windows
- Two Story Entrance Foyer
- Great Room
- Living Room with Fireplace
- 2 Fireplaces
- Dining Room
- Home Theater
- Home Office
- Bonus Room
- Play Room
- Keeping Room
- Laundry Room
- Attic
Kitchen
- Eat-In Kitchen
- Breakfast Bar
- Double Self-Cleaning Oven
- Cooktop
- Dishwasher
Flooring
- Wood
- Partially Carpeted
- Tile
Bedrooms and Bathrooms
- Sitting Area In Primary Bedroom
- 5 Bedrooms | 2 Main Level Bedrooms
- Primary Bedroom on Main
- Walk-In Closet
- Primary Bathroom is a Full Bathroom
- Dual Vanity Sinks in Primary Bathroom
- Whirlpool Bathtub
- Bathtub With Separate Shower Stall
Parking
- 3 Car Garage
- Workshop in Garage
- Side Facing Garage
- Garage Door Opener
Pool
- In Ground Pool
- Pool Equipment or Cover
Outdoor Features
- Covered patio or porch
Utilities
- Multiple cooling system units
- Central Air
- Multiple Heating Units
- Heating System Uses Gas
- Gas Water Heater
Listing and Financial Details
- Assessor Parcel Number G0221D F00009
Community Details
Overview
- Grove Park 1St Addition Phase 4 Subdivision
- Mandatory home owners association
Amenities
- Clubhouse
Recreation
- Community Pool
Ownership History
Purchase Details
Home Financials for this Owner
Home Financials are based on the most recent Mortgage that was taken out on this home.Purchase Details
Home Financials for this Owner
Home Financials are based on the most recent Mortgage that was taken out on this home.Purchase Details
Home Financials for this Owner
Home Financials are based on the most recent Mortgage that was taken out on this home.Similar Homes in Germantown, TN
Home Values in the Area
Average Home Value in this Area
Purchase History
| Date | Type | Sale Price | Title Company |
|---|---|---|---|
| Warranty Deed | $659,900 | None Available | |
| Warranty Deed | $589,500 | Lehman Title & Escrwo | |
| Warranty Deed | $512,500 | -- |
Mortgage History
| Date | Status | Loan Amount | Loan Type |
|---|---|---|---|
| Open | $424,100 | New Conventional | |
| Previous Owner | $219,500 | New Conventional | |
| Previous Owner | $178,000 | Credit Line Revolving | |
| Previous Owner | $300,700 | Balloon | |
| Previous Owner | $135,000 | Credit Line Revolving | |
| Previous Owner | $275,000 | Balloon |
Property History
| Date | Event | Price | Change | Sq Ft Price |
|---|---|---|---|---|
| 07/24/2017 07/24/17 | Sold | $659,900 | 0.0% | $132 / Sq Ft |
| 06/13/2017 06/13/17 | Pending | -- | -- | -- |
| 05/30/2017 05/30/17 | For Sale | $659,900 | +11.9% | $132 / Sq Ft |
| 08/13/2013 08/13/13 | Sold | $589,500 | -1.7% | $118 / Sq Ft |
| 06/20/2013 06/20/13 | Pending | -- | -- | -- |
| 06/04/2013 06/04/13 | For Sale | $599,900 | -- | $120 / Sq Ft |
Tax History Compared to Growth
Tax History
| Year | Tax Paid | Tax Assessment Tax Assessment Total Assessment is a certain percentage of the fair market value that is determined by local assessors to be the total taxable value of land and additions on the property. | Land | Improvement |
|---|---|---|---|---|
| 2025 | $5,642 | $231,325 | $40,500 | $190,825 |
| 2024 | $5,642 | $166,425 | $31,500 | $134,925 |
| 2023 | $8,701 | $166,425 | $31,500 | $134,925 |
| 2022 | $8,426 | $166,425 | $31,500 | $134,925 |
| 2021 | $8,534 | $166,425 | $31,500 | $134,925 |
| 2020 | $9,206 | $153,425 | $31,500 | $121,925 |
| 2019 | $6,214 | $153,425 | $31,500 | $121,925 |
| 2018 | $6,214 | $153,425 | $31,500 | $121,925 |
| 2017 | $6,306 | $153,425 | $31,500 | $121,925 |
| 2016 | $5,957 | $136,325 | $0 | $0 |
| 2014 | $5,957 | $136,325 | $0 | $0 |
Agents Affiliated with this Home
-
Kay Paul

Seller's Agent in 2017
Kay Paul
Crye-Leike
(901) 853-1404
8 in this area
55 Total Sales
-
Sally Summerlin

Buyer's Agent in 2017
Sally Summerlin
Summerlin & Associates, LLC
(901) 481-9335
14 Total Sales
-
Judy McLellan

Seller's Agent in 2013
Judy McLellan
Crye-Leike, Inc., REALTORS
(901) 277-5839
121 in this area
399 Total Sales
-
Mickey McLellan
M
Seller Co-Listing Agent in 2013
Mickey McLellan
Crye-Leike, Inc., REALTORS
(901) 277-5840
91 in this area
291 Total Sales
Map
Source: Memphis Area Association of REALTORS®
MLS Number: 10003499
APN: G0-221D-F0-0009
- 9471 Johnson Road Extension
- 9437 Johnson Road Extension
- 9335 Gresham Cove
- 1821 Groveway Dr
- 9591 Hedgeview Ln
- 9565 Cherry Laurel Cove
- 9212 Liggon Green Ln
- 9248 Liggon Green Ln
- 9221 Liggon Green Ln
- 9207 Liggon Green Ln
- 9305 Enclave Green Ln E
- 9573 Wolf River Blvd
- 2014 Dogwood Grove Cove
- 2025 Dogwood Grove Cove
- 9245 Forest Estates Cove
- 9110 Baynard Loop N
- 9566 Doe Meadow Dr
- 9528 Dogwood Estates Dr
- 9247 Longwood Ln
- 9168 Sycamore Creek Cove
